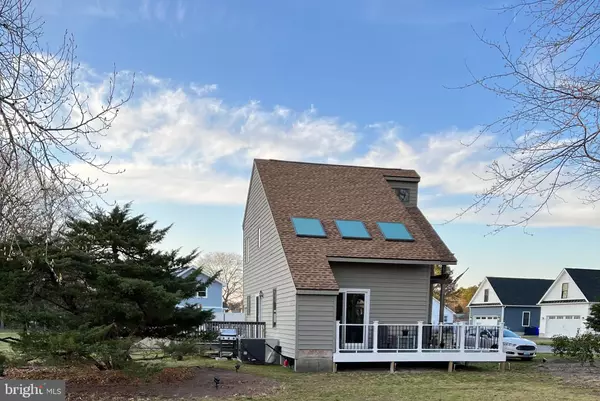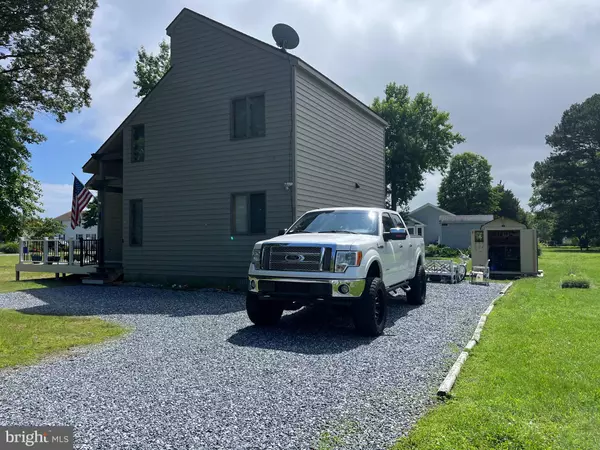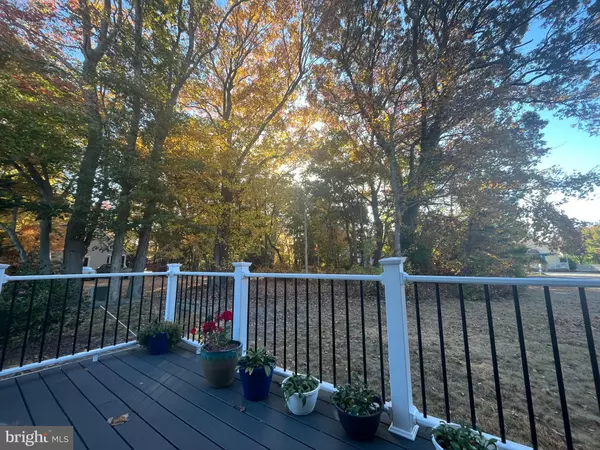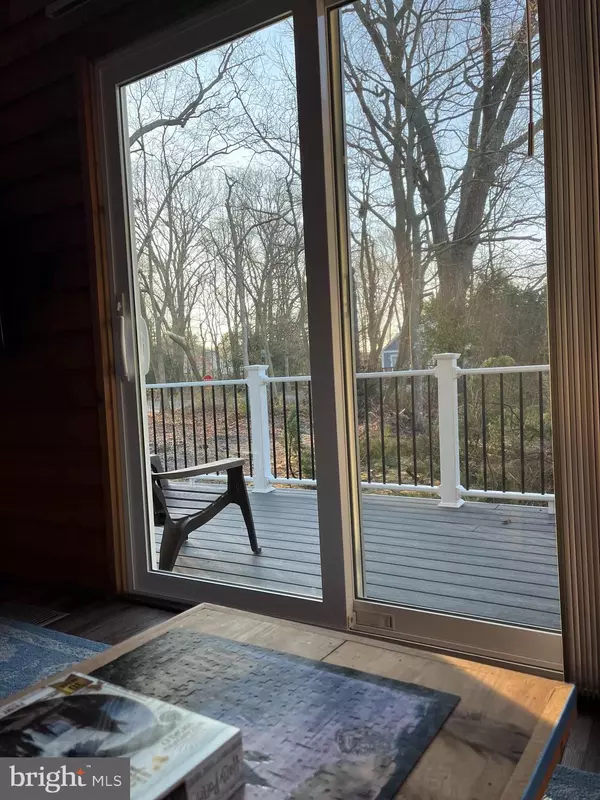
32818 VENTA DR Ocean View, DE 19970
3 Beds
2 Baths
1,197 SqFt
UPDATED:
Key Details
Property Type Single Family Home
Sub Type Detached
Listing Status Coming Soon
Purchase Type For Sale
Square Footage 1,197 sqft
Price per Sqft $480
Subdivision Ocean Way Estates
MLS Listing ID DESU2099494
Style A-Frame,Cottage
Bedrooms 3
Full Baths 2
HOA Fees $200/ann
HOA Y/N Y
Abv Grd Liv Area 1,197
Year Built 1988
Available Date 2025-10-31
Annual Tax Amount $653
Tax Year 2025
Lot Size 10,019 Sqft
Acres 0.23
Lot Dimensions 74 x 137
Property Sub-Type Detached
Source BRIGHT
Property Description
Location
State DE
County Sussex
Area Baltimore Hundred (31001)
Zoning MR
Rooms
Other Rooms Dining Room, Bedroom 2, Kitchen, Family Room, Bedroom 1, Bathroom 1
Main Level Bedrooms 1
Interior
Interior Features Combination Dining/Living
Hot Water Electric
Heating Heat Pump(s)
Cooling Heat Pump(s)
Flooring Carpet, Vinyl
Inclusions Partially furnished
Equipment Dishwasher, Oven/Range - Electric, Refrigerator, Washer/Dryer Stacked, Water Conditioner - Owned, Water Heater
Furnishings Partially
Fireplace N
Window Features Casement,Insulated
Appliance Dishwasher, Oven/Range - Electric, Refrigerator, Washer/Dryer Stacked, Water Conditioner - Owned, Water Heater
Heat Source Electric
Laundry Lower Floor
Exterior
Exterior Feature Deck(s), Wrap Around
Garage Spaces 4.0
Utilities Available Cable TV Available, Phone Available, Sewer Available
Water Access Y
Water Access Desc Canoe/Kayak,Private Access
View Street
Roof Type Architectural Shingle
Street Surface Black Top
Accessibility 2+ Access Exits
Porch Deck(s), Wrap Around
Road Frontage Private
Total Parking Spaces 4
Garage N
Building
Lot Description Cleared, Rear Yard
Story 2
Foundation Block, Crawl Space
Above Ground Finished SqFt 1197
Sewer Public Sewer
Water Well
Architectural Style A-Frame, Cottage
Level or Stories 2
Additional Building Above Grade
Structure Type Cathedral Ceilings,Dry Wall,Wood Walls
New Construction N
Schools
School District Indian River
Others
Pets Allowed Y
HOA Fee Include Common Area Maintenance,Other,Road Maintenance
Senior Community No
Tax ID 134-13.00-726.00
Ownership Fee Simple
SqFt Source 1197
Acceptable Financing Cash, Conventional
Horse Property N
Listing Terms Cash, Conventional
Financing Cash,Conventional
Special Listing Condition Standard
Pets Allowed Number Limit







