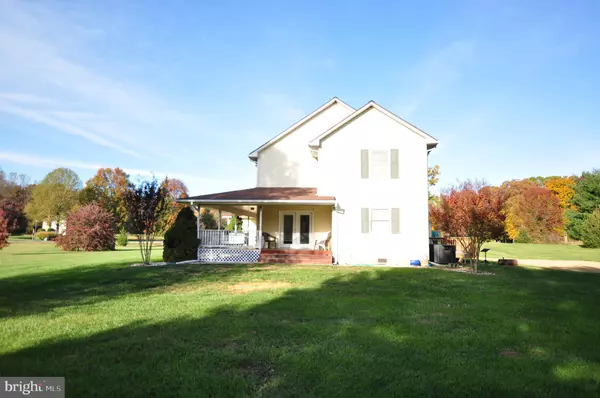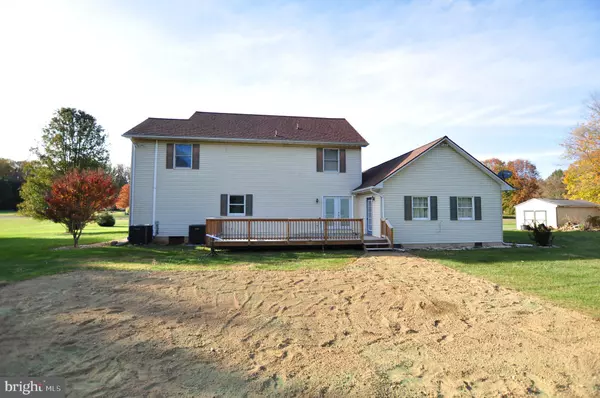
347 IRISH LN Martinsburg, WV 25403
5 Beds
3 Baths
2,848 SqFt
Open House
Sun Nov 02, 2:00pm - 4:00pm
UPDATED:
Key Details
Property Type Single Family Home
Sub Type Detached
Listing Status Coming Soon
Purchase Type For Sale
Square Footage 2,848 sqft
Price per Sqft $174
Subdivision Spring Mills Farm
MLS Listing ID WVBE2045478
Style Colonial
Bedrooms 5
Full Baths 2
Half Baths 1
HOA Fees $275/ann
HOA Y/N Y
Abv Grd Liv Area 2,848
Year Built 1994
Available Date 2025-10-30
Annual Tax Amount $2,554
Tax Year 2025
Lot Size 2.100 Acres
Acres 2.1
Property Sub-Type Detached
Source BRIGHT
Property Description
Second Floor Features Owner Suite with Full Bathroom & Double Sinks! 3 Additional Bedrooms! One Bedroom has Stairway Access to Attic Room that could be 5th Bedroom and Unfinished Furnace Room!
Nice Side Entry Garage, Plenty of Driveway Parking, Front Wrap Around Porch, Rear Deck, Large Shed on 2+ Acre Level Lot!
Seller offering decorator allowance for carpet replacement...great chance to make this your home!
Roof About 2017, Both Heat Pumps 2 years and less...Homeowners Warranty Included!
Location
State WV
County Berkeley
Zoning 101
Rooms
Other Rooms Living Room, Dining Room, Bedroom 2, Bedroom 3, Bedroom 4, Bedroom 5, Kitchen, Family Room, Foyer, Bedroom 1, Laundry, Utility Room, Bathroom 2, Bathroom 3
Interior
Interior Features Bar, Breakfast Area, Carpet, Ceiling Fan(s), Floor Plan - Traditional, Kitchen - Country, Kitchen - Eat-In, Kitchen - Island, Kitchen - Table Space, Water Treat System, Window Treatments, Wood Floors
Hot Water Electric
Heating Central, Forced Air, Heat Pump - Electric BackUp, Heat Pump(s), Zoned
Cooling Central A/C
Flooring Carpet, Hardwood, Solid Hardwood
Fireplaces Number 1
Fireplaces Type Fireplace - Glass Doors, Gas/Propane
Equipment Built-In Microwave, Built-In Range, Disposal, Dishwasher, Dryer, Dryer - Electric, Dryer - Front Loading, Microwave, Oven/Range - Electric, Refrigerator, Stainless Steel Appliances, Washer, Washer - Front Loading, Water Conditioner - Owned
Fireplace Y
Appliance Built-In Microwave, Built-In Range, Disposal, Dishwasher, Dryer, Dryer - Electric, Dryer - Front Loading, Microwave, Oven/Range - Electric, Refrigerator, Stainless Steel Appliances, Washer, Washer - Front Loading, Water Conditioner - Owned
Heat Source Electric
Exterior
Parking Features Garage - Side Entry, Garage Door Opener
Garage Spaces 7.0
Water Access N
Roof Type Architectural Shingle
Accessibility 36\"+ wide Halls
Attached Garage 2
Total Parking Spaces 7
Garage Y
Building
Story 3
Foundation Crawl Space
Above Ground Finished SqFt 2848
Sewer Public Sewer
Water Well
Architectural Style Colonial
Level or Stories 3
Additional Building Above Grade, Below Grade
New Construction N
Schools
School District Berkeley County Schools
Others
Senior Community No
Tax ID 02 13M004600000000
Ownership Fee Simple
SqFt Source 2848
Special Listing Condition Standard







