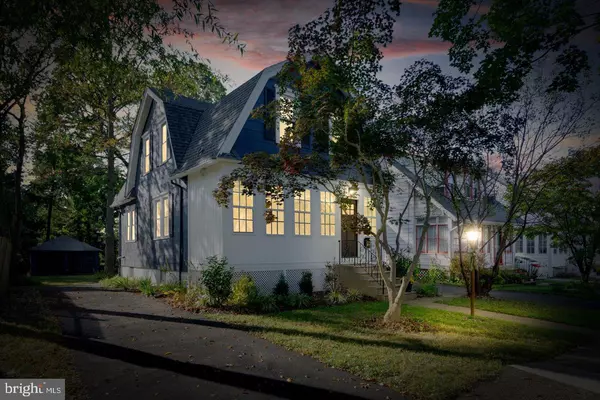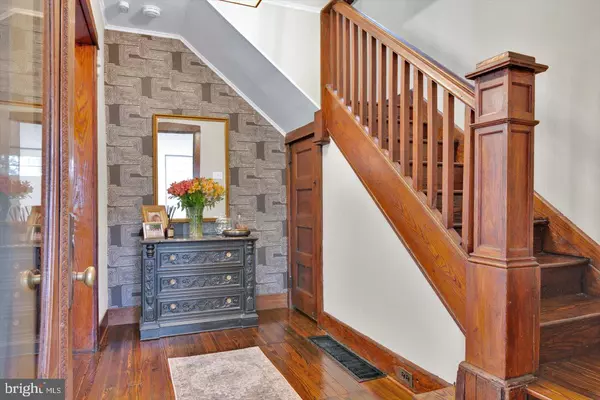
416 VIRGINIA AVE Collingswood, NJ 08107
3 Beds
2 Baths
1,536 SqFt
Open House
Sat Nov 01, 11:00am - 1:00pm
UPDATED:
Key Details
Property Type Single Family Home
Sub Type Detached
Listing Status Coming Soon
Purchase Type For Sale
Square Footage 1,536 sqft
Price per Sqft $390
Subdivision None Available
MLS Listing ID NJCD2103608
Style Colonial
Bedrooms 3
Full Baths 1
Half Baths 1
HOA Y/N N
Abv Grd Liv Area 1,536
Year Built 1920
Available Date 2025-10-30
Annual Tax Amount $9,026
Tax Year 2024
Lot Size 6,150 Sqft
Acres 0.14
Property Sub-Type Detached
Source BRIGHT
Property Description
Step through the elegant black front door into the sun-filled front porch addition—perfect for a cozy den or home office. This inviting space is surrounded by windows that bathe the room in natural light and feature recessed lighting for added ambiance. The original solid wood door with an oval glass inset opens to a warm foyer accented by a designer wallpaper feature wall and newly refinished solid hardwood floors that flow throughout the main level.
The formal living room showcases 8-inch baseboards, rich hardwood flooring, and custom lighting that adds a modern touch to this classic home. The living and dining rooms are open to one another, creating an ideal layout for entertaining. The dining area is bright and spacious, with three large windows, original trim detailing, and plenty of room for a large table and serving pieces.
The gourmet kitchen is a showstopper, featuring full-overlay, soft-close white cabinetry with gold hardware, leathered black stone countertops, and a Carrara marble subway tile backsplash. A striking coffee and beverage bar, complete with black cabinetry, black granite countertops, exposed brick, and industrial shelving, provides both style and functionality. Stainless steel appliances include a five-burner gas range with hood, refrigerator, and dishwasher.
A stunning first-floor powder room addition features a charcoal vanity with a square vessel sink, gold accents, and designer finishes.
Upstairs, the original hardwood staircase and restored banister lead to three comfortable bedrooms, each freshly carpeted in a neutral tone. The primary bedroom overlooks the private backyard and includes a double closet. The updated hall bath boasts a deep square tub with navy tile accents, a navy vanity, slate tile flooring, and a sliding barn door.
The unfinished basement offers tremendous potential for additional living space—ideal for a playroom, gym, or hobby area—and includes a laundry area.
Outside, the fully fenced backyard is private and serene, featuring a paver patio and flat grassy yard—perfect for outdoor gatherings. A detached two-car garage with electric (conveyed as-is) completes the property.
Recent upgrades include new HVAC, newer windows, fresh interior and exterior paint, and extensive remodeling that seamlessly blends modern finishes with the home's original character.
Located just steps from the park, a few blocks from downtown, and minutes to PATCO, this is a rare opportunity to own a move-in-ready home in one of the area's most desirable neighborhoods.
Location
State NJ
County Camden
Area Collingswood Boro (20412)
Zoning RES
Rooms
Other Rooms Living Room, Dining Room, Primary Bedroom, Bedroom 2, Kitchen, Den, Bedroom 1
Basement Full, Unfinished
Interior
Interior Features Butlers Pantry, Bathroom - Tub Shower, Carpet, Crown Moldings, Floor Plan - Traditional, Kitchen - Gourmet, Recessed Lighting, Upgraded Countertops, Wood Floors
Hot Water Natural Gas
Heating Forced Air
Cooling Central A/C
Flooring Solid Hardwood, Carpet
Inclusions Washer, dryer, refrigerator, all window treatments, all lighting
Equipment Built-In Range, Dishwasher, Disposal, Dryer, Oven/Range - Gas, Range Hood, Refrigerator, Stainless Steel Appliances, Washer
Fireplace N
Window Features Replacement
Appliance Built-In Range, Dishwasher, Disposal, Dryer, Oven/Range - Gas, Range Hood, Refrigerator, Stainless Steel Appliances, Washer
Heat Source Natural Gas
Laundry Basement
Exterior
Exterior Feature Patio(s)
Parking Features Additional Storage Area
Garage Spaces 5.0
Fence Partially
Water Access N
View Garden/Lawn
Roof Type Pitched,Shingle,Architectural Shingle
Accessibility None
Porch Patio(s)
Total Parking Spaces 5
Garage Y
Building
Lot Description Rear Yard
Story 2
Foundation Concrete Perimeter
Above Ground Finished SqFt 1536
Sewer Public Sewer
Water Public
Architectural Style Colonial
Level or Stories 2
Additional Building Above Grade
Structure Type Dry Wall,Plaster Walls
New Construction N
Schools
High Schools Collingswood
School District Collingswood Public Schools
Others
Senior Community No
Tax ID 12-00142-00013
Ownership Fee Simple
SqFt Source 1536
Acceptable Financing Cash, Conventional, VA
Horse Property N
Listing Terms Cash, Conventional, VA
Financing Cash,Conventional,VA
Special Listing Condition Standard







