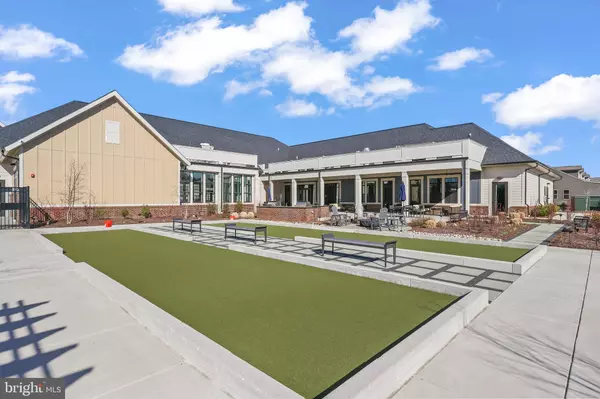
6266 ZINNIA LN Haymarket, VA 20169
3 Beds
3 Baths
2,236 SqFt
Open House
Sun Nov 02, 2:00pm - 4:00pm
UPDATED:
Key Details
Property Type Single Family Home
Sub Type Detached
Listing Status Coming Soon
Purchase Type For Sale
Square Footage 2,236 sqft
Price per Sqft $368
Subdivision Carter'S Mill
MLS Listing ID VAPW2106844
Style Bungalow
Bedrooms 3
Full Baths 3
HOA Fees $294/mo
HOA Y/N Y
Abv Grd Liv Area 2,236
Year Built 2023
Available Date 2025-10-31
Annual Tax Amount $6,608
Tax Year 2025
Lot Size 5,288 Sqft
Acres 0.12
Lot Dimensions 0.00 x 0.00
Property Sub-Type Detached
Source BRIGHT
Property Description
Location
State VA
County Prince William
Zoning PMR
Rooms
Main Level Bedrooms 2
Interior
Interior Features Carpet, Ceiling Fan(s), Dining Area, Entry Level Bedroom, Family Room Off Kitchen, Primary Bath(s), Window Treatments
Hot Water Electric
Heating Forced Air
Cooling Central A/C
Flooring Carpet, Laminated
Equipment Built-In Microwave, Dryer, Washer, Cooktop, Dishwasher, Disposal, Humidifier, Refrigerator, Stove, Oven - Wall
Fireplace N
Appliance Built-In Microwave, Dryer, Washer, Cooktop, Dishwasher, Disposal, Humidifier, Refrigerator, Stove, Oven - Wall
Heat Source Electric
Laundry Has Laundry
Exterior
Parking Features Covered Parking, Garage - Front Entry, Garage Door Opener, Inside Access
Garage Spaces 4.0
Amenities Available Bar/Lounge, Club House, Common Grounds, Community Center, Fitness Center, Jog/Walk Path, Pool - Outdoor, Party Room, Recreational Center, Tennis Courts
Water Access N
Accessibility None
Attached Garage 2
Total Parking Spaces 4
Garage Y
Building
Story 2
Foundation Permanent, Other
Above Ground Finished SqFt 2236
Sewer Public Sewer
Water Public
Architectural Style Bungalow
Level or Stories 2
Additional Building Above Grade, Below Grade
New Construction N
Schools
Middle Schools Ronald Wilson Regan
High Schools Battlefield
School District Prince William County Public Schools
Others
HOA Fee Include Common Area Maintenance,Lawn Care Front,Lawn Care Rear,Lawn Care Side,Lawn Maintenance,Management,Pool(s),Recreation Facility,Road Maintenance,Trash,Snow Removal
Senior Community Yes
Age Restriction 55
Tax ID 7298-31-1997
Ownership Fee Simple
SqFt Source 2236
Special Listing Condition Standard







