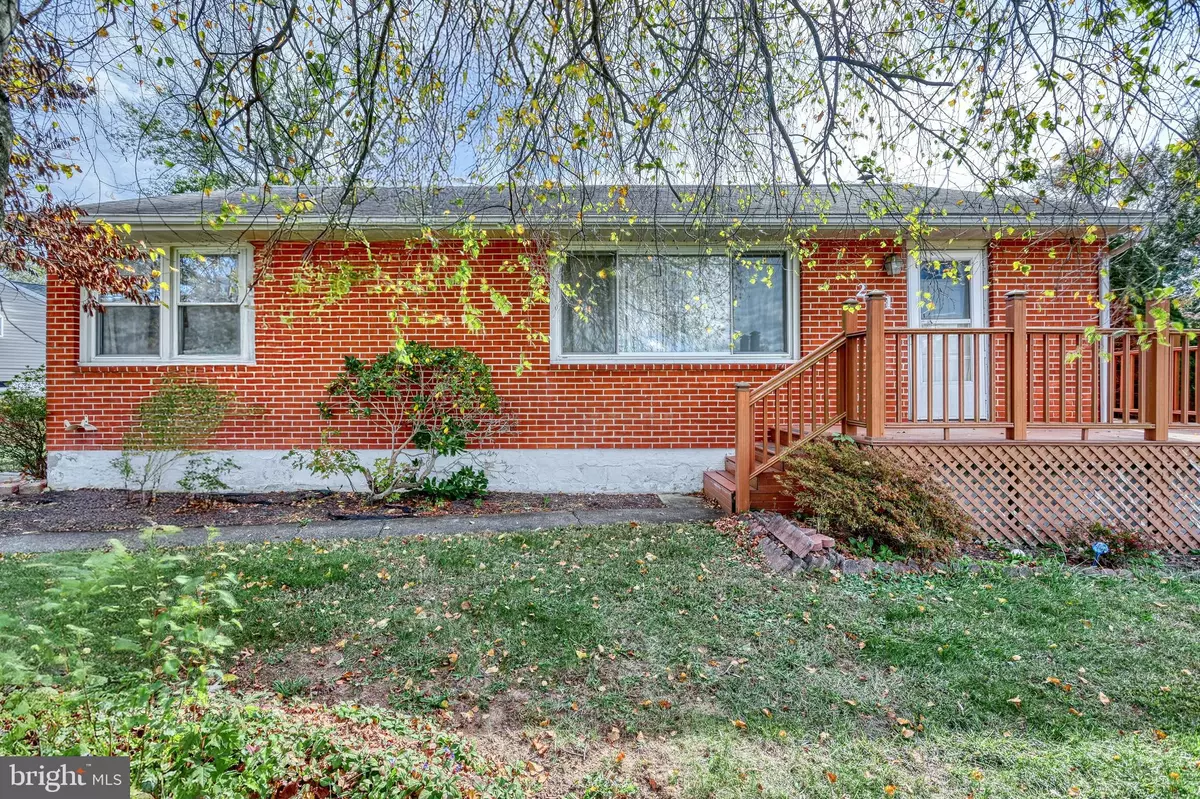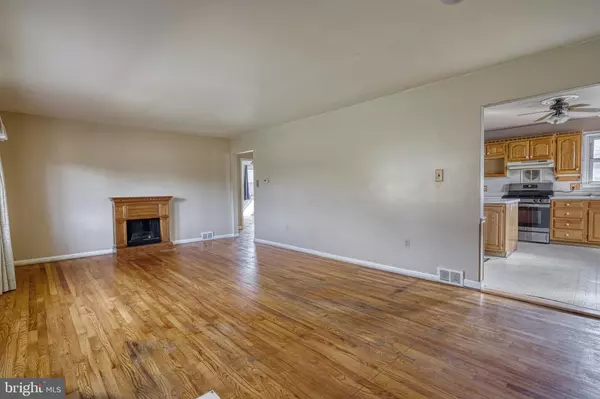
231 DENISON DR Dauphin, PA 17018
3 Beds
2 Baths
2,499 SqFt
Open House
Sat Nov 01, 11:00am - 1:00pm
UPDATED:
Key Details
Property Type Single Family Home
Sub Type Detached
Listing Status Active
Purchase Type For Sale
Square Footage 2,499 sqft
Price per Sqft $98
Subdivision None Available
MLS Listing ID PADA2051118
Style Ranch/Rambler
Bedrooms 3
Full Baths 1
Half Baths 1
HOA Y/N N
Abv Grd Liv Area 1,299
Year Built 1959
Annual Tax Amount $3,212
Tax Year 2025
Lot Size 0.390 Acres
Acres 0.39
Property Sub-Type Detached
Source BRIGHT
Property Description
Location
State PA
County Dauphin
Area Middle Paxton Twp (14043)
Zoning R01
Rooms
Basement Walkout Level, Full, Interior Access
Main Level Bedrooms 2
Interior
Interior Features Kitchen - Eat-In, Ceiling Fan(s), Chair Railings, Kitchen - Island, Window Treatments, Wood Floors
Hot Water Natural Gas
Heating Forced Air
Cooling Central A/C
Flooring Hardwood, Carpet, Vinyl
Equipment Oven/Range - Gas, Dryer - Electric, Range Hood, Refrigerator, Washer, Water Heater
Fireplace N
Appliance Oven/Range - Gas, Dryer - Electric, Range Hood, Refrigerator, Washer, Water Heater
Heat Source Natural Gas
Exterior
Exterior Feature Deck(s), Porch(es)
Water Access N
View Panoramic
Roof Type Shingle
Accessibility None
Porch Deck(s), Porch(es)
Garage N
Building
Story 1
Foundation Active Radon Mitigation
Above Ground Finished SqFt 1299
Sewer Private Sewer
Water Private
Architectural Style Ranch/Rambler
Level or Stories 1
Additional Building Above Grade, Below Grade
New Construction N
Schools
High Schools Central Dauphin
School District Central Dauphin
Others
Senior Community No
Tax ID 430460040000000
Ownership Fee Simple
SqFt Source 2499
Acceptable Financing Conventional, Cash
Listing Terms Conventional, Cash
Financing Conventional,Cash
Special Listing Condition Standard







