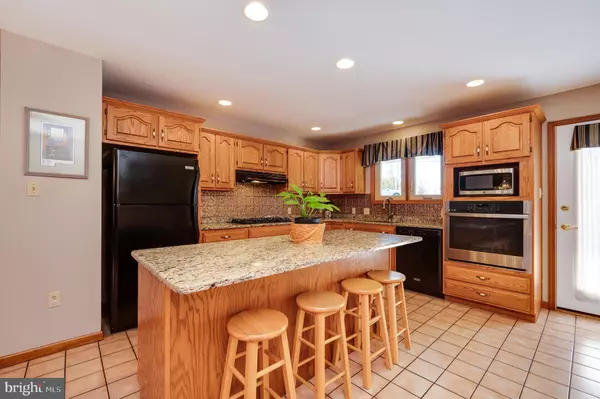
1001 MILL RD Leesport, PA 19533
4 Beds
2 Baths
2,100 SqFt
Open House
Mon Nov 03, 5:00pm - 7:00pm
UPDATED:
Key Details
Property Type Single Family Home
Sub Type Detached
Listing Status Coming Soon
Purchase Type For Sale
Square Footage 2,100 sqft
Price per Sqft $228
Subdivision None Available
MLS Listing ID PABK2064784
Style Ranch/Rambler
Bedrooms 4
Full Baths 2
HOA Y/N N
Abv Grd Liv Area 2,100
Year Built 1996
Available Date 2025-11-03
Annual Tax Amount $6,148
Tax Year 2025
Lot Size 1.600 Acres
Acres 1.6
Lot Dimensions 0.00 x 0.00
Property Sub-Type Detached
Source BRIGHT
Property Description
Welcome home to this exceptionally well-cared-for 4-bedroom, 2-bath rancher, perfectly
situated on a quiet country road in the desirable Schuylkill Valley area. Set on 1.6 picturesque
acres, this home offers peace, privacy, and plenty of space to enjoy the outdoors.
Step inside to find a large, open kitchen featuring granite countertops, an abundance of
cabinet and pantry space, and additional seating at the island—perfect for everyday living or
entertaining. The eat-in area can easily serve as a cozy breakfast nook or a more formal dining
space.
The spacious living room flows seamlessly from the kitchen, creating an open and inviting
layout. Large windows fill the space with natural light and offer a beautiful view of the
backyard.
The first-floor laundry room adds convenience with a sink and ample storage closet. Coming
right in off the garage, this laundry room serves as a perfect mud room.
You will find four nicely sized bedrooms and a full hall bath. The primary suite includes a
walk-in closet and private full bathroom, providing a peaceful retreat with a soaking tub along
with a stand up, walk in shower.
The large, unfinished walkout basement offers endless potential—perfect for storage, a
workshop, or future living space.
Outside, enjoy relaxing or entertaining on the deck or under the gazebo, surrounded by tranquil
countryside views. Additional features include a central vacuum system, water filtration
system, water softener, newer roof in 2019 and new water heater.
This home has been meticulously maintained and is ready for its next owner to move right in
and enjoy the best of country living with modern comfort.
Location
State PA
County Berks
Area Bern Twp (10227)
Zoning RESIDENTIAL
Rooms
Other Rooms Living Room, Dining Room, Primary Bedroom, Bedroom 2, Bedroom 3, Bedroom 4, Kitchen
Basement Unfinished, Walkout Level
Main Level Bedrooms 4
Interior
Interior Features Bathroom - Soaking Tub, Bathroom - Stall Shower, Bathroom - Tub Shower, Carpet, Central Vacuum, Combination Dining/Living, Combination Kitchen/Dining, Combination Kitchen/Living, Dining Area, Entry Level Bedroom, Family Room Off Kitchen, Floor Plan - Open, Kitchen - Eat-In, Kitchen - Island, Kitchen - Table Space, Pantry, Primary Bath(s), Walk-in Closet(s), Window Treatments
Hot Water Electric
Heating Forced Air
Cooling Central A/C
Flooring Ceramic Tile, Vinyl
Fireplaces Number 1
Equipment Central Vacuum, Dishwasher, Oven - Wall, Range Hood, Stove, Water Heater
Fireplace Y
Window Features Double Hung
Appliance Central Vacuum, Dishwasher, Oven - Wall, Range Hood, Stove, Water Heater
Heat Source Oil
Laundry Main Floor
Exterior
Exterior Feature Deck(s), Patio(s)
Parking Features Garage - Side Entry
Garage Spaces 2.0
Fence Rear
Water Access N
Roof Type Shingle
Accessibility No Stairs, Level Entry - Main
Porch Deck(s), Patio(s)
Attached Garage 2
Total Parking Spaces 2
Garage Y
Building
Lot Description Corner
Story 1
Foundation Other
Above Ground Finished SqFt 2100
Sewer On Site Septic
Water Well
Architectural Style Ranch/Rambler
Level or Stories 1
Additional Building Above Grade, Below Grade
New Construction N
Schools
School District Schuylkill Valley
Others
Senior Community No
Tax ID 27-4480-03-24-8885
Ownership Fee Simple
SqFt Source 2100
Acceptable Financing Cash, Conventional, FHA, VA
Listing Terms Cash, Conventional, FHA, VA
Financing Cash,Conventional,FHA,VA
Special Listing Condition Standard







