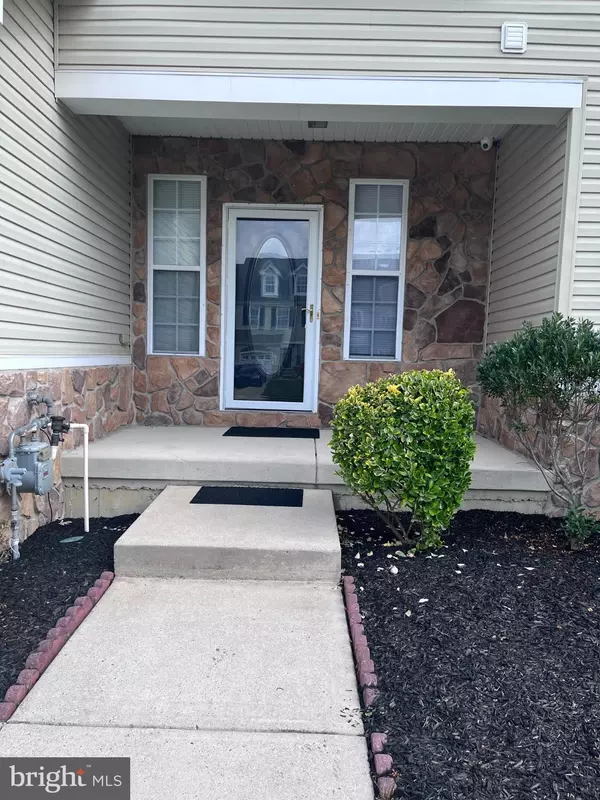
326 KESWICK DR Swedesboro, NJ 08085
3 Beds
3 Baths
1,848 SqFt
UPDATED:
Key Details
Property Type Townhouse
Sub Type Interior Row/Townhouse
Listing Status Active
Purchase Type For Rent
Square Footage 1,848 sqft
Subdivision Westbrook At Weather
MLS Listing ID NJGL2065672
Style Colonial
Bedrooms 3
Full Baths 2
Half Baths 1
HOA Y/N N
Abv Grd Liv Area 1,848
Year Built 2007
Lot Size 3,049 Sqft
Acres 0.07
Property Sub-Type Interior Row/Townhouse
Source BRIGHT
Property Description
Upgraded features include vibrant recessed lighting throughout the home, a cozy gas fireplace in the family room, and classy dark hardwood floors on the first floor. This beautiful home is FRESHLY PAINTED just for you, including the main floor and master bedroom.
The eat-in kitchen offers upgraded 42” cabinets, a beautiful recently updated backsplash, and a pantry. The sliding glass door in the kitchen leads to direct backyard access.
The second floor, featuring a spacious Master Suite, an office nook, another full bathroom, a laundry room, and two large bedrooms. The Master Suite offers vaulted ceilings, a walk-in closet, and its own private bathroom. The master bath includes a double sink vanity, jacuzzi, stand-up shower, walk-in closet, and a reach-in closet with custom organizers. Two additional spacious bedrooms with built-in custom storage share the main bathroom. The second-floor laundry room and office nook space add extra convenience.
The FULLY FINISHED BASEMENT, pre-wired for home theater, offers a relaxing oasis and provides a wide-open space to use as an office, gym, playroom, or however you please! In addition to the one-car garage, there is parking for two cars in the driveway.
Enjoy the convenience of being just a 5-minute drive to the Village Center Shopping and Dining on Center Square Road and Route 295 for an easy commute north or south.
The tenant will be responsible for all utilities, lawn care, and snow removal. Please fill out the attached RentSpree application.
Location
State NJ
County Gloucester
Area Woolwich Twp (20824)
Zoning RESIDENTIAL
Rooms
Other Rooms Dining Room, Primary Bedroom, Bedroom 2, Bedroom 3, Kitchen, Family Room, Laundry, Bathroom 1, Bathroom 2, Half Bath
Basement Fully Finished
Interior
Interior Features Bathroom - Jetted Tub, Attic, Built-Ins, Carpet
Hot Water Natural Gas
Heating Central
Cooling Central A/C
Fireplaces Number 1
Equipment Dishwasher, Built-In Microwave
Furnishings No
Fireplace Y
Appliance Dishwasher, Built-In Microwave
Heat Source Natural Gas
Laundry Dryer In Unit, Has Laundry, Upper Floor
Exterior
Parking Features Built In
Garage Spaces 1.0
Water Access N
Roof Type Pitched
Accessibility Other
Attached Garage 1
Total Parking Spaces 1
Garage Y
Building
Story 2
Foundation Concrete Perimeter
Above Ground Finished SqFt 1848
Sewer Public Sewer
Water Public
Architectural Style Colonial
Level or Stories 2
Additional Building Above Grade, Below Grade
New Construction N
Schools
School District Kingsway Reg High
Others
Pets Allowed Y
Senior Community No
Tax ID 24-00002 13-00027
Ownership Other
SqFt Source 1848
Miscellaneous None
Pets Allowed Case by Case Basis







