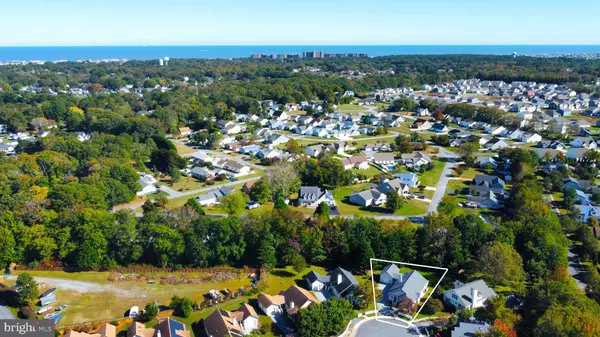
11 AMANDA'S CT Ocean View, DE 19970
2 Beds
2 Baths
1,633 SqFt
UPDATED:
Key Details
Property Type Single Family Home
Sub Type Detached
Listing Status Active
Purchase Type For Sale
Square Footage 1,633 sqft
Price per Sqft $345
Subdivision Savannahs Landing
MLS Listing ID DESU2099064
Style Coastal
Bedrooms 2
Full Baths 2
HOA Fees $347/qua
HOA Y/N Y
Abv Grd Liv Area 1,633
Year Built 1999
Annual Tax Amount $2,047
Tax Year 2025
Lot Size 8,712 Sqft
Acres 0.2
Lot Dimensions 39.00 x 158.00
Property Sub-Type Detached
Source BRIGHT
Property Description
Location
State DE
County Sussex
Area Baltimore Hundred (31001)
Zoning TN
Rooms
Main Level Bedrooms 2
Interior
Interior Features Bathroom - Tub Shower, Bathroom - Walk-In Shower, Ceiling Fan(s), Combination Kitchen/Dining, Entry Level Bedroom, Family Room Off Kitchen, Floor Plan - Open, Kitchen - Eat-In, Kitchen - Table Space, Primary Bath(s), Upgraded Countertops, Walk-in Closet(s), Window Treatments
Hot Water Electric
Heating Heat Pump(s)
Cooling Central A/C
Flooring Wood, Carpet
Fireplaces Number 1
Fireplaces Type Gas/Propane
Equipment Built-In Microwave, Dishwasher, Disposal, Dryer, Oven/Range - Electric, Refrigerator, Stainless Steel Appliances, Washer, Water Heater
Furnishings Partially
Fireplace Y
Appliance Built-In Microwave, Dishwasher, Disposal, Dryer, Oven/Range - Electric, Refrigerator, Stainless Steel Appliances, Washer, Water Heater
Heat Source Propane - Leased
Exterior
Exterior Feature Deck(s), Patio(s), Porch(es), Screened
Parking Features Garage - Front Entry, Garage Door Opener, Additional Storage Area
Garage Spaces 6.0
Fence Decorative
Amenities Available Pool - Outdoor, Swimming Pool, Tennis - Indoor, Tot Lots/Playground
Water Access N
Street Surface Paved
Accessibility None
Porch Deck(s), Patio(s), Porch(es), Screened
Attached Garage 1
Total Parking Spaces 6
Garage Y
Building
Lot Description Backs to Trees, Cul-de-sac
Story 1
Foundation Block
Above Ground Finished SqFt 1633
Sewer Public Sewer
Water Public
Architectural Style Coastal
Level or Stories 1
Additional Building Above Grade, Below Grade
Structure Type Vaulted Ceilings
New Construction N
Schools
School District Indian River
Others
HOA Fee Include Common Area Maintenance,Management,Pool(s)
Senior Community No
Tax ID 134-13.00-1984.00
Ownership Fee Simple
SqFt Source 1633
Acceptable Financing Cash, Conventional
Listing Terms Cash, Conventional
Financing Cash,Conventional
Special Listing Condition Standard
Virtual Tour https://www.tourbuzz.net/public/vtour/display/2359578?idx=1#!/







