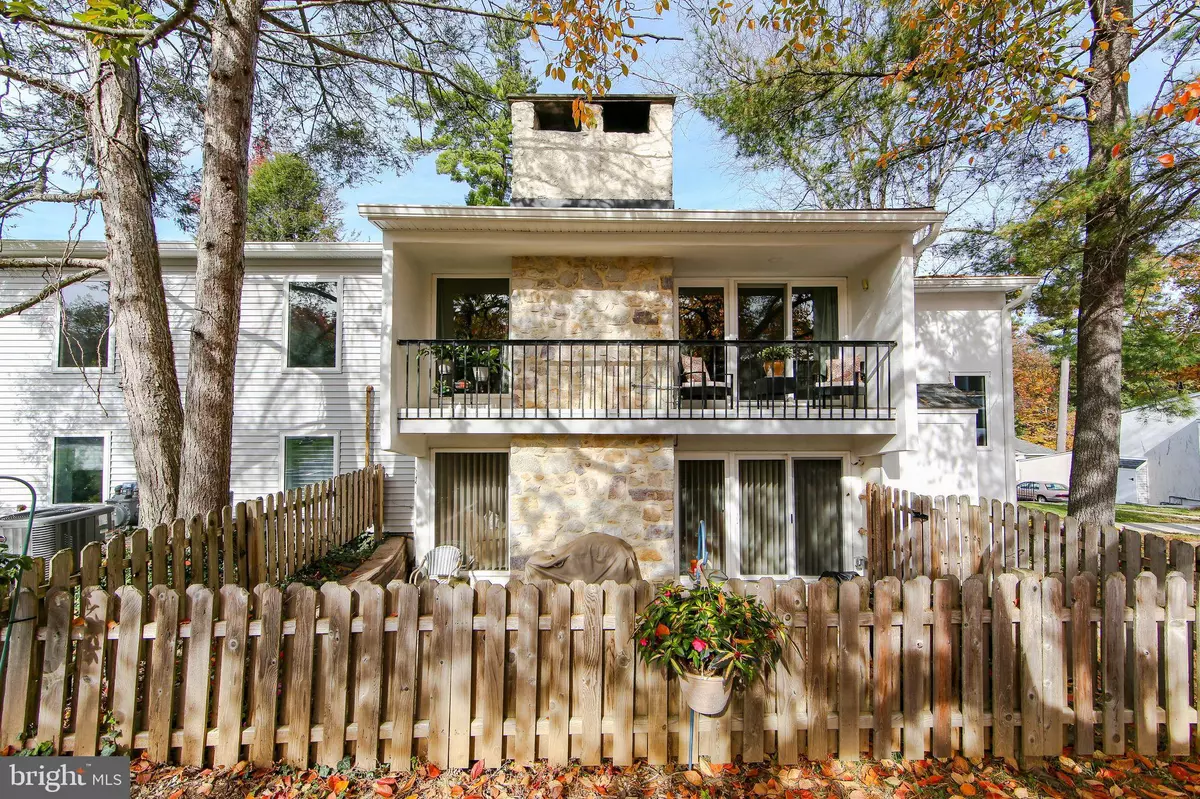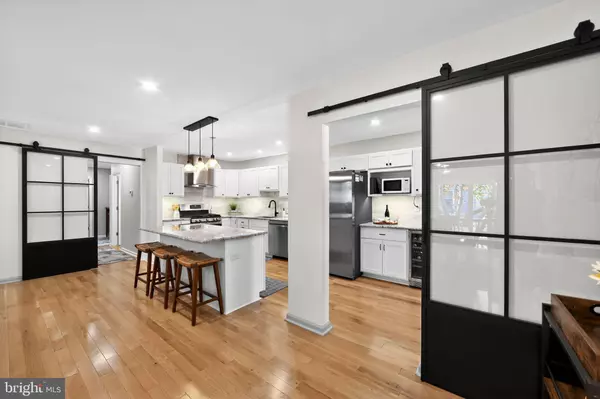
211 E CHELSEA CIR Newtown Square, PA 19073
3 Beds
2 Baths
1,780 SqFt
Open House
Thu Oct 30, 4:00pm - 6:00pm
Sat Jan 03, 12:00pm - 2:00pm
UPDATED:
Key Details
Property Type Condo
Sub Type Condo/Co-op
Listing Status Coming Soon
Purchase Type For Sale
Square Footage 1,780 sqft
Price per Sqft $238
Subdivision Green Countrie
MLS Listing ID PADE2102388
Style Contemporary
Bedrooms 3
Full Baths 2
Condo Fees $665/mo
HOA Y/N N
Abv Grd Liv Area 1,780
Year Built 1971
Available Date 2025-10-30
Annual Tax Amount $4,283
Tax Year 2025
Lot Dimensions 0.00 x 0.00
Property Sub-Type Condo/Co-op
Source BRIGHT
Property Description
Experience the perfect balance of comfort, elegance, and convenience—welcome home to 211 E Chelsea Circle.
Location
State PA
County Delaware
Area Newtown Twp (10430)
Zoning R-50
Rooms
Other Rooms Living Room, Dining Room, Primary Bedroom, Bedroom 2, Bedroom 3, Kitchen, Breakfast Room, Laundry, Bathroom 2, Primary Bathroom
Main Level Bedrooms 3
Interior
Hot Water Tankless, Natural Gas
Heating Forced Air
Cooling Central A/C
Flooring Hardwood
Fireplaces Number 1
Inclusions Washer/Dryer, refrigerator
Fireplace Y
Heat Source Natural Gas
Laundry Main Floor
Exterior
Amenities Available Club House, Pool - Outdoor
Water Access N
Roof Type Architectural Shingle
Accessibility 32\"+ wide Doors, 36\"+ wide Halls
Garage N
Building
Story 1
Unit Features Garden 1 - 4 Floors
Above Ground Finished SqFt 1780
Sewer Public Sewer
Water Public
Architectural Style Contemporary
Level or Stories 1
Additional Building Above Grade, Below Grade
New Construction N
Schools
School District Marple Newtown
Others
Pets Allowed Y
HOA Fee Include Common Area Maintenance,Ext Bldg Maint,Lawn Maintenance,Pool(s),Sewer,Snow Removal,Trash
Senior Community No
Tax ID 30-00-00635-20
Ownership Condominium
SqFt Source 1780
Acceptable Financing Cash, Conventional
Horse Property N
Listing Terms Cash, Conventional
Financing Cash,Conventional
Special Listing Condition Standard
Pets Allowed No Pet Restrictions
Virtual Tour https://vimeo.com/1131207675?fl=pl&fe=sh







