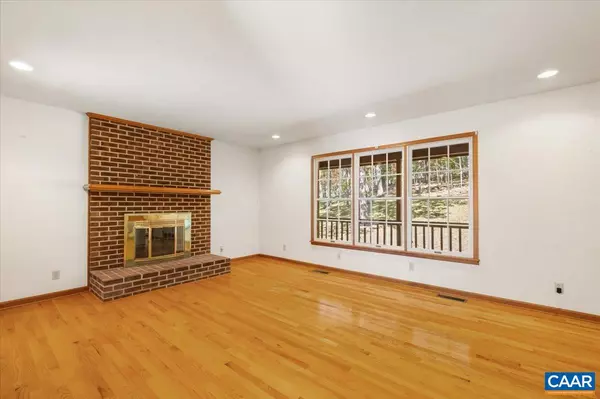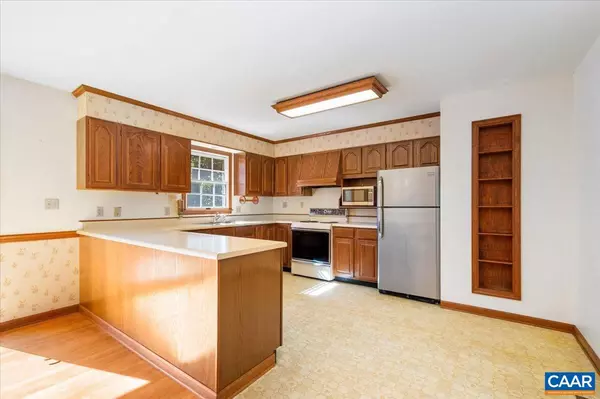
6112 CHESTNUT LN Gordonsville, VA 22942
3 Beds
3 Baths
1,560 SqFt
Open House
Sun Nov 02, 1:00pm - 2:00pm
UPDATED:
Key Details
Property Type Single Family Home
Sub Type Detached
Listing Status Active
Purchase Type For Sale
Square Footage 1,560 sqft
Price per Sqft $221
Subdivision Hardwick Mountain
MLS Listing ID 670547
Style Ranch/Rambler
Bedrooms 3
Full Baths 2
Half Baths 1
HOA Fees $175/Semi-Annually
HOA Y/N Y
Abv Grd Liv Area 1,560
Year Built 1989
Annual Tax Amount $2,174
Tax Year 2025
Lot Size 3.000 Acres
Acres 3.0
Property Sub-Type Detached
Source CAAR
Property Description
Location
State VA
County Orange
Zoning A
Rooms
Other Rooms Living Room, Dining Room, Kitchen, Family Room, Laundry, Utility Room, Bonus Room, Full Bath, Half Bath, Additional Bedroom
Basement Full, Outside Entrance, Unfinished
Main Level Bedrooms 3
Interior
Interior Features Stove - Wood, Entry Level Bedroom
Heating Heat Pump(s)
Cooling Heat Pump(s)
Flooring Carpet, Vinyl, Wood
Fireplaces Number 2
Inclusions Electric Range, Refrigerator, Microwave, Washer, Dryer
Equipment Dryer, Washer
Fireplace Y
Appliance Dryer, Washer
Exterior
Roof Type Architectural Shingle
Accessibility None
Garage N
Building
Story 1
Foundation Block
Above Ground Finished SqFt 1560
Sewer Septic Exists
Water Community
Architectural Style Ranch/Rambler
Level or Stories 1
Additional Building Above Grade, Below Grade
Structure Type High
New Construction N
Schools
Elementary Schools Gordon-Barbour
Middle Schools Prospect Heights
High Schools Orange
School District Orange County Public Schools
Others
Senior Community No
Ownership Other
SqFt Source 1560
Special Listing Condition Standard
Virtual Tour https://unbranded.visithome.ai/eVJgCFjBgA3GB5huhnttBG?mu=ft







