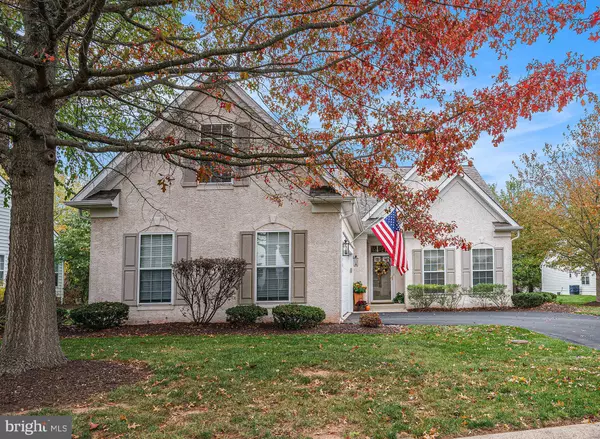
1134 MICHELE Schwenksville, PA 19473
2 Beds
2 Baths
2,076 SqFt
Open House
Thu Nov 06, 4:00pm - 7:00pm
Sat Nov 08, 11:00am - 2:00pm
UPDATED:
Key Details
Property Type Single Family Home
Sub Type Detached
Listing Status Coming Soon
Purchase Type For Sale
Square Footage 2,076 sqft
Price per Sqft $281
Subdivision The Colony At Skip
MLS Listing ID PAMC2159664
Style Ranch/Rambler
Bedrooms 2
Full Baths 2
HOA Fees $255/mo
HOA Y/N Y
Abv Grd Liv Area 2,076
Year Built 2001
Available Date 2025-11-06
Annual Tax Amount $7,894
Tax Year 2025
Lot Size 9,148 Sqft
Acres 0.21
Property Sub-Type Detached
Source BRIGHT
Property Description
The seller is also providing a one year American Home Shield Warranty (Shield Complete Policy) to the buyer of this property free of charge. Please look closely at all of the photos, click on the movie camera icon for the property website, slide show, photo gallery, 3D Virtual tour, and walk-through tour. Click on the floor plan icon to check out the layout. Please also click on the document icon for the, American Home Shield home warranty coverage, and the seller's property disclosure. Then please make an appointment with your agent to come see what this superb property and The Colony have to offer you!
Location
State PA
County Montgomery
Area Skippack Twp (10651)
Zoning AAR4
Rooms
Other Rooms Bonus Room
Main Level Bedrooms 2
Interior
Interior Features Butlers Pantry, Dining Area, Kitchen - Island, Primary Bath(s), Ceiling Fan(s)
Hot Water Natural Gas
Heating Central
Cooling Central A/C
Flooring Tile/Brick, Wood
Fireplaces Number 1
Fireplaces Type Gas/Propane, Marble
Inclusions Garage Shelving, Washer, Dryer, Refrigerator, Window Blinds.
Equipment Built-In Microwave, Built-In Range, Dishwasher, Disposal, Energy Efficient Appliances, Oven - Self Cleaning
Fireplace Y
Appliance Built-In Microwave, Built-In Range, Dishwasher, Disposal, Energy Efficient Appliances, Oven - Self Cleaning
Heat Source Natural Gas
Laundry Main Floor
Exterior
Exterior Feature Deck(s)
Utilities Available Cable TV
Amenities Available Club House, Jog/Walk Path, Pool - Outdoor, Meeting Room, Party Room
Water Access N
Accessibility None
Porch Deck(s)
Garage N
Building
Story 2
Foundation Permanent
Above Ground Finished SqFt 2076
Sewer Public Sewer
Water Public
Architectural Style Ranch/Rambler
Level or Stories 2
Additional Building Above Grade
Structure Type 9'+ Ceilings,Cathedral Ceilings
New Construction N
Schools
School District Perkiomen Valley
Others
HOA Fee Include Common Area Maintenance,Lawn Maintenance,Pool(s),Snow Removal,Trash,Road Maintenance,Management
Senior Community Yes
Age Restriction 55
Tax ID 51-00-02570-115
Ownership Fee Simple
SqFt Source 2076
Special Listing Condition Standard
Virtual Tour https://listings.nextdoorphotos.com/mls/219055391







