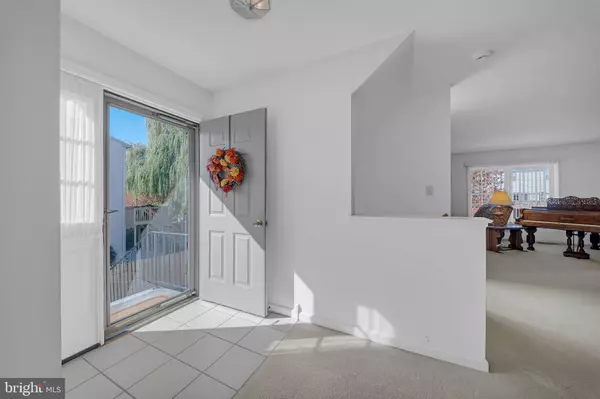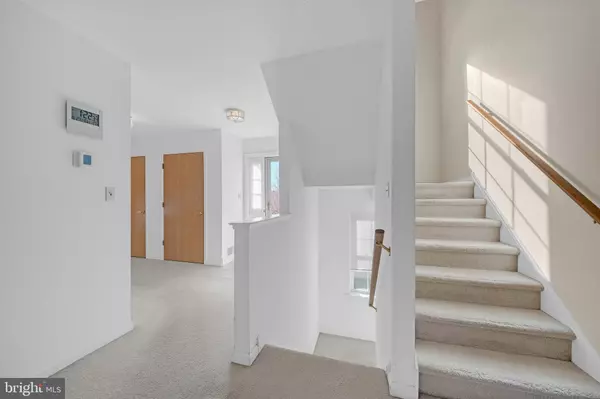
2879 SEQUOIA DR Macungie, PA 18062
3 Beds
3 Baths
1,909 SqFt
Open House
Sun Nov 02, 12:00pm - 2:00pm
UPDATED:
Key Details
Property Type Townhouse
Sub Type End of Row/Townhouse
Listing Status Coming Soon
Purchase Type For Sale
Square Footage 1,909 sqft
Price per Sqft $172
Subdivision Lower Macungie
MLS Listing ID PALH2013768
Style Colonial
Bedrooms 3
Full Baths 2
Half Baths 1
HOA Fees $230/qua
HOA Y/N Y
Abv Grd Liv Area 1,909
Year Built 1998
Available Date 2025-10-31
Annual Tax Amount $4,614
Tax Year 2025
Lot Size 4,513 Sqft
Acres 0.1
Lot Dimensions 48.00 x 95.00
Property Sub-Type End of Row/Townhouse
Source BRIGHT
Property Description
Location
State PA
County Lehigh
Area Lower Milford Twp (12312)
Zoning U
Rooms
Other Rooms Living Room, Dining Room, Primary Bedroom, Bedroom 2, Bedroom 3, Kitchen, Foyer, Recreation Room, Primary Bathroom, Full Bath, Half Bath
Basement Full, Front Entrance, Garage Access, Heated, Interior Access, Outside Entrance, Poured Concrete
Interior
Interior Features Bathroom - Tub Shower, Bathroom - Walk-In Shower, Carpet, Combination Dining/Living, Dining Area, Kitchen - Eat-In, Kitchen - Table Space, Primary Bath(s), Walk-in Closet(s)
Hot Water Electric
Heating Heat Pump(s)
Cooling Central A/C
Flooring Fully Carpeted
Fireplaces Number 2
Fireplaces Type Gas/Propane
Inclusions All appliances
Equipment Built-In Microwave, Dishwasher, Disposal, Dryer - Electric, Oven/Range - Electric, Refrigerator, Washer
Furnishings No
Fireplace Y
Appliance Built-In Microwave, Dishwasher, Disposal, Dryer - Electric, Oven/Range - Electric, Refrigerator, Washer
Heat Source Electric
Exterior
Exterior Feature Deck(s)
Parking Features Garage Door Opener, Garage - Front Entry, Basement Garage, Inside Access
Garage Spaces 4.0
Amenities Available Club House, Common Grounds, Pool - Outdoor
Water Access N
Roof Type Shingle
Accessibility None
Porch Deck(s)
Attached Garage 2
Total Parking Spaces 4
Garage Y
Building
Story 3
Foundation Slab
Above Ground Finished SqFt 1909
Sewer Public Septic
Water Public
Architectural Style Colonial
Level or Stories 3
Additional Building Above Grade, Below Grade
New Construction N
Schools
School District East Penn
Others
HOA Fee Include Common Area Maintenance,Pool(s),Road Maintenance,Recreation Facility,Snow Removal
Senior Community No
Tax ID 547451083053-00001
Ownership Fee Simple
SqFt Source 1909
Acceptable Financing Cash, Conventional, FHA, VA
Listing Terms Cash, Conventional, FHA, VA
Financing Cash,Conventional,FHA,VA
Special Listing Condition Standard







