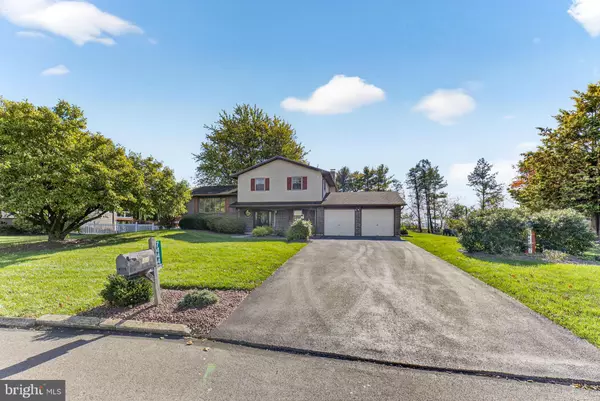
7444 FRANKS DR Bath, PA 18014
4 Beds
2 Baths
2,730 SqFt
Open House
Fri Oct 31, 10:00am - 2:00pm
Sat Nov 01, 11:00am - 2:00pm
Sun Nov 02, 12:00pm - 2:00pm
UPDATED:
Key Details
Property Type Single Family Home
Sub Type Detached
Listing Status Coming Soon
Purchase Type For Sale
Square Footage 2,730 sqft
Price per Sqft $141
Subdivision None-Available
MLS Listing ID PANH2008922
Style Split Level
Bedrooms 4
Full Baths 1
Half Baths 1
HOA Y/N N
Abv Grd Liv Area 2,106
Year Built 1979
Available Date 2025-10-31
Annual Tax Amount $751
Tax Year 2025
Lot Size 0.520 Acres
Acres 0.52
Lot Dimensions 0.00 x 0.00
Property Sub-Type Detached
Source BRIGHT
Property Description
Location
State PA
County Northampton
Area East Allen Twp (12408)
Zoning A/RR
Rooms
Basement Full
Interior
Hot Water Electric
Heating Heat Pump(s), Baseboard - Electric
Cooling Central A/C
Equipment Dishwasher, Oven/Range - Electric, Microwave, Refrigerator
Fireplace N
Appliance Dishwasher, Oven/Range - Electric, Microwave, Refrigerator
Heat Source Electric
Exterior
Parking Features Garage - Front Entry
Garage Spaces 2.0
Water Access N
Accessibility None
Attached Garage 2
Total Parking Spaces 2
Garage Y
Building
Story 1.5
Foundation Concrete Perimeter
Above Ground Finished SqFt 2106
Sewer Public Sewer
Water Public
Architectural Style Split Level
Level or Stories 1.5
Additional Building Above Grade, Below Grade
New Construction N
Schools
School District Northampton Area
Others
Senior Community No
Tax ID L5NE1-5-8M-0508
Ownership Fee Simple
SqFt Source 2730
Special Listing Condition Standard







