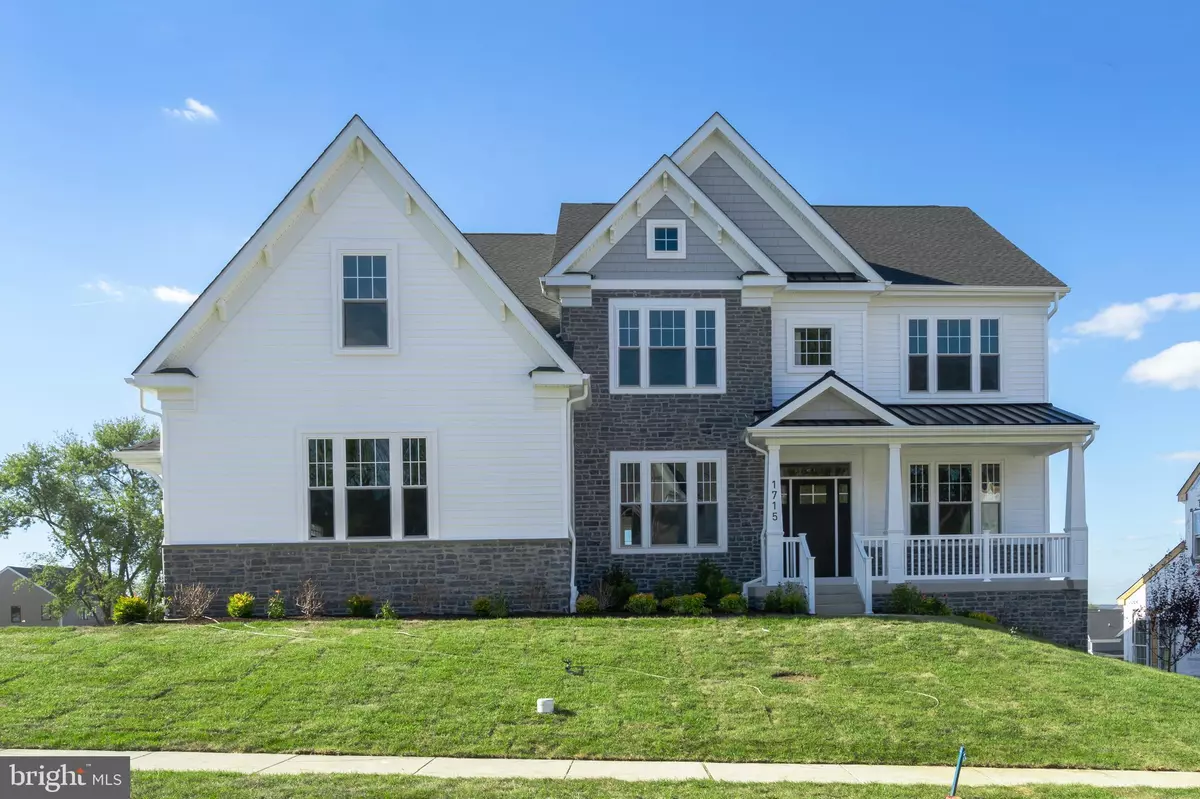
4317 KLEINOT DRIVE Doylestown, PA 18902
4 Beds
4 Baths
3,505 SqFt
UPDATED:
Key Details
Property Type Single Family Home
Sub Type Detached
Listing Status Active
Purchase Type For Sale
Square Footage 3,505 sqft
Price per Sqft $350
Subdivision None Available
MLS Listing ID PABU2108774
Style Colonial,Craftsman,Traditional
Bedrooms 4
Full Baths 3
Half Baths 1
HOA Fees $359/mo
HOA Y/N Y
Abv Grd Liv Area 3,505
Tax Year 2025
Lot Size 0.594 Acres
Acres 0.59
Property Sub-Type Detached
Source BRIGHT
Property Description
Photos are for representative purposes only. See Sales Representative for more details.
Introducing Clover Hill Crossing, a boutique neighborhood of 16 luxury homes set in Plumstead Township. These new homes are in the Central Bucks School District and will be set upon spacious homesites ranging from 0.47 acres to 0.90 acres and feature 4-7 bedrooms, 3.5-7 bathrooms, and 3-car side entry garages. Foxlane Homes' unmatched customization opportunities allow you to create a space that is uniquely yours, perfectly designed to suit one's needs and lifestyle. Enjoy luxury living in a new home and close proximity to the many amenities of downtown Doylestown and nearby New Hope, Lahaska, Peddler's Village and easy access to Route 611, Route 202, and the PA Turnpike.
Location
State PA
County Bucks
Area Plumstead Twp (10134)
Zoning R1 & VC
Rooms
Basement Poured Concrete, Sump Pump, Unfinished, Water Proofing System
Interior
Interior Features Bathroom - Tub Shower, Bathroom - Walk-In Shower, Carpet, Crown Moldings, Dining Area, Kitchen - Island, Primary Bath(s), Walk-in Closet(s), Wood Floors, Family Room Off Kitchen, Floor Plan - Open, Kitchen - Eat-In, Kitchen - Gourmet, Pantry, Recessed Lighting
Hot Water Tankless
Heating Programmable Thermostat, Zoned
Cooling Central A/C, Programmable Thermostat, Zoned
Flooring Carpet, Engineered Wood, Partially Carpeted
Fireplaces Number 1
Fireplaces Type Gas/Propane, Mantel(s)
Equipment Built-In Microwave, Built-In Range, Cooktop, Dishwasher, Disposal, Energy Efficient Appliances, Exhaust Fan, Oven - Double, Oven - Wall, Oven/Range - Gas, Stainless Steel Appliances, Washer/Dryer Hookups Only, Water Heater - Tankless
Furnishings No
Fireplace Y
Window Features Double Hung,Energy Efficient,Low-E,Screens
Appliance Built-In Microwave, Built-In Range, Cooktop, Dishwasher, Disposal, Energy Efficient Appliances, Exhaust Fan, Oven - Double, Oven - Wall, Oven/Range - Gas, Stainless Steel Appliances, Washer/Dryer Hookups Only, Water Heater - Tankless
Heat Source Natural Gas
Laundry Upper Floor
Exterior
Parking Features Garage - Side Entry, Garage Door Opener
Garage Spaces 3.0
Water Access N
Roof Type Architectural Shingle
Accessibility Doors - Lever Handle(s), Level Entry - Main
Attached Garage 3
Total Parking Spaces 3
Garage Y
Building
Lot Description Backs to Trees, Front Yard, Landscaping, Rear Yard, SideYard(s)
Story 2
Foundation Passive Radon Mitigation
Above Ground Finished SqFt 3505
Sewer Grinder Pump, Public Sewer
Water Well
Architectural Style Colonial, Craftsman, Traditional
Level or Stories 2
Additional Building Above Grade
New Construction Y
Schools
Elementary Schools Groveland
Middle Schools Tohickon
High Schools Central Bucks High School East
School District Central Bucks
Others
Senior Community No
Tax ID 34-011-066-006
Ownership Fee Simple
SqFt Source 3505
Security Features Smoke Detector
Acceptable Financing Cash, Conventional, VA
Horse Property N
Listing Terms Cash, Conventional, VA
Financing Cash,Conventional,VA
Special Listing Condition Standard







