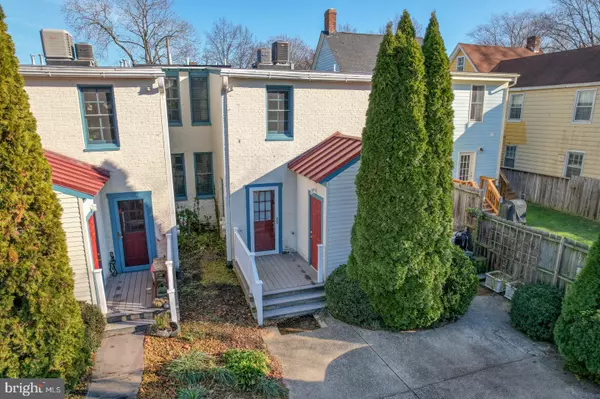
545 HIGH ST #545 Chestertown, MD 21620
2 Beds
2 Baths
929 SqFt
UPDATED:
Key Details
Property Type Condo
Sub Type Condo/Co-op
Listing Status Active
Purchase Type For Sale
Square Footage 929 sqft
Price per Sqft $312
Subdivision None Available
MLS Listing ID MDKE2005846
Style Victorian
Bedrooms 2
Full Baths 1
Half Baths 1
Condo Fees $300/qua
HOA Y/N N
Abv Grd Liv Area 929
Year Built 1900
Annual Tax Amount $2,413
Tax Year 2024
Lot Size 477 Sqft
Acres 0.01
Property Sub-Type Condo/Co-op
Source BRIGHT
Property Description
Location
State MD
County Kent
Zoning R-5
Direction East
Interior
Interior Features Carpet, Built-Ins, Ceiling Fan(s), Dining Area, Floor Plan - Traditional, Recessed Lighting, Wood Floors, Other
Hot Water Electric
Heating Central
Cooling Central A/C
Flooring Hardwood, Tile/Brick
Equipment Dishwasher, Dryer, Disposal, Exhaust Fan, Microwave, Oven/Range - Electric, Refrigerator, Washer
Furnishings No
Fireplace N
Appliance Dishwasher, Dryer, Disposal, Exhaust Fan, Microwave, Oven/Range - Electric, Refrigerator, Washer
Heat Source Electric
Laundry Dryer In Unit, Washer In Unit
Exterior
Garage Spaces 1.0
Parking On Site 1
Water Access N
View City, Street
Accessibility None
Total Parking Spaces 1
Garage N
Building
Story 2
Foundation Brick/Mortar
Above Ground Finished SqFt 929
Sewer Public Sewer
Water Public
Architectural Style Victorian
Level or Stories 2
Additional Building Above Grade, Below Grade
New Construction N
Schools
School District Kent County Public Schools
Others
Pets Allowed Y
Senior Community No
Tax ID 1504028368
Ownership Fee Simple
SqFt Source 929
Acceptable Financing Cash, Conventional
Horse Property N
Listing Terms Cash, Conventional
Financing Cash,Conventional
Special Listing Condition Standard
Pets Allowed No Pet Restrictions







