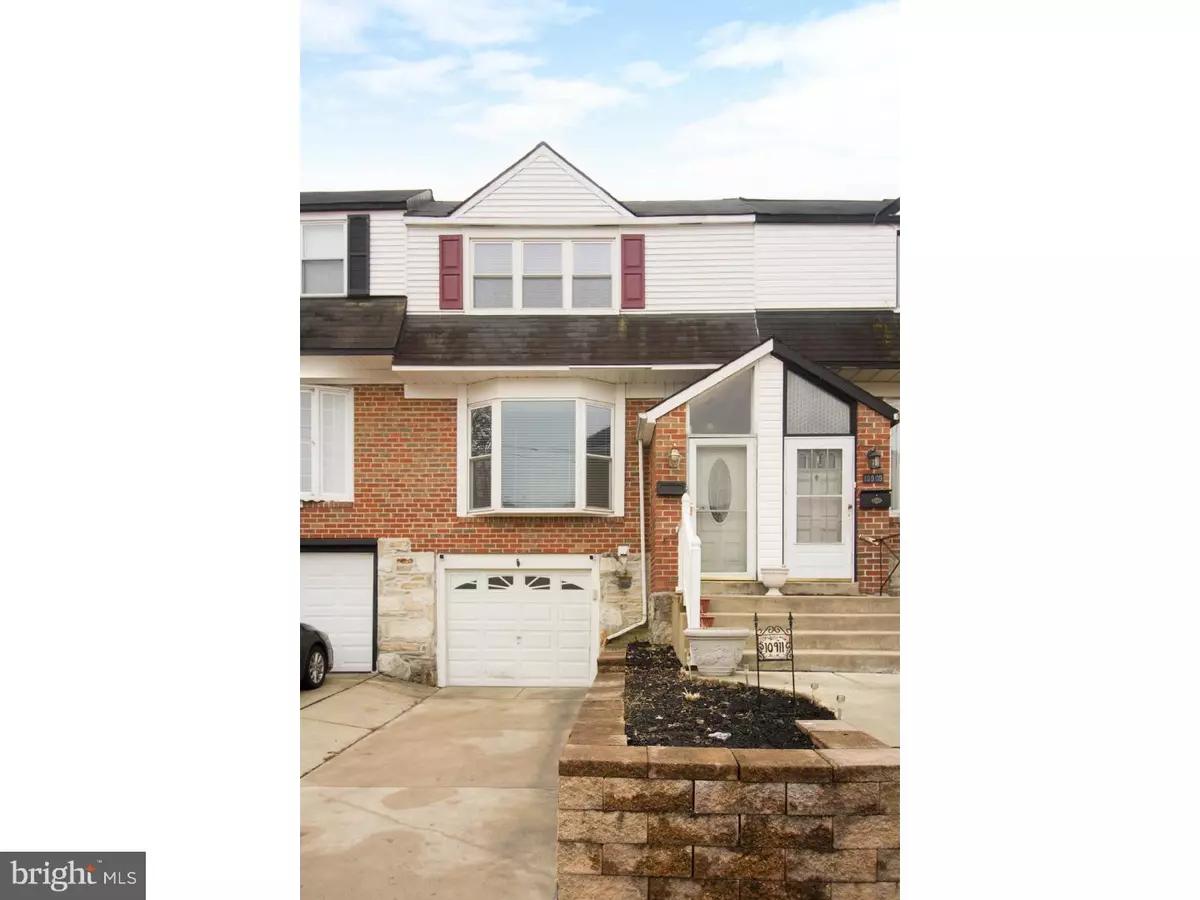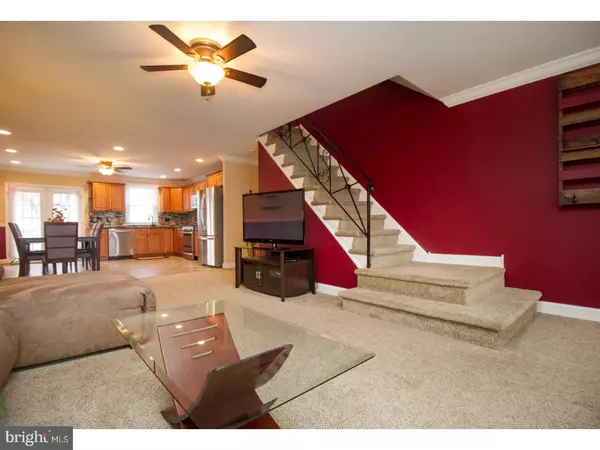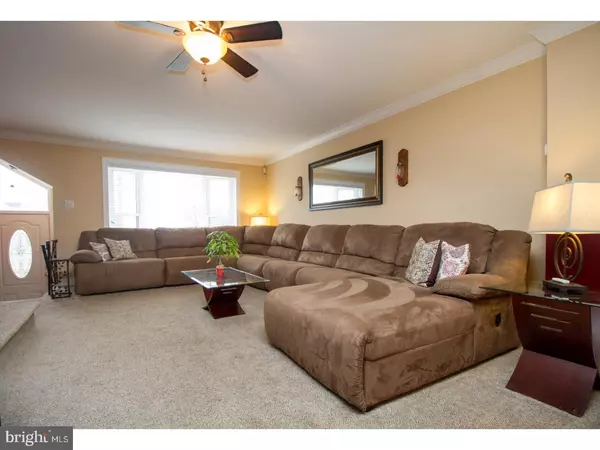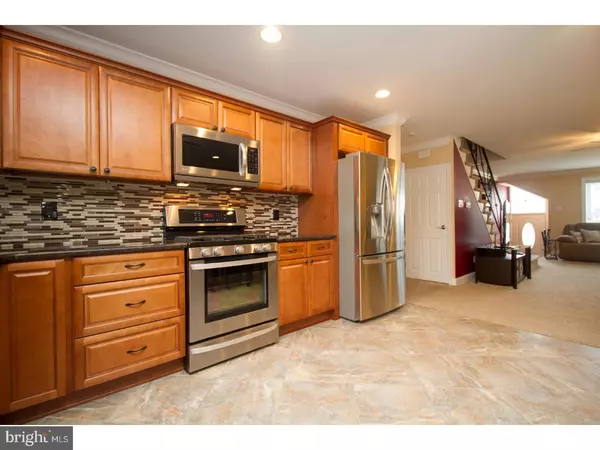Bought with Christina Swain • Keller Williams Real Estate-Langhorne
$239,900
$239,900
For more information regarding the value of a property, please contact us for a free consultation.
10911 MODENA DR Philadelphia, PA 19154
3 Beds
2 Baths
1,449 SqFt
Key Details
Sold Price $239,900
Property Type Townhouse
Sub Type Interior Row/Townhouse
Listing Status Sold
Purchase Type For Sale
Square Footage 1,449 sqft
Price per Sqft $165
Subdivision None Available
MLS Listing ID 1000146288
Sold Date 03/30/18
Style Straight Thru
Bedrooms 3
Full Baths 1
Half Baths 1
HOA Y/N N
Abv Grd Liv Area 1,449
Year Built 1972
Annual Tax Amount $2,482
Tax Year 2017
Lot Size 1,799 Sqft
Acres 0.04
Lot Dimensions 18X100
Property Sub-Type Interior Row/Townhouse
Source TREND
Property Description
Beautiful 3 Bed 1 1/2 Bath Row in the Northeast W/ Endless Upgrades. Foyer Entry Into Open Floor Plan W/ W/W Carpets, New Bay Window, C/F & Crown Molding. Combination Dining Room/Kitchen W/ Ceramic Tile Floor, Recessed Lighting, C/F, Modern Cabinets, Granite Countertops, Glass Backsplash & Stainless Steel Appliances. French Doors Lead out to Trek Deck Great for Relaxing or Entertaining. Master Bedroom Features W/W Carpets, Crown Molding, Ceiling Fan & Extra Closet Space. 2 Other Nice Size Bedrooms W/ Custom Paint, C/F, W/W Carpet & 3 Piece Ceramic Tile Hall Bath, Round out the Second Floor. Finished Basement W/ Recessed Lighting, Stacked Stone Wall, W/W Carpet, Separate Laundry Room, Powder Room & 1 Car Garage. Other Features of the Property; Driveway Parking, Fenced in Back Yard, Updated HVAC & Roof. Property Close to Public Transportation, Schools & Major Roadways!!!
Location
State PA
County Philadelphia
Area 19154 (19154)
Zoning RSA4
Rooms
Other Rooms Living Room, Dining Room, Primary Bedroom, Bedroom 2, Kitchen, Bedroom 1, Laundry, Other
Basement Full
Interior
Interior Features Kitchen - Eat-In
Hot Water Natural Gas
Heating Gas, Forced Air
Cooling Central A/C
Flooring Fully Carpeted, Tile/Brick
Fireplace N
Window Features Energy Efficient
Heat Source Natural Gas
Laundry Basement
Exterior
Exterior Feature Deck(s)
Garage Spaces 1.0
Water Access N
Accessibility None
Porch Deck(s)
Attached Garage 1
Total Parking Spaces 1
Garage Y
Building
Story 2
Sewer Public Sewer
Water Public
Architectural Style Straight Thru
Level or Stories 2
Additional Building Above Grade
New Construction N
Schools
School District The School District Of Philadelphia
Others
Senior Community No
Tax ID 662061200
Ownership Fee Simple
Acceptable Financing Conventional, VA, FHA 203(b)
Listing Terms Conventional, VA, FHA 203(b)
Financing Conventional,VA,FHA 203(b)
Read Less
Want to know what your home might be worth? Contact us for a FREE valuation!

Our team is ready to help you sell your home for the highest possible price ASAP






