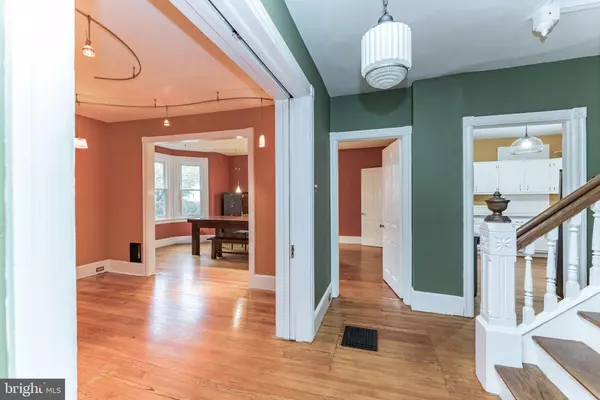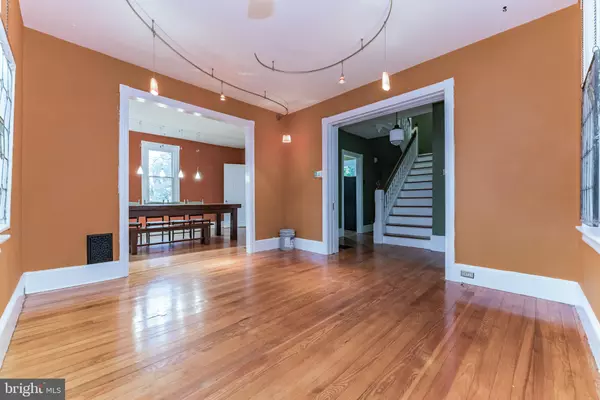Bought with David C Cary • Salomon Realty LLC
$355,000
$349,900
1.5%For more information regarding the value of a property, please contact us for a free consultation.
60 TENNIS AVE Ambler, PA 19002
4 Beds
2 Baths
1,850 SqFt
Key Details
Sold Price $355,000
Property Type Single Family Home
Sub Type Detached
Listing Status Sold
Purchase Type For Sale
Square Footage 1,850 sqft
Price per Sqft $191
Subdivision Ambler
MLS Listing ID PAMC669102
Sold Date 12/04/20
Style Victorian
Bedrooms 4
Full Baths 1
Half Baths 1
HOA Y/N N
Abv Grd Liv Area 1,850
Year Built 1910
Annual Tax Amount $3,865
Tax Year 2020
Lot Size 8,465 Sqft
Acres 0.19
Lot Dimensions 70.00 x 0.00
Property Sub-Type Detached
Source BRIGHT
Property Description
Are you looking for old world charm walking distance to THE BEST restaurants and boutique shops of Ambler Borough? Look no further and get ready to fall in love! Absolutely adorable enclosed porch, perfect for enjoying your morning coffee, afternoon book or evening beverage. Enter through main door to a flowing floor plan with character galore. Original hardwood flooring throughout and new windows, several of which are accessorized with stained glass. Living room features pocket doors and opens to the dining room with a custom built table that dreams are made of, which is included in the sale. Kitchen has newer appliances and a plethora of counter space. The mudroom is adjacent to the kitchen and includes the washer and dryer, powder room and door to the expansive back yard, perfect for BBQ's and entertaining. Second floor has 3 large bedrooms and an updated full bathroom. Third floor offers an additional bedroom with walk-in closet. Award winning school district, low taxes and easily accessible to anywhere you need to be. Come make this your home today.
Location
State PA
County Montgomery
Area Ambler Boro (10601)
Zoning R1
Rooms
Basement Full
Interior
Interior Features Ceiling Fan(s), Formal/Separate Dining Room, Stain/Lead Glass, Walk-in Closet(s), Wood Floors
Hot Water Natural Gas
Heating Forced Air
Cooling Central A/C, Ceiling Fan(s)
Flooring Hardwood
Equipment Dishwasher, Dryer - Front Loading, Oven/Range - Gas, Refrigerator, Stainless Steel Appliances, Washer
Fireplace N
Appliance Dishwasher, Dryer - Front Loading, Oven/Range - Gas, Refrigerator, Stainless Steel Appliances, Washer
Heat Source Natural Gas
Laundry Main Floor
Exterior
Water Access N
Roof Type Shingle
Accessibility 2+ Access Exits
Garage N
Building
Story 3
Foundation Stone
Sewer Public Sewer
Water Public
Architectural Style Victorian
Level or Stories 3
Additional Building Above Grade, Below Grade
New Construction N
Schools
Elementary Schools Lower Gwynedd
Middle Schools Wissahickon
High Schools Wissahickon
School District Wissahickon
Others
Senior Community No
Tax ID 01-00-05380-001
Ownership Fee Simple
SqFt Source Assessor
Acceptable Financing Cash, Conventional
Listing Terms Cash, Conventional
Financing Cash,Conventional
Special Listing Condition Standard
Read Less
Want to know what your home might be worth? Contact us for a FREE valuation!

Our team is ready to help you sell your home for the highest possible price ASAP






