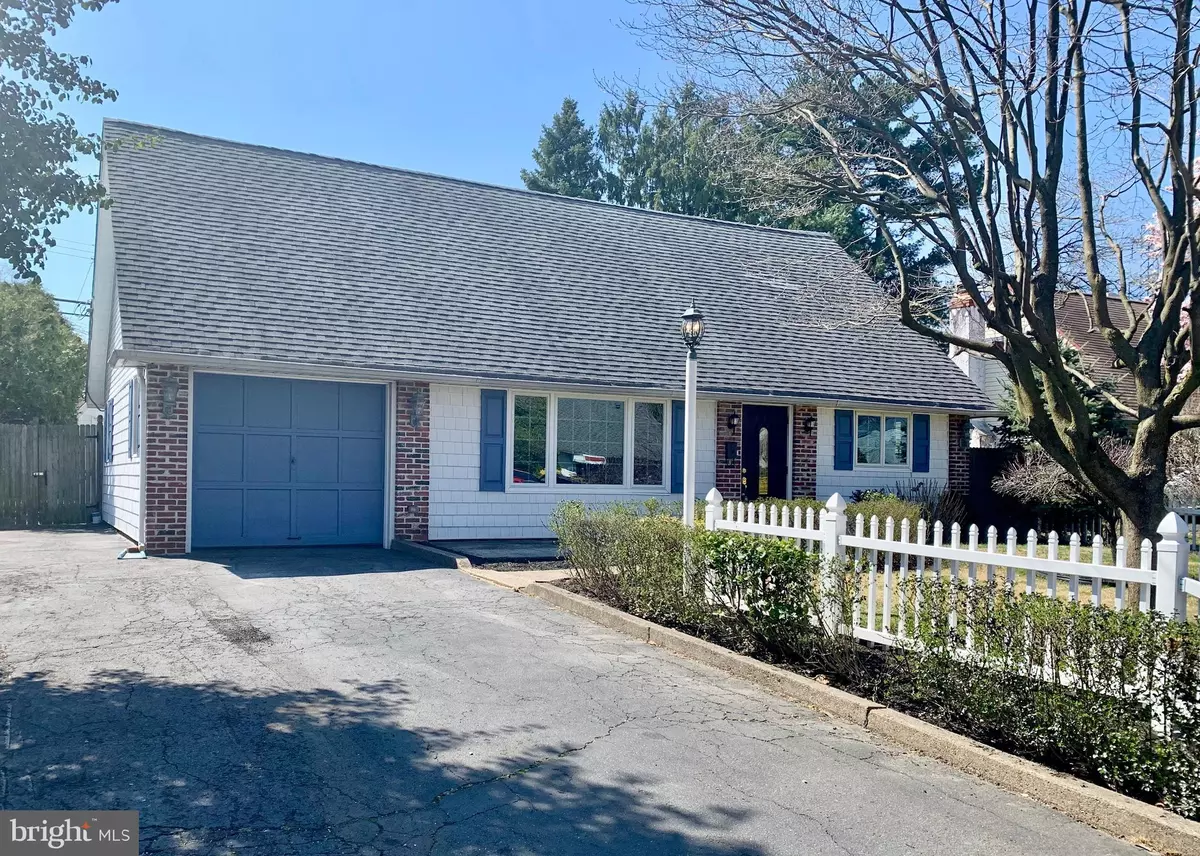$315,000
$319,000
1.3%For more information regarding the value of a property, please contact us for a free consultation.
71 KINGAPPLE LN Levittown, PA 19055
5 Beds
2 Baths
1,840 SqFt
Key Details
Sold Price $315,000
Property Type Single Family Home
Sub Type Detached
Listing Status Sold
Purchase Type For Sale
Square Footage 1,840 sqft
Price per Sqft $171
Subdivision Kenwood
MLS Listing ID PABU493794
Sold Date 09/03/20
Style Cape Cod
Bedrooms 5
Full Baths 2
HOA Y/N N
Abv Grd Liv Area 1,840
Originating Board BRIGHT
Year Built 1955
Annual Tax Amount $4,637
Tax Year 2020
Lot Size 6,100 Sqft
Acres 0.14
Lot Dimensions 61.00 x 100.00
Property Description
Welcome home to 71 Kingapple Lane, a beautifully updated 5 bedroom home! New heating and air conditioning system and new vinyl siding. The back of the house is completely dormered. Enter into a spacious living room and dining room area that is enhanced with natural light from large windows and a sliding glass door. The kitchen has been completely renovated and includes brand new stainless steel appliances. Both bedrooms on the main floor have new carpeting and recessed lighting. The main floor bathroom has also been completely renovated. The three bedrooms upstairs feature hardwood flooring, new windows and plenty of closet space. The laundry closet, a large storage area, and a second full bathroom can also be found on the upper level. Not only do you have a garage, but this property features a large shed (as-is) in the fully-fenced backyard. A one year home warranty will be provided. Very close to all major transportation and highways.
Location
State PA
County Bucks
Area Bristol Twp (10105)
Zoning R2
Rooms
Other Rooms Living Room, Dining Room, Bedroom 2, Bedroom 3, Bedroom 4, Bedroom 5, Kitchen, Bedroom 1, Laundry, Bathroom 1, Bathroom 2
Main Level Bedrooms 2
Interior
Interior Features Attic, Carpet, Ceiling Fan(s), Entry Level Bedroom, Recessed Lighting, Tub Shower, Upgraded Countertops, Wood Floors
Hot Water Electric
Heating Heat Pump(s)
Cooling Central A/C
Flooring Carpet, Laminated, Hardwood, Ceramic Tile
Equipment Built-In Microwave, Dishwasher, Oven/Range - Electric, Refrigerator, Stainless Steel Appliances, Water Heater
Fireplace N
Appliance Built-In Microwave, Dishwasher, Oven/Range - Electric, Refrigerator, Stainless Steel Appliances, Water Heater
Heat Source Electric
Laundry Upper Floor
Exterior
Exterior Feature Patio(s)
Fence Wood
Water Access N
Roof Type Shingle
Accessibility None
Porch Patio(s)
Garage N
Building
Story 2
Foundation Slab
Sewer Public Sewer
Water Public
Architectural Style Cape Cod
Level or Stories 2
Additional Building Above Grade, Below Grade
New Construction N
Schools
High Schools Truman Senior
School District Bristol Township
Others
Senior Community No
Tax ID 05-072-161
Ownership Fee Simple
SqFt Source Assessor
Acceptable Financing Cash, Conventional, FHA, VA
Listing Terms Cash, Conventional, FHA, VA
Financing Cash,Conventional,FHA,VA
Special Listing Condition Standard
Read Less
Want to know what your home might be worth? Contact us for a FREE valuation!

Our team is ready to help you sell your home for the highest possible price ASAP

Bought with Volkan Andic • Opus Elite Real Estate





