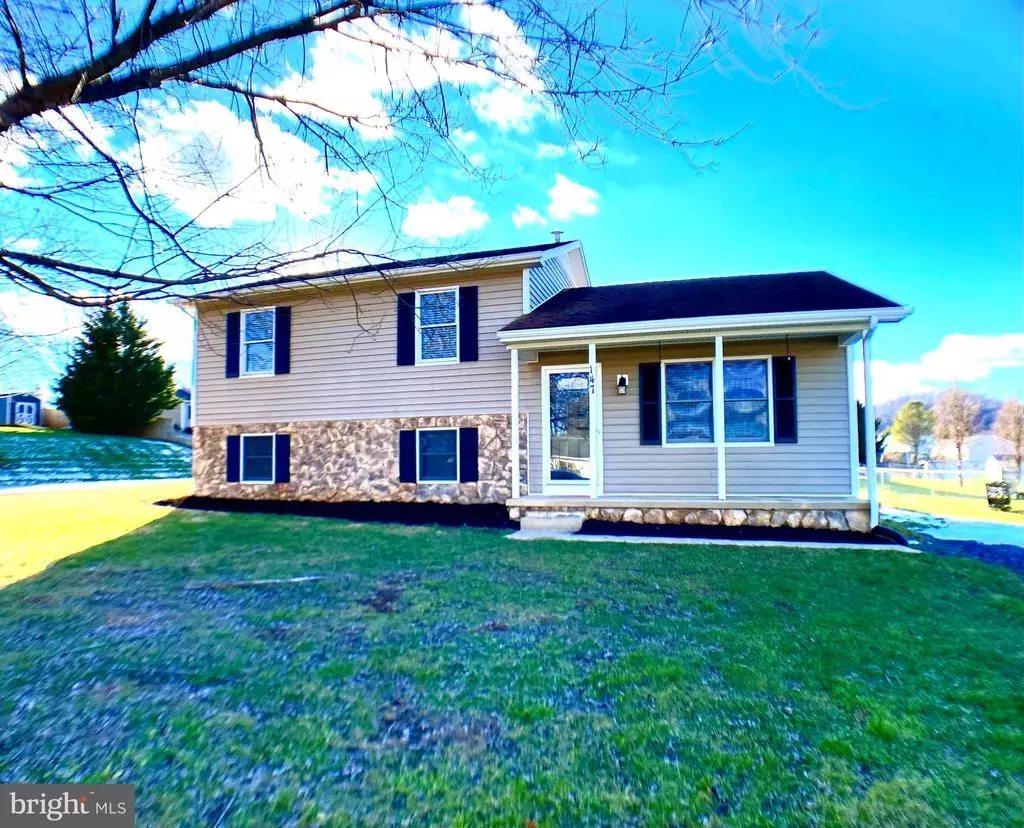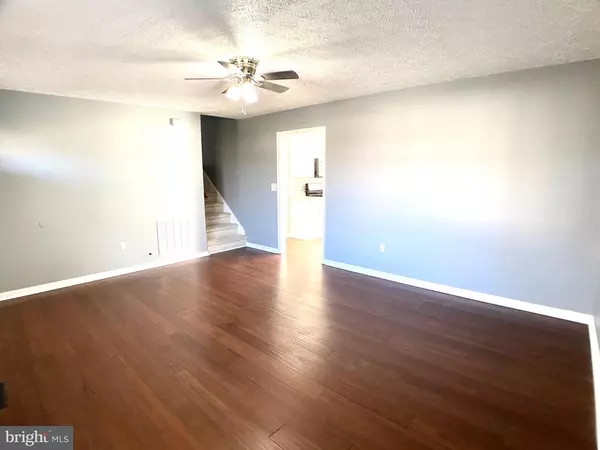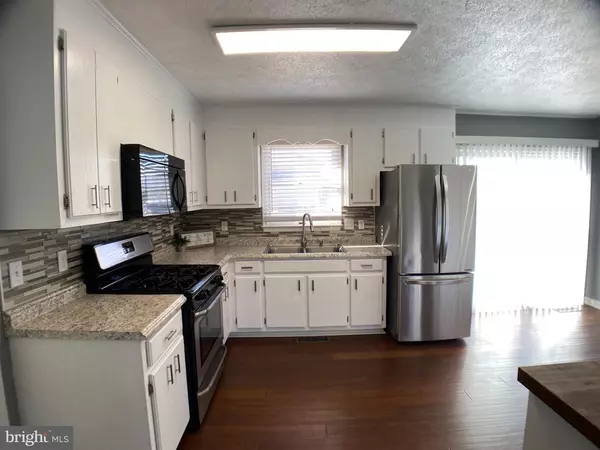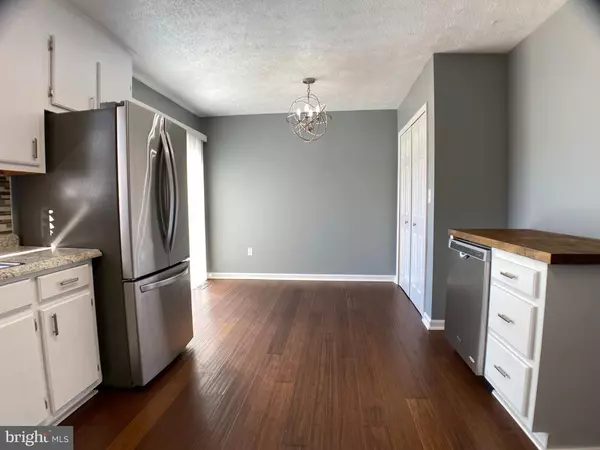$232,200
$224,900
3.2%For more information regarding the value of a property, please contact us for a free consultation.
147 BUCKBOARD RD Waynesboro, VA 22980
3 Beds
2 Baths
1,677 SqFt
Key Details
Sold Price $232,200
Property Type Single Family Home
Sub Type Detached
Listing Status Sold
Purchase Type For Sale
Square Footage 1,677 sqft
Price per Sqft $138
Subdivision Augusta Farms
MLS Listing ID VAAG100286
Sold Date 03/04/21
Style Bi-level
Bedrooms 3
Full Baths 2
HOA Y/N N
Abv Grd Liv Area 1,092
Originating Board BRIGHT
Year Built 1991
Annual Tax Amount $1,061
Tax Year 2020
Property Description
Welcome home to 147 Buckboard Rd! Move in ready home, available now! Home boasts of plank flooring on the main level living room and kitchen, freshly painted throughout the whole home. Stainless steel appliances and pantry area in kitchen, bathrooms have ceramic tile and updated vanities. Lower level is finished and makes a great rec room or family room with full bath. The possibilities are endless. NEW CARPET & PADDING BEING INSTALLED IN JAN. Laundry/HVAC room allows for additional storage. Nice size backyard with a deck that has had updates and was freshly stained, perfect for BBQs. The property has a shed/workshop with electricity that is any tool man or woman's dream. Shed roof installed 2017. Exterior has been power washed and front posts on porch and exterior doors recently painted. This home is completely ready for the new owners and you can own cheaper than rent. Come schedule your showing today! USDA eligible area for 100% financing if eligible, contact your lender for more info.
Location
State VA
County Augusta
Zoning SF10
Rooms
Other Rooms Living Room, Primary Bedroom, Bedroom 2, Bedroom 3, Kitchen, Basement, Bathroom 1, Bathroom 2
Basement Partial, Fully Finished, Interior Access, Outside Entrance, Walkout Stairs, Windows
Interior
Interior Features Carpet, Kitchen - Eat-In, Pantry, Tub Shower, Ceiling Fan(s)
Hot Water Natural Gas
Heating Forced Air
Cooling Ceiling Fan(s), Central A/C
Flooring Ceramic Tile, Carpet, Laminated
Equipment Built-In Microwave, Dishwasher, Disposal, Oven/Range - Gas, Refrigerator, Stainless Steel Appliances, Water Heater
Furnishings No
Fireplace N
Window Features Screens
Appliance Built-In Microwave, Dishwasher, Disposal, Oven/Range - Gas, Refrigerator, Stainless Steel Appliances, Water Heater
Heat Source Natural Gas
Laundry Hookup, Basement
Exterior
Exterior Feature Deck(s), Porch(es)
Garage Spaces 3.0
Waterfront N
Water Access N
Roof Type Shingle
Accessibility None
Porch Deck(s), Porch(es)
Total Parking Spaces 3
Garage N
Building
Lot Description Corner, Front Yard, Rear Yard
Story 3
Foundation Crawl Space, Slab
Sewer Public Sewer
Water Public
Architectural Style Bi-level
Level or Stories 3
Additional Building Above Grade, Below Grade
Structure Type Dry Wall
New Construction N
Schools
Elementary Schools Stuarts Draft
Middle Schools Stuarts Draft
High Schools Stuarts Draft
School District Augusta County Public Schools
Others
Senior Community No
Tax ID 075D 14 9 10
Ownership Fee Simple
SqFt Source Assessor
Acceptable Financing Cash, Conventional, FHA, USDA, VA, VHDA
Horse Property N
Listing Terms Cash, Conventional, FHA, USDA, VA, VHDA
Financing Cash,Conventional,FHA,USDA,VA,VHDA
Special Listing Condition Standard
Read Less
Want to know what your home might be worth? Contact us for a FREE valuation!

Our team is ready to help you sell your home for the highest possible price ASAP

Bought with Non Member • Metropolitan Regional Information Systems, Inc.






