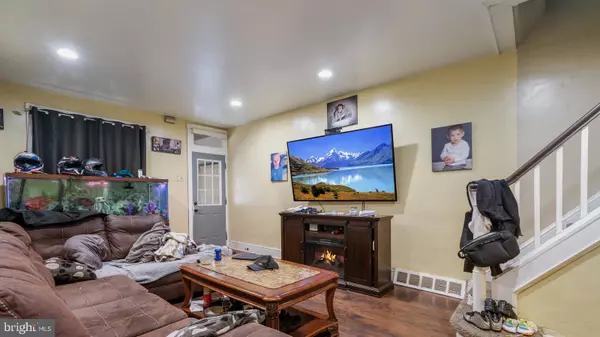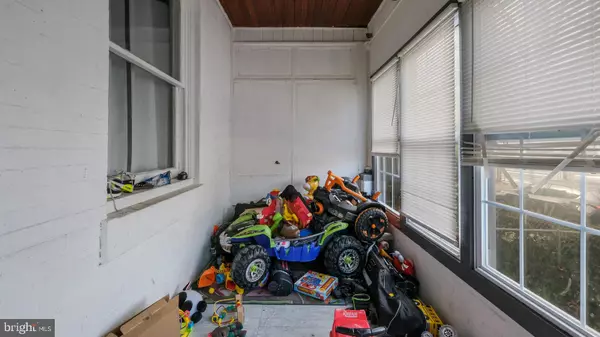$170,000
$170,000
For more information regarding the value of a property, please contact us for a free consultation.
5527 N PALETHORP ST Philadelphia, PA 19120
3 Beds
2 Baths
1,120 SqFt
Key Details
Sold Price $170,000
Property Type Townhouse
Sub Type Interior Row/Townhouse
Listing Status Sold
Purchase Type For Sale
Square Footage 1,120 sqft
Price per Sqft $151
Subdivision Olney
MLS Listing ID PAPH2044150
Sold Date 01/07/22
Style Straight Thru
Bedrooms 3
Full Baths 1
Half Baths 1
HOA Y/N N
Abv Grd Liv Area 1,120
Originating Board BRIGHT
Year Built 1940
Annual Tax Amount $1,135
Tax Year 2021
Lot Size 1,649 Sqft
Acres 0.04
Lot Dimensions 14.25 x 115.75
Property Description
Welcome to this beautiful 3 Bed 1.5 Bath family home. Highlights of this property include newer wood flooring that extends throughout the first floor. The remodeled kitchen offers Stainless Steel appliances, white cabinets, granite countertops and more! An updated half bathroom complete the first floor. Upstairs hosts three bedroom and a full updated bathroom. Laundry is ideally located in the basement. The fenced deep rear yard is ideal for entertaining or for kids to play outside. Situated perfectly near public transportation and a shopping square that includes a gym, grocery stores, restaurants etc.
Location
State PA
County Philadelphia
Area 19120 (19120)
Zoning RM1
Rooms
Other Rooms Living Room, Dining Room, Kitchen
Basement Full
Interior
Hot Water Natural Gas
Heating Hot Water
Cooling Central A/C
Flooring Wood
Fireplace N
Heat Source Natural Gas
Laundry Basement
Exterior
Fence Privacy
Waterfront N
Water Access N
Roof Type Flat
Accessibility None
Garage N
Building
Story 2
Foundation Stone
Sewer Public Sewer
Water Public
Architectural Style Straight Thru
Level or Stories 2
Additional Building Above Grade, Below Grade
New Construction N
Schools
School District The School District Of Philadelphia
Others
Senior Community No
Tax ID 422380300
Ownership Fee Simple
SqFt Source Assessor
Special Listing Condition Standard
Read Less
Want to know what your home might be worth? Contact us for a FREE valuation!

Our team is ready to help you sell your home for the highest possible price ASAP

Bought with Eduard Pronay • Anchor Realty Northeast






