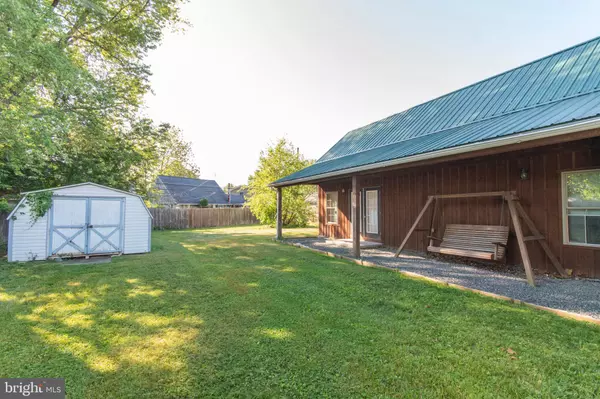$474,900
$474,900
For more information regarding the value of a property, please contact us for a free consultation.
216 N NORTH PARK DR Levittown, PA 19054
7 Beds
3 Baths
3,700 SqFt
Key Details
Sold Price $474,900
Property Type Single Family Home
Sub Type Detached
Listing Status Sold
Purchase Type For Sale
Square Footage 3,700 sqft
Price per Sqft $128
Subdivision Levittown
MLS Listing ID PABU2000808
Sold Date 07/29/21
Style Cabin/Lodge,Cape Cod,Bi-level
Bedrooms 7
Full Baths 3
HOA Y/N N
Abv Grd Liv Area 3,700
Originating Board BRIGHT
Year Built 1953
Annual Tax Amount $4,217
Tax Year 2020
Lot Size 8,120 Sqft
Acres 0.19
Lot Dimensions 58.00 x 140.00
Property Description
Welcome to 216 North Park! This 7 bedroom 3 bath 2660 sqft home is more than what you may think! Along with the main home, there is a completely separated, fully finished and heated In-Law log cabin! This extra living space is more than 1000sqft, has 2 bedrooms, loft, a full bathroom, internet and cable ready, kitchen area, and much more! 2 homes for the price of one! The cabin is decorated and designed completely with wood and gives a very rustic feel to the property. Even with the additional home in the back lot, the property is more than spacious. The backyard has plenty of room for entertainment allowing you to utilize the space however you see fit. The main home has been recently completely renovated, featuring an updated kitchen with granite countertops and stainless steel appliances, updated tiled bathrooms, and newer tile, vinyl and carpet throughout the home. The bedrooms are very spacious and dont disrupt the floor plan, still giving the home a modern and open feel. The main home has newer heating and cooling systems along with a newer water heater. Large backyard, spacious main home, additional and separate 1000+ sqft In-Law cabin, multi-car driveway, and much much more! This property is really unique and there is nothing out there quite like it! This is the perfect home for anyone looking for something special and especially for a large family looking to be close to one another.
Location
State PA
County Bucks
Area Falls Twp (10113)
Zoning NCR
Rooms
Main Level Bedrooms 3
Interior
Interior Features Breakfast Area, Carpet, Dining Area, Floor Plan - Open, Recessed Lighting
Hot Water Electric
Heating Forced Air
Cooling Central A/C
Flooring Vinyl, Tile/Brick, Carpet
Equipment Built-In Microwave, Dishwasher, Dryer - Electric, Oven/Range - Electric, Washer
Window Features Double Pane
Appliance Built-In Microwave, Dishwasher, Dryer - Electric, Oven/Range - Electric, Washer
Heat Source Electric
Laundry Upper Floor
Exterior
Fence Rear, Fully, Wood
Water Access N
Roof Type Architectural Shingle
Accessibility None
Garage N
Building
Story 2
Sewer Public Sewer
Water Public
Architectural Style Cabin/Lodge, Cape Cod, Bi-level
Level or Stories 2
Additional Building Above Grade, Below Grade
New Construction N
Schools
School District Pennsbury
Others
Senior Community No
Tax ID 13-027-019
Ownership Fee Simple
SqFt Source Assessor
Acceptable Financing Cash, Conventional, FHA, VA
Listing Terms Cash, Conventional, FHA, VA
Financing Cash,Conventional,FHA,VA
Special Listing Condition Standard
Read Less
Want to know what your home might be worth? Contact us for a FREE valuation!

Our team is ready to help you sell your home for the highest possible price ASAP

Bought with Volkan Andic • Opus Elite Real Estate





