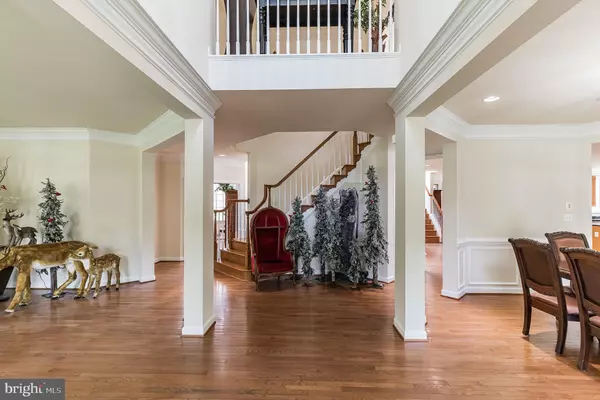Bought with Melissa Carrier • EXP Realty, LLC
$1,350,000
$1,350,000
For more information regarding the value of a property, please contact us for a free consultation.
10991 BACON RACE RD Woodbridge, VA 22192
5 Beds
5 Baths
5,809 SqFt
Key Details
Sold Price $1,350,000
Property Type Single Family Home
Sub Type Detached
Listing Status Sold
Purchase Type For Sale
Square Footage 5,809 sqft
Price per Sqft $232
Subdivision The Cloisters
MLS Listing ID VAPW2025968
Sold Date 05/30/22
Style Colonial
Bedrooms 5
Full Baths 4
Half Baths 1
HOA Y/N N
Abv Grd Liv Area 4,389
Year Built 2005
Available Date 2022-04-29
Annual Tax Amount $11,489
Tax Year 2021
Lot Size 5.115 Acres
Acres 5.11
Property Sub-Type Detached
Source BRIGHT
Property Description
You found your dream home! Totally private backyard without feeling like you are in the middle of nowhere - amazing landscaping with blooming trees and bushes all year round - Saltwater 8 feet deep pool with lots of beautiful decking for entertainment - beautiful water feature brings all different birds to admire and listen to all day long. Oversized fire ring - pavilion with fireplace, outdoor bar and grill with lots of covered space for people who love shade and those all day sun fanatics alike. The Hot tub , outdoor shower, and speakers make the outdoors a place you will never want to leave. Wake up and see the beautiful outdoors from the primary bedroom deck. More about this ultimate at-home paradise : Last house on the road and surrounded by trees. Tesla Solar Panel system with two Tesla Powerwalls, Tesla Car Charger, Custom sound-proofed Home Theater with 4K Projection, high-end audio, and custom Star Ceiling. Full basement bar with ice maker, dishwasher, beverage fridge, stone walls, and wine rack. Basement recreation room has a large stone wall and pool table. Full lawn sprinkler system. Hardwired in-home network and full property WIFI. Exterior security cameras and many light switches that support home-automation, including the pool equipment. New Roof with 50 years shingles, 3 new HVAC systems with high SEER rating. Miele Dishwasher, new dual-oven and beverage fridge in kitchen. 10x14 Saltbox Shed with siding, power, and lighting. In-Ceiling speakers in several rooms. Large custom deck with screened in sitting room and a walk-out deck from the master bedroom above. Seller needs rent back till July 10th- Seller can refinish all floors on the main level.
Location
State VA
County Prince William
Zoning SR1
Rooms
Basement Connecting Stairway, Rear Entrance, Full, Walkout Level, Fully Finished, Heated, Improved, Interior Access, Outside Entrance, Sump Pump, Windows
Interior
Interior Features Breakfast Area, Butlers Pantry, Family Room Off Kitchen, Kitchen - Gourmet, Kitchen - Island, Kitchen - Table Space, Dining Area, Chair Railings, Crown Moldings, Double/Dual Staircase, Window Treatments, Upgraded Countertops, Primary Bath(s), Wood Floors, WhirlPool/HotTub, Floor Plan - Open, Bar, Attic, Carpet, Ceiling Fan(s), Formal/Separate Dining Room, Kitchen - Eat-In, Pantry, Recessed Lighting, Soaking Tub, Stall Shower, Store/Office, Tub Shower, Walk-in Closet(s), Water Treat System, Wet/Dry Bar
Hot Water 60+ Gallon Tank, Bottled Gas
Heating Forced Air, Heat Pump(s), Zoned
Cooling Ceiling Fan(s), Central A/C, Heat Pump(s), Zoned
Flooring Ceramic Tile, Carpet, Hardwood, Solid Hardwood, Wood
Fireplaces Number 1
Fireplaces Type Mantel(s), Screen, Fireplace - Glass Doors, Gas/Propane
Equipment Cooktop - Down Draft, Dishwasher, Disposal, Dryer - Front Loading, Energy Efficient Appliances, Exhaust Fan, Icemaker, Oven - Double, Refrigerator, Washer - Front Loading, Water Conditioner - Owned, Cooktop, Built-In Microwave, Oven - Self Cleaning, Oven - Wall, Stainless Steel Appliances, Water Heater
Fireplace Y
Window Features Atrium,Bay/Bow,Palladian
Appliance Cooktop - Down Draft, Dishwasher, Disposal, Dryer - Front Loading, Energy Efficient Appliances, Exhaust Fan, Icemaker, Oven - Double, Refrigerator, Washer - Front Loading, Water Conditioner - Owned, Cooktop, Built-In Microwave, Oven - Self Cleaning, Oven - Wall, Stainless Steel Appliances, Water Heater
Heat Source Central, Propane - Owned, Solar
Laundry Dryer In Unit, Has Laundry, Upper Floor, Washer In Unit
Exterior
Exterior Feature Balcony, Deck(s), Screened, Patio(s), Porch(es), Roof
Parking Features Garage Door Opener, Garage - Side Entry, Inside Access
Garage Spaces 8.0
Fence Invisible, Rear, Decorative, Aluminum
Pool Heated, Gunite, Filtered, Fenced, In Ground, Saltwater
Water Access N
View Trees/Woods
Roof Type Architectural Shingle
Accessibility None
Porch Balcony, Deck(s), Screened, Patio(s), Porch(es), Roof
Attached Garage 2
Total Parking Spaces 8
Garage Y
Building
Lot Description Backs to Trees, Backs - Parkland, Cul-de-sac, Landscaping, No Thru Street, Stream/Creek, Trees/Wooded, Poolside, Private, Rear Yard, Secluded
Story 3
Foundation Concrete Perimeter
Above Ground Finished SqFt 4389
Sewer Septic Exists, On Site Septic
Water Conditioner, Filter, Well
Architectural Style Colonial
Level or Stories 3
Additional Building Above Grade, Below Grade
Structure Type 2 Story Ceilings,9'+ Ceilings,Dry Wall,Tray Ceilings,Vaulted Ceilings
New Construction N
Schools
Elementary Schools Westridge
Middle Schools Louise Benton
High Schools Charles J. Colgan Senior
School District Prince William County Public Schools
Others
Pets Allowed Y
Senior Community No
Tax ID 8194-25-0852
Ownership Fee Simple
SqFt Source 5809
Security Features Exterior Cameras,Security System,Smoke Detector
Acceptable Financing Cash, Conventional, FHA, VA
Horse Property N
Listing Terms Cash, Conventional, FHA, VA
Financing Cash,Conventional,FHA,VA
Special Listing Condition Standard
Pets Allowed No Pet Restrictions
Read Less
Want to know what your home might be worth? Contact us for a FREE valuation!

Our team is ready to help you sell your home for the highest possible price ASAP







