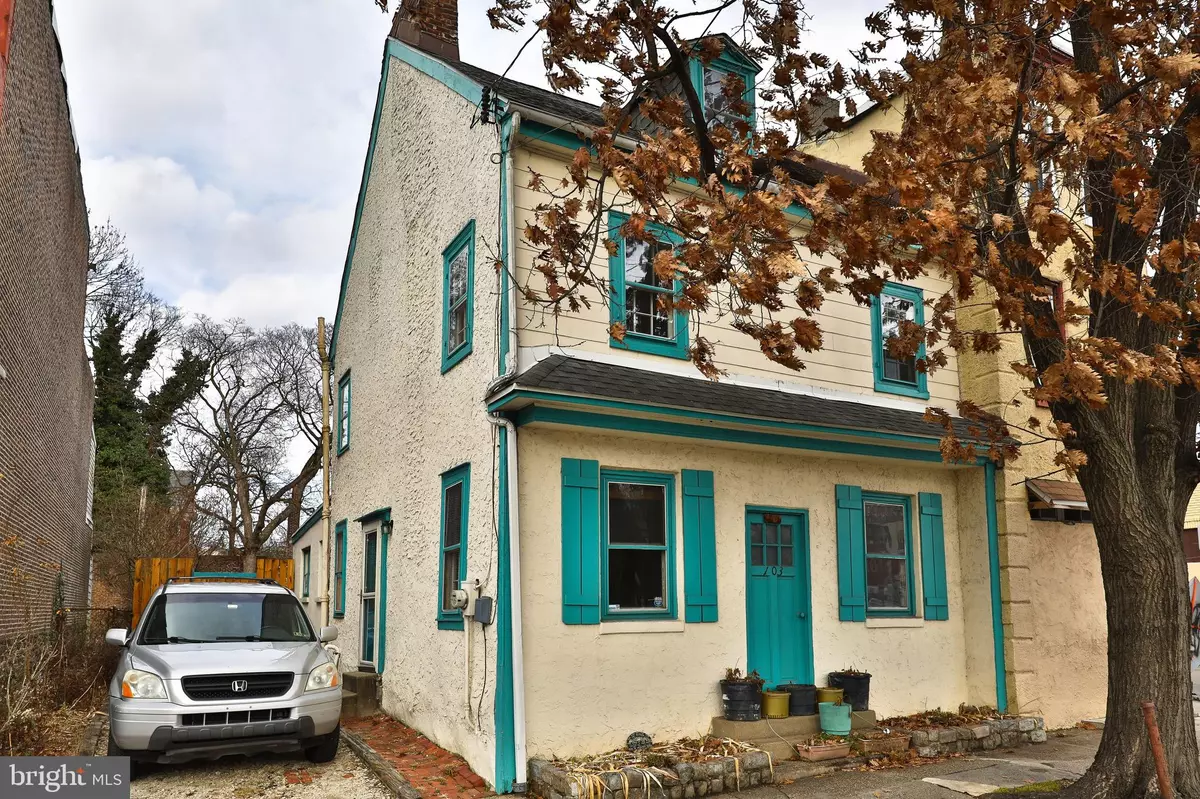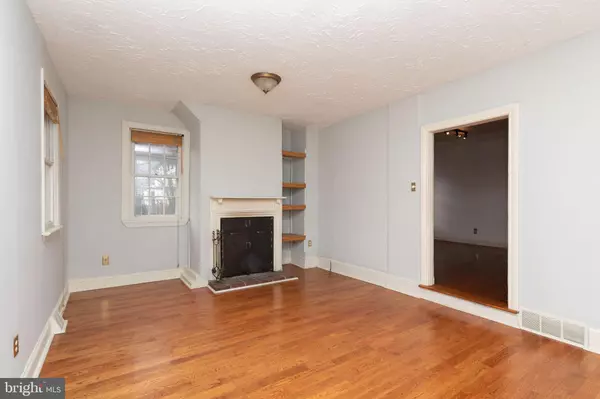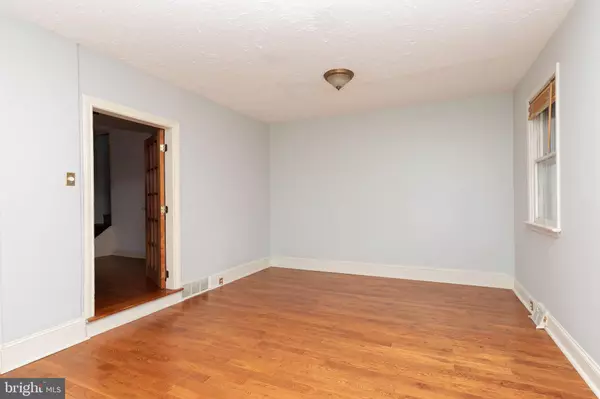$319,900
$319,900
For more information regarding the value of a property, please contact us for a free consultation.
103 W QUEEN LN Philadelphia, PA 19144
3 Beds
2 Baths
2,300 SqFt
Key Details
Sold Price $319,900
Property Type Single Family Home
Sub Type Twin/Semi-Detached
Listing Status Sold
Purchase Type For Sale
Square Footage 2,300 sqft
Price per Sqft $139
Subdivision Germantown
MLS Listing ID PAPH2190918
Sold Date 02/10/23
Style Other
Bedrooms 3
Full Baths 2
HOA Y/N N
Abv Grd Liv Area 2,300
Originating Board BRIGHT
Year Built 1890
Annual Tax Amount $2,316
Tax Year 2023
Lot Size 2,289 Sqft
Acres 0.05
Lot Dimensions 20.00 x 114.00
Property Description
Located in the desirable Penn Knox section of Germantown, this 3 bedroom/ 2 full bath home with off street parking for two-cars, a large fully fenced rear yard & garden and two working fireplaces is a real gem!
The charming living room is kept delightfully warm by a gorgeous Colonial fireplace. A glass paned
door invites one’s view straight out through two rooms to the garden. The living room is augmented
by beautiful oak floors and three windows that let in tons of natural light.
The good sized eat-in kitchen (large double sink, insinkerator disposal, dishwasher, gas range,
refrigerator) with vintage knotty pine cabinets looks out on the lovely backyard & garden with flowers always blooming in spring, summer and early fall. The first floor also has a full bath, walk-in pantry, coat closet and one room with pinewood flooring.
The second floor features two bedrooms; the main has a wonderful fireplace. A full bath and a hall
linen closet complete the floor. The third floor is finished as a large third bedroom with lots of
closet space and front and rear Colonial dormers; it provides the option of having both a third
bedroom and a studio area.
Original Colonial wide plank pine flooring run throughout the second and third floors.
The unfinished original stone basement provides ample area for storage and a workshop, along
with clothes washer and dryer and a utility sink.
The spacious, fully fenced (30 by 70 feet) backyard and garden is private and is great for
entertaining. The garden is planted with many perennials including a small
raspberry patch with plots for planting veggies, and is divided from the lawn area by a brick path
that leads to the separate brick building (15 by 15 foot with electricity) at the rear of yard which is
shaded by a large maple tree. A small brick patio is just outside of the kitchen. On the side of the
grassy yard area are four large bushes and trees which bloom at different times and enhance the
privacy and enjoyment of this backyard and garden.
Three SEPTA rail lines are in walking distance. By bus (30 feet around the corner from your door)
the H, XH, or one block to Wayne Ave., the 53) take you to the Erie subway stop.
A short walk away are Germantown Friends School, Greene Street Friends School and several city
parks including the Wissahickon – Forbidden Drive just a 10-minute bike ride away. The house is a
short distance from Drexel University College of Medicine, Thomas Jefferson East Falls campus,
Germantown Cricket Club, popular Germantown Avenue (Uncle Bobby’s Coffee Shop) and so much more.
This is a unique and lovely home for you to enjoy for many years to come!
Location
State PA
County Philadelphia
Area 19144 (19144)
Zoning RSA3
Rooms
Other Rooms Living Room, Dining Room, Primary Bedroom, Bedroom 2, Kitchen, Bedroom 1
Basement Other
Interior
Interior Features Kitchen - Eat-In
Hot Water Natural Gas
Heating Forced Air, Hot Water
Cooling None
Fireplace Y
Heat Source Natural Gas
Exterior
Garage Spaces 2.0
Water Access N
Accessibility None
Total Parking Spaces 2
Garage N
Building
Story 2
Foundation Brick/Mortar
Sewer Public Sewer
Water Public
Architectural Style Other
Level or Stories 2
Additional Building Above Grade, Below Grade
New Construction N
Schools
School District The School District Of Philadelphia
Others
Senior Community No
Tax ID 124000800
Ownership Fee Simple
SqFt Source Assessor
Special Listing Condition Standard
Read Less
Want to know what your home might be worth? Contact us for a FREE valuation!

Our team is ready to help you sell your home for the highest possible price ASAP

Bought with Mark Gatta • Opus Elite Real Estate






