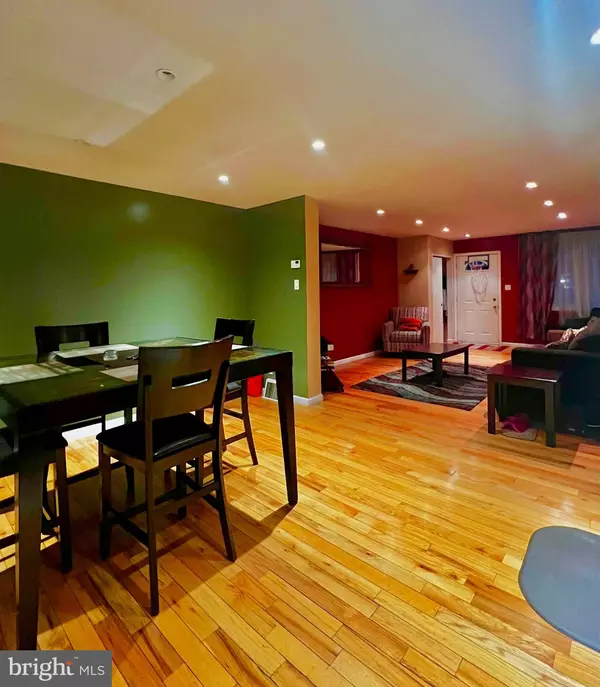$240,000
$239,900
For more information regarding the value of a property, please contact us for a free consultation.
4526 ABERDALE RD Philadelphia, PA 19136
3 Beds
1 Bath
1,120 SqFt
Key Details
Sold Price $240,000
Property Type Townhouse
Sub Type Interior Row/Townhouse
Listing Status Sold
Purchase Type For Sale
Square Footage 1,120 sqft
Price per Sqft $214
Subdivision Mayfair
MLS Listing ID PAPH2173718
Sold Date 04/28/23
Style Straight Thru
Bedrooms 3
Full Baths 1
HOA Y/N N
Abv Grd Liv Area 1,120
Originating Board BRIGHT
Year Built 1994
Annual Tax Amount $2,546
Tax Year 2023
Lot Size 1,604 Sqft
Acres 0.04
Lot Dimensions 16.00 x 100.00
Property Sub-Type Interior Row/Townhouse
Property Description
Remarkable beauty of a row home in the Holmesburg section of NE Philly is seconds away from public transportation and I-95. A large fenced-in yard greets you as you approach your new home. Walk into this straight-through that is adorned with hardwood floors throughout the house. The owners love this house and when touring you will be hard-pressed not to notice that love through the updated and upgraded kitchen and bathroom. Three spacious bedrooms accompany the upper floor and the basement is partially finished and perfect for an office or playroom. Parking for one car in the back in a fenced-in lot along with a garage space that offers plenty of storage options. This is an AS-IS offering.
Location
State PA
County Philadelphia
Area 19136 (19136)
Zoning RSA5
Rooms
Basement Partially Finished
Main Level Bedrooms 3
Interior
Interior Features Combination Kitchen/Dining
Hot Water Natural Gas
Cooling Central A/C
Heat Source Natural Gas
Exterior
Parking Features Basement Garage
Garage Spaces 1.0
Utilities Available Cable TV Available, Natural Gas Available, Water Available, Sewer Available
Water Access N
View Street
Accessibility None
Attached Garage 1
Total Parking Spaces 1
Garage Y
Building
Lot Description Front Yard
Story 2
Foundation Slab
Sewer Public Sewer
Water Public
Architectural Style Straight Thru
Level or Stories 2
Additional Building Above Grade, Below Grade
New Construction N
Schools
School District The School District Of Philadelphia
Others
Senior Community No
Tax ID 652108900
Ownership Fee Simple
SqFt Source Assessor
Acceptable Financing Cash, Conventional, FHA
Listing Terms Cash, Conventional, FHA
Financing Cash,Conventional,FHA
Special Listing Condition Standard
Read Less
Want to know what your home might be worth? Contact us for a FREE valuation!

Our team is ready to help you sell your home for the highest possible price ASAP

Bought with Paul Gregory Sulock • Opus Elite Real Estate





