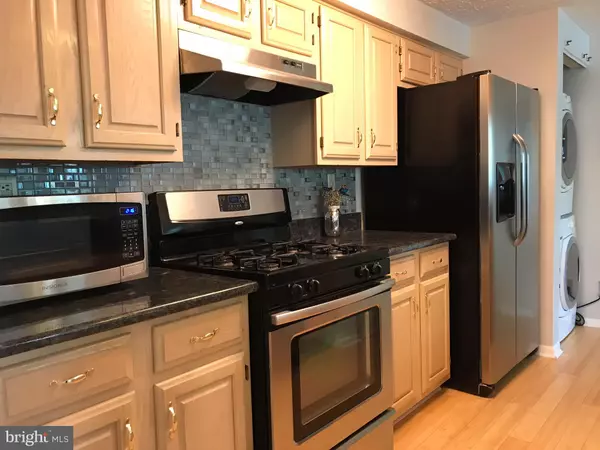$230,000
$225,000
2.2%For more information regarding the value of a property, please contact us for a free consultation.
74 ELDON WAY Marlton, NJ 08053
2 Beds
1 Bath
1,000 SqFt
Key Details
Sold Price $230,000
Property Type Condo
Sub Type Condo/Co-op
Listing Status Sold
Purchase Type For Sale
Square Footage 1,000 sqft
Price per Sqft $230
Subdivision Inverness Greene
MLS Listing ID NJBL2042358
Sold Date 06/02/23
Style Unit/Flat
Bedrooms 2
Full Baths 1
Condo Fees $234/mo
HOA Y/N N
Abv Grd Liv Area 1,000
Originating Board BRIGHT
Year Built 1993
Annual Tax Amount $4,526
Tax Year 2022
Lot Dimensions 0.00 x 0.00
Property Description
This MOVE-IN READY, first-floor condo in the Inverness Greene section of Kings Grant is sure to please! Step inside and you'll be greeted by a beautiful, upgraded kitchen featuring lovely Granite countertops and stainless appliances. The living areas are highlighted by laminate flooring that has the look of hardwood. The updated bathroom is a bonus! You'll love the TWO walk-in closets in the master bedroom and the additional storage space throughout. Easily do your laundry with the energy-efficient washer and dryer. Best of all, this home has its own entrance with absolutely NO stairs inside or out! Enjoy outdoor amenities such as the Swimming Pool, Tennis, Dog Park, and Jogging & Bike Paths, all nestled in wooded serenity. Don't miss out on this wonderful home - come see it soon!
Location
State NJ
County Burlington
Area Evesham Twp (20313)
Zoning RD-1
Rooms
Main Level Bedrooms 2
Interior
Hot Water Natural Gas
Cooling Central A/C
Heat Source Natural Gas
Exterior
Amenities Available Basketball Courts, Club House, Common Grounds
Waterfront N
Water Access N
Accessibility None
Garage N
Building
Story 1
Unit Features Mid-Rise 5 - 8 Floors
Sewer Public Sewer
Water Public
Architectural Style Unit/Flat
Level or Stories 1
Additional Building Above Grade, Below Grade
New Construction N
Schools
High Schools Cherokee
School District Evesham Township
Others
Pets Allowed Y
HOA Fee Include All Ground Fee,Common Area Maintenance,Ext Bldg Maint,Heat,Pool(s),Recreation Facility,Road Maintenance,Snow Removal
Senior Community No
Tax ID 13-00051 62-00001-C0074
Ownership Condominium
Acceptable Financing Cash, Conventional
Listing Terms Cash, Conventional
Financing Cash,Conventional
Special Listing Condition Standard
Pets Description Number Limit, Size/Weight Restriction, Cats OK, Dogs OK
Read Less
Want to know what your home might be worth? Contact us for a FREE valuation!

Our team is ready to help you sell your home for the highest possible price ASAP

Bought with Jessica E Nooney • Weichert Realtors-Medford






