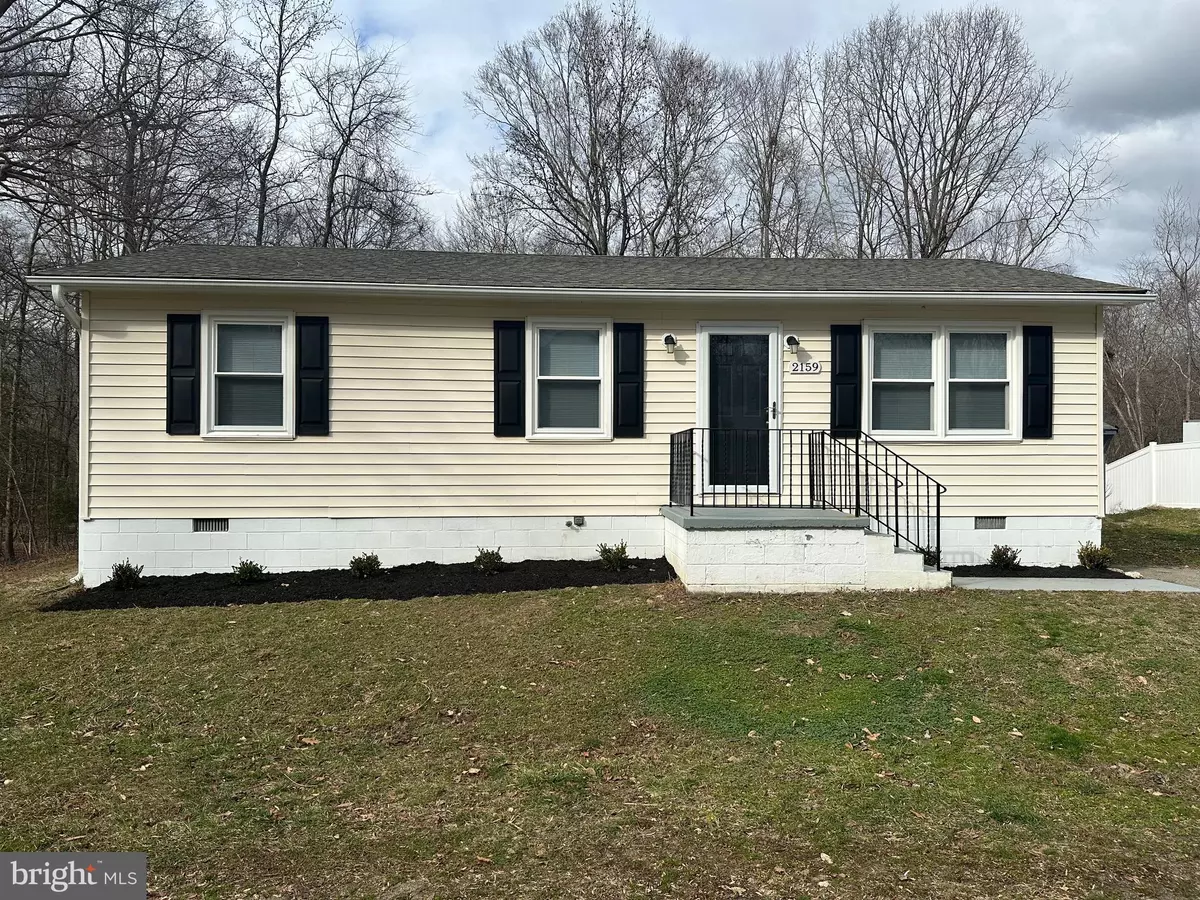$329,900
$329,900
For more information regarding the value of a property, please contact us for a free consultation.
2159 MARBELLA DR Waldorf, MD 20601
3 Beds
1 Bath
960 SqFt
Key Details
Sold Price $329,900
Property Type Single Family Home
Sub Type Detached
Listing Status Sold
Purchase Type For Sale
Square Footage 960 sqft
Price per Sqft $343
Subdivision Marbella Sub
MLS Listing ID MDCH2029916
Sold Date 03/18/24
Style Ranch/Rambler
Bedrooms 3
Full Baths 1
HOA Y/N N
Abv Grd Liv Area 960
Originating Board BRIGHT
Year Built 1986
Annual Tax Amount $3,240
Tax Year 2023
Lot Size 0.387 Acres
Acres 0.39
Property Description
PRICE IMPROVEMENT! Welcome to 2159 Marbella Drive, a charming ranch-style home located at the end of a peaceful street and backs to woods in Waldorf, Maryland. This home is an excellent choice for first-time buyers, downsizers, or savvy investors seeking a rental property.
Step inside to discover a beautifully updated kitchen featuring granite counters, cherry cabinets, and new stainless steel appliances. The addition of luxury vinyl plank flooring adds a touch of elegance, complemented by the pantry for convenient storage. Plus, the side door access from the driveway enhances practicality for everyday living.
The full bathroom has been thoughtfully updated for your daily routines.
Relax and unwind in the cozy, carpeted living room and bedrooms, offering a warm and inviting ambiance for comfortable living. This home also includes a washer and dryer
Outside, the spacious yard invites outdoor enjoyment and potential for various activities.
Don't miss out on the opportunity to make 2159 Marbella Drive your own. Schedule your showing today and explore the potential of this solid home!
Location
State MD
County Charles
Zoning RM
Rooms
Other Rooms Living Room, Bedroom 2, Bedroom 3, Kitchen, Bedroom 1, Full Bath
Main Level Bedrooms 3
Interior
Interior Features Breakfast Area, Carpet, Floor Plan - Traditional, Kitchen - Eat-In, Pantry, Tub Shower
Hot Water Electric
Heating Heat Pump(s)
Cooling Central A/C, Ceiling Fan(s), Heat Pump(s)
Fireplace N
Heat Source Electric
Laundry Has Laundry, Washer In Unit
Exterior
Garage Spaces 4.0
Utilities Available Electric Available
Water Access N
Accessibility None
Total Parking Spaces 4
Garage N
Building
Story 1
Foundation Crawl Space
Sewer Public Sewer
Water Public
Architectural Style Ranch/Rambler
Level or Stories 1
Additional Building Above Grade, Below Grade
New Construction N
Schools
School District Charles County Public Schools
Others
Senior Community No
Tax ID 0906067891
Ownership Fee Simple
SqFt Source Assessor
Acceptable Financing Conventional, Cash, FHA, VA
Horse Property N
Listing Terms Conventional, Cash, FHA, VA
Financing Conventional,Cash,FHA,VA
Special Listing Condition Standard
Read Less
Want to know what your home might be worth? Contact us for a FREE valuation!

Our team is ready to help you sell your home for the highest possible price ASAP

Bought with Olanrewaju A Adeyemo • Home Towne Real Estate





