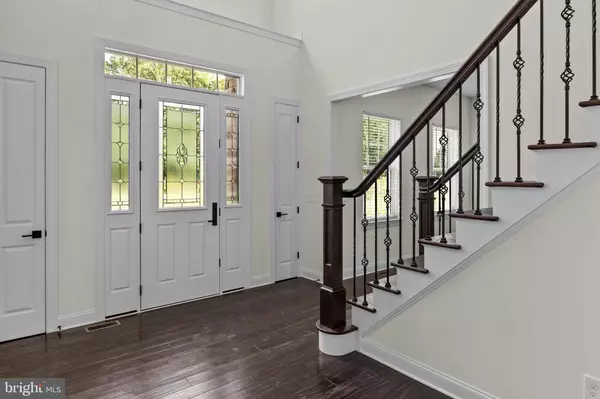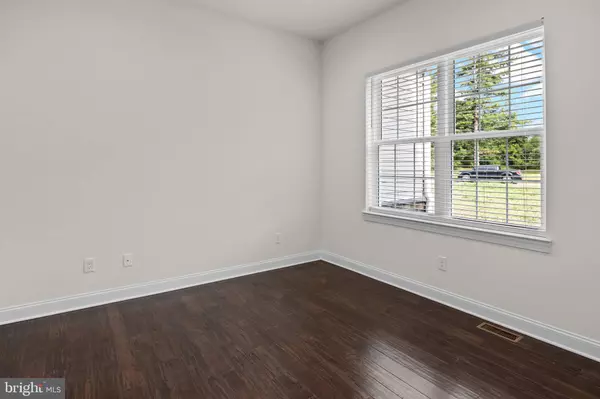$960,916
$919,000
4.6%For more information regarding the value of a property, please contact us for a free consultation.
68 E HOLLAND RD Southampton, PA 18966
4 Beds
4 Baths
0.5 Acres Lot
Key Details
Sold Price $960,916
Property Type Single Family Home
Sub Type Detached
Listing Status Sold
Purchase Type For Sale
MLS Listing ID PABU2023840
Sold Date 03/15/24
Style Traditional
Bedrooms 4
Full Baths 3
Half Baths 1
HOA Y/N N
Originating Board BRIGHT
Annual Tax Amount $1,274
Tax Year 2023
Lot Size 0.496 Acres
Acres 0.5
Lot Dimensions 0.00 x 0.00
Property Description
Luxurious and yet affordable, in the coveted Council Rock school district, guaranteed to go fast - pre construction sale at Sagebrush Estates offers 4 custom homes seated on ½ to 1 acre lots, and featuring 3 ½ bathrooms, 3 car garage, beautiful high ceiling 4 bedrooms.
2 story foyer heralds traditional meets contemporary design, a house flexible to adapt to all family needs, and bathed in sunlight from numerous gigantic windows.
It leads from one spacious room to another, featuring living room, dining room, kitchen, breakfast area, large family room, powder room, and a study.
There are 2 separate staircases taking you to the 2nd floor with large bathrooms and bedrooms, and extra high ceilings.
Built to suit, you will have plenty of options to make this home uniquely you, from creating another study, to adding a laundry room downstairs, to detailing whether you want to finish the walkout basement.
Surrounded by several walking distance schools, minutes away from chic boutiques and restaurants on Newtown promenades, you will live next to all major highways needed to commute.
From your backyard you will be able to set out on the Newtown Rail Trail by foot or bike. It stretches for miles and miles and connects shopping centers and parks. You will also be 5 min away from the vast and beautiful Tyler State Park, where there’s everything from kayaking, to camping, trails, playgrounds, and picnic areas.
Homes will be completed in August 2023. Pricing starts from $919,000.
Location
State PA
County Bucks
Area Northampton Twp (10131)
Zoning R2
Rooms
Basement Full, Poured Concrete
Interior
Hot Water Propane
Heating Forced Air
Cooling Central A/C
Heat Source Propane - Leased
Exterior
Garage Garage - Side Entry
Garage Spaces 3.0
Waterfront N
Water Access N
Roof Type Architectural Shingle
Accessibility None
Attached Garage 3
Total Parking Spaces 3
Garage Y
Building
Story 2
Foundation Concrete Perimeter
Sewer Public Sewer
Water Public
Architectural Style Traditional
Level or Stories 2
Additional Building Above Grade, Below Grade
New Construction Y
Schools
School District Council Rock
Others
Senior Community No
Tax ID 31-015-154-002
Ownership Fee Simple
SqFt Source Assessor
Special Listing Condition Standard
Read Less
Want to know what your home might be worth? Contact us for a FREE valuation!

Our team is ready to help you sell your home for the highest possible price ASAP

Bought with Vladimir Grapp • Huntingdon Valley Realtors






