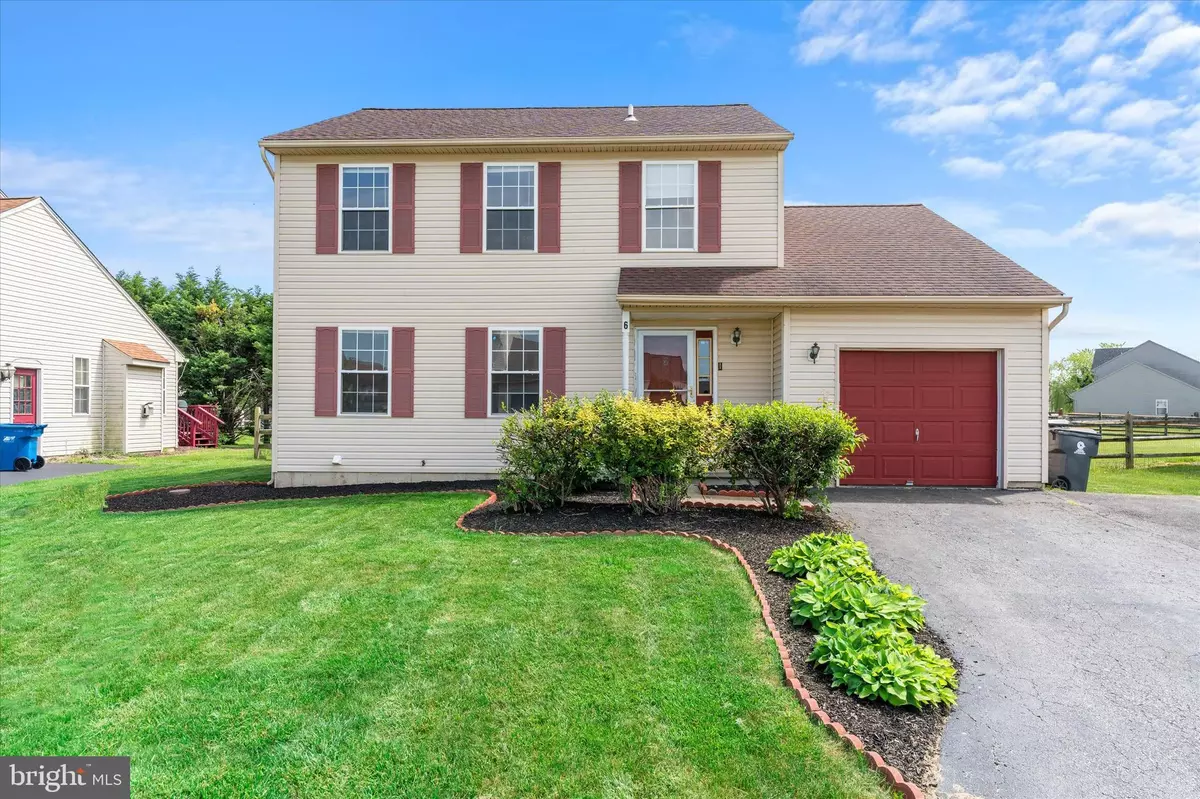$420,000
$410,000
2.4%For more information regarding the value of a property, please contact us for a free consultation.
6 E SAXONY DR New Castle, DE 19720
3 Beds
3 Baths
1,700 SqFt
Key Details
Sold Price $420,000
Property Type Single Family Home
Sub Type Detached
Listing Status Sold
Purchase Type For Sale
Square Footage 1,700 sqft
Price per Sqft $247
Subdivision Chaddwyck
MLS Listing ID DENC2059862
Sold Date 06/14/24
Style Colonial
Bedrooms 3
Full Baths 2
Half Baths 1
HOA Fees $22/ann
HOA Y/N Y
Abv Grd Liv Area 1,700
Originating Board BRIGHT
Year Built 1999
Annual Tax Amount $2,042
Tax Year 2022
Lot Size 6,970 Sqft
Acres 0.16
Lot Dimensions 65.00 x 108.00
Property Description
Located in the community of Chaddwyck, this move-in ready Colonial is what you've been searching for. Upon entering, you will notice new LVP flooring throughout the first floor. You will also find an open concept family room and eat in kitchen, formal living room, office/den, and 1/2 bath. The sliding doors lead to a fenced in yard, perfect for entertaining.
As you make your way upstairs, you'll find the primary bedroom with a freshly painted en-suite bathroom. 2 spacious bedrooms and a full bath complete the upper level.
A finished basement and attached 1 car garage provide ample storage and endless possibilities.
Located in New Castle, this home is conveniently located to shopping and major highways. Schedule your tour today!
Location
State DE
County New Castle
Area New Castle/Red Lion/Del.City (30904)
Zoning NC6.5
Rooms
Basement Connecting Stairway, Fully Finished, Heated, Sump Pump
Interior
Interior Features Attic, Ceiling Fan(s), Family Room Off Kitchen, Kitchen - Eat-In, Primary Bath(s), Tub Shower
Hot Water Natural Gas
Heating Forced Air
Cooling Central A/C
Flooring Luxury Vinyl Plank, Partially Carpeted
Equipment Dishwasher, Disposal, Dryer - Electric, Microwave, Water Heater, Washer, Oven/Range - Gas
Furnishings No
Fireplace N
Appliance Dishwasher, Disposal, Dryer - Electric, Microwave, Water Heater, Washer, Oven/Range - Gas
Heat Source Natural Gas
Laundry Basement
Exterior
Garage Garage Door Opener, Garage - Front Entry, Inside Access
Garage Spaces 3.0
Fence Split Rail
Waterfront N
Water Access N
Roof Type Shingle
Accessibility None
Attached Garage 1
Total Parking Spaces 3
Garage Y
Building
Story 2
Foundation Active Radon Mitigation, Permanent, Concrete Perimeter
Sewer Public Sewer
Water Public
Architectural Style Colonial
Level or Stories 2
Additional Building Above Grade, Below Grade
New Construction N
Schools
School District Colonial
Others
Senior Community No
Tax ID 10-040.20-119
Ownership Fee Simple
SqFt Source Estimated
Security Features Security System,Smoke Detector
Acceptable Financing Cash, Conventional, FHA, VA
Listing Terms Cash, Conventional, FHA, VA
Financing Cash,Conventional,FHA,VA
Special Listing Condition Standard
Read Less
Want to know what your home might be worth? Contact us for a FREE valuation!

Our team is ready to help you sell your home for the highest possible price ASAP

Bought with Luquona Nelson • EXP Realty, LLC






