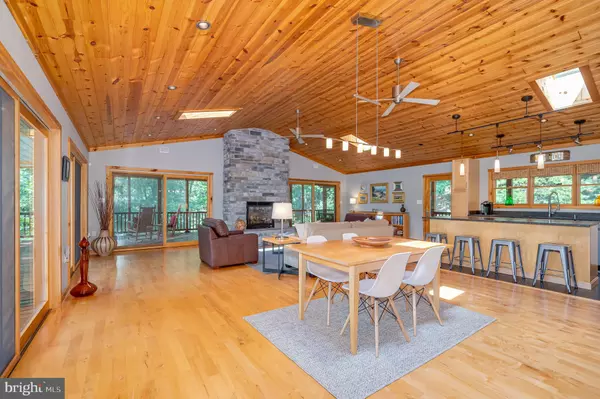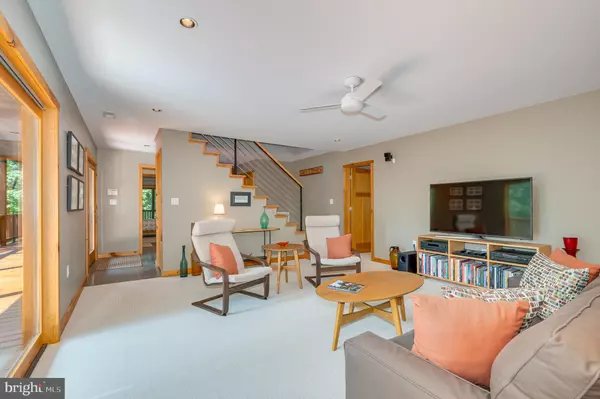$699,000
$699,000
For more information regarding the value of a property, please contact us for a free consultation.
796 ROCKY BRANCH RD Baker, WV 26801
3 Beds
4 Baths
2,800 SqFt
Key Details
Sold Price $699,000
Property Type Single Family Home
Sub Type Detached
Listing Status Sold
Purchase Type For Sale
Square Footage 2,800 sqft
Price per Sqft $249
Subdivision The Summit At Lost River
MLS Listing ID WVHD2002210
Sold Date 08/22/24
Style Cabin/Lodge
Bedrooms 3
Full Baths 3
Half Baths 1
HOA Fees $37/ann
HOA Y/N Y
Abv Grd Liv Area 2,800
Originating Board BRIGHT
Year Built 2007
Annual Tax Amount $2,090
Tax Year 2022
Lot Size 7.560 Acres
Acres 7.56
Property Description
Discover this stunning 3BD/3.5BA pristine cabin/lodge nestled on 7.56 acres in the scenic Lost River Valley, just 100 miles from Washington, DC. Offering breathtaking mountain views, this property combines rustic charm with modern luxury, making it an ideal retreat or year-round residence. Luxury abounds with high-speed fiber optic internet, a propane fireplace in the primary bedroom, and all three bedrooms featuring ensuite baths. Top-of-the-line Mitchell Gold furnishings and most electronics convey, making this home nearly turnkey for its new owner(s).
Exceptional craftsmanship is evident throughout, with vaulted pine ceilings, Pella windows and doors, bespoke tiled showers with glass, modern iron stairwell railings, granite countertops, and maple floors. The upper level includes a modern kitchen featuring a wine fridge and Jenn-Air appliances, a living room with a stone propane fireplace, and a primary bedroom with a spacious walk-in closet, an ensuite bath with a walk-in shower and bathtub. The lower level features two private bedrooms each with ensuite baths, a sitting room/den for relaxation, a private office for telecommuting, and a laundry room with utilities. Both levels boast large screened porches, perfect for enjoying the serene surroundings.
The home is well-maintained and has seen recent upgrades, including a water softener, new HVAC in 2020, a seamless metal roof in 2021, and recent exterior house staining in 2023. Energy efficiency is ensured with 6-inch insulation on exterior walls and an instant propane hot water heater. Local amenities are abundant, with restaurants, shops, and markets in Lost River, Wardensville, and Moorefield, and convenient access to Winchester (45 minutes), Harrisonburg (60 minutes), and Washington, DC (100 minutes).
This exceptional cabin stands out among its peers, offering a blend of tranquility and modern comfort. Schedule a visit today to experience the luxury and serenity of Lost River Valley living!
Location
State WV
County Hardy
Zoning 101
Direction Northeast
Rooms
Main Level Bedrooms 2
Interior
Interior Features Floor Plan - Open, Recessed Lighting, Skylight(s), Bathroom - Soaking Tub, Sound System, Water Treat System, Other, Wood Floors, Walk-in Closet(s), Store/Office
Hot Water Tankless, Propane
Heating Central
Cooling Central A/C
Flooring Hardwood, Partially Carpeted
Fireplaces Number 2
Fireplaces Type Gas/Propane, Stone
Equipment Dishwasher, Dryer - Front Loading, Energy Efficient Appliances, Stainless Steel Appliances, Washer - Front Loading, Water Conditioner - Owned, Water Heater - Tankless
Furnishings Partially
Fireplace Y
Window Features Wood Frame
Appliance Dishwasher, Dryer - Front Loading, Energy Efficient Appliances, Stainless Steel Appliances, Washer - Front Loading, Water Conditioner - Owned, Water Heater - Tankless
Heat Source Central, Propane - Leased, Electric
Laundry Main Floor
Exterior
Exterior Feature Wrap Around, Deck(s), Screened
Utilities Available Propane, Under Ground
Water Access N
View Mountain, Scenic Vista
Roof Type Metal
Street Surface Gravel
Accessibility None
Porch Wrap Around, Deck(s), Screened
Road Frontage HOA
Garage N
Building
Lot Description Backs to Trees, Mountainous, Private
Story 2
Foundation Pillar/Post/Pier, Crawl Space
Sewer On Site Septic
Water Well-Shared
Architectural Style Cabin/Lodge
Level or Stories 2
Additional Building Above Grade, Below Grade
Structure Type Wood Ceilings,Dry Wall
New Construction N
Schools
Elementary Schools East Hardy Early-Middle School
Middle Schools East Hardy Early-Middle School
High Schools East Hardy
School District Hardy County Schools
Others
HOA Fee Include Road Maintenance,Water
Senior Community No
Tax ID 02 349001100200000
Ownership Fee Simple
SqFt Source Assessor
Security Features Security System
Acceptable Financing Cash, Conventional, Private, Other
Horse Property N
Listing Terms Cash, Conventional, Private, Other
Financing Cash,Conventional,Private,Other
Special Listing Condition Standard
Read Less
Want to know what your home might be worth? Contact us for a FREE valuation!

Our team is ready to help you sell your home for the highest possible price ASAP

Bought with Jessica Lynn Sarle • Lost River Trading Post Realty





