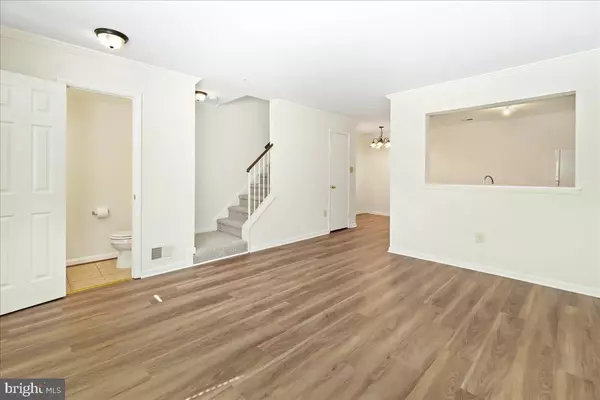$365,000
$375,000
2.7%For more information regarding the value of a property, please contact us for a free consultation.
18961 HIGHSTREAM DR #721 Germantown, MD 20874
3 Beds
3 Baths
1,377 SqFt
Key Details
Sold Price $365,000
Property Type Condo
Sub Type Condo/Co-op
Listing Status Sold
Purchase Type For Sale
Square Footage 1,377 sqft
Price per Sqft $265
Subdivision Woodfield At Manchester
MLS Listing ID MDMC2143532
Sold Date 09/30/24
Style Colonial,Back-to-Back
Bedrooms 3
Full Baths 2
Half Baths 1
Condo Fees $91/mo
HOA Fees $56/mo
HOA Y/N Y
Abv Grd Liv Area 1,377
Originating Board BRIGHT
Year Built 1993
Annual Tax Amount $3,472
Tax Year 2024
Property Description
Welcome to your new home in a conveniently located and well-regarded school district! This elegantly updated 3-level home seamlessly combines modern comfort with style, offering a truly turnkey living experience. With 3 bedrooms and 2.5 bathrooms, his home provides ample space for a variety of lifestyles.
As you enter, you'll be greeted by a fresh, inviting interior featuring new luxury vinyl plank flooring on the main level and high-quality carpeting throughout. Recent enhancements include newly installed windows and an advanced HVAC unit, ensuring year-round comfort and energy efficiency. The roof, replaced in 2017, adds durability and peace of mind.
On the second floor, you'll find a thoughtfully designed layout that includes a convenient laundry area, two well-sized bedrooms, and a full bathroom. This arrangement ensures that essential amenities are close at hand, providing comfort and functionality for everyday living.
The large primary bedroom, located on the third floor, is a true retreat with its own ensuite bathroom and two spacious closets, offering ample storage and privacy. The freshly repainted interior creates a bright and welcoming atmosphere, while the open-concept design promotes a natural flow between living spaces—perfect for both relaxation and entertaining.
Ideally situated for commuters, this home offers excellent access to major routes, making travel to work or leisure destinations a breeze. Don't miss the opportunity to make this meticulously maintained, move-in-ready residence your new home!
Location
State MD
County Montgomery
Zoning R-60
Interior
Interior Features Combination Dining/Living, Combination Kitchen/Dining, Combination Kitchen/Living, Dining Area, Floor Plan - Open, Kitchen - Gourmet, Primary Bath(s), Bathroom - Tub Shower, Walk-in Closet(s), Window Treatments, Wood Floors
Hot Water Electric
Heating Forced Air
Cooling Central A/C
Flooring Carpet, Luxury Vinyl Plank
Equipment Dishwasher, Disposal, Dryer, Freezer, Oven/Range - Electric, Refrigerator, Washer, Water Heater
Fireplace N
Appliance Dishwasher, Disposal, Dryer, Freezer, Oven/Range - Electric, Refrigerator, Washer, Water Heater
Heat Source Electric
Laundry Upper Floor
Exterior
Garage Spaces 4.0
Amenities Available Pool - Outdoor, Swimming Pool
Water Access N
Accessibility None
Total Parking Spaces 4
Garage N
Building
Story 3
Foundation Permanent
Sewer Public Sewer
Water Public
Architectural Style Colonial, Back-to-Back
Level or Stories 3
Additional Building Above Grade, Below Grade
New Construction N
Schools
Elementary Schools Ronald Mcnair
Middle Schools Kingsview
High Schools Northwest
School District Montgomery County Public Schools
Others
Pets Allowed Y
HOA Fee Include Common Area Maintenance,Trash
Senior Community No
Tax ID 160202970377
Ownership Condominium
Security Features Main Entrance Lock,Smoke Detector
Special Listing Condition Standard
Pets Allowed No Pet Restrictions
Read Less
Want to know what your home might be worth? Contact us for a FREE valuation!

Our team is ready to help you sell your home for the highest possible price ASAP

Bought with Geetha Dayala • Samson Properties





