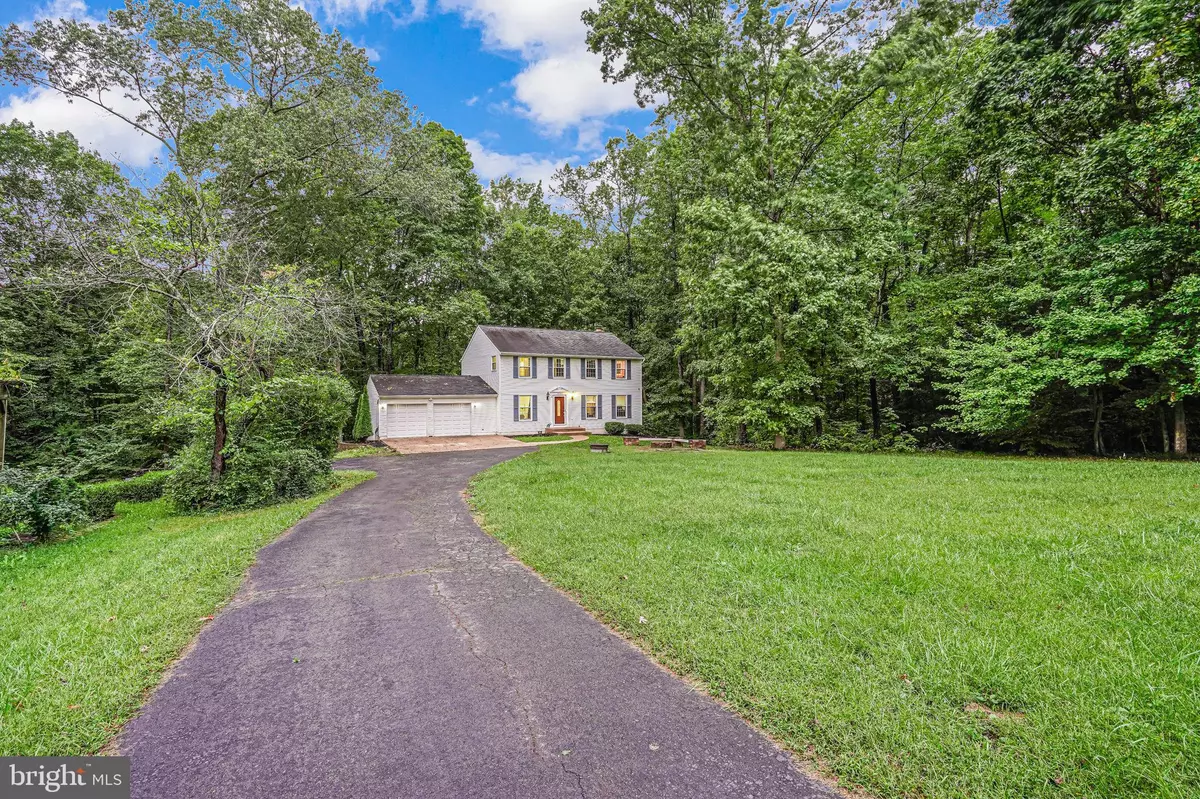$675,000
$670,000
0.7%For more information regarding the value of a property, please contact us for a free consultation.
8145 RAPHIEL CT Manassas, VA 20112
4 Beds
3 Baths
2,616 SqFt
Key Details
Sold Price $675,000
Property Type Single Family Home
Sub Type Detached
Listing Status Sold
Purchase Type For Sale
Square Footage 2,616 sqft
Price per Sqft $258
Subdivision Walton
MLS Listing ID VAPW2080508
Sold Date 10/29/24
Style Colonial
Bedrooms 4
Full Baths 2
Half Baths 1
HOA Y/N N
Abv Grd Liv Area 2,016
Originating Board BRIGHT
Year Built 1980
Annual Tax Amount $5,273
Tax Year 2024
Lot Size 1.210 Acres
Acres 1.21
Property Description
Welcome to 8145 Raphiel Ct., a stunning 4-bedroom, 2.5-bathroom home nestled on 1.2 wooded acres, blending privacy with every modern convenience. The heart of this home is its gleaming white kitchen with a beautiful view, featuring stylish shaker cabinets, stainless steel Maytag appliances, and ample counter space, making it a chef's dream. The upgraded primary suite offers a spa-like retreat with a luxurious walk-in shower and a soaking tub perfect for relaxation. There is also a huge walk in closet with a professional organization system. You will find beautiful hardwood floors throughout, adding elegance and warmth to every space.
Outdoors enjoy the 2 fire pits, newly rebuilt deck, expansive stamped concrete patio, and a fully electric-fenced yard for the puppies. You could play a game of soccer in the large front yard or have a BBQ under the trees in the secluded backyard. Everything important in this home has been replaced from the brand new HVAC system, well pump and tank, water softener, whole-house air purifier, and security system. The septic system has been upgraded with new sensors, pump, and distribution boxes, ensuring peace of mind for years to come. Over 1000 square feet walkout basement with unlimited potential. Located within walking distance of Colgan High School and just minutes from Super Target, the VRE/commuter lots, and shopping, this home combines modern amenities with tranquil, wooded living. High-speed FIOS ensures you'll stay connected in this move-in ready gem!
Photos will be uploaded today! Come to the Open House!
Location
State VA
County Prince William
Zoning A1
Direction Northeast
Rooms
Basement Full
Interior
Interior Features Attic, Carpet, Ceiling Fan(s), Chair Railings, Combination Kitchen/Dining, Combination Dining/Living, Crown Moldings, Dining Area, Family Room Off Kitchen, Floor Plan - Traditional, Formal/Separate Dining Room, Kitchen - Gourmet, Kitchen - Table Space, Pantry, Primary Bath(s), Recessed Lighting, Bathroom - Tub Shower, Upgraded Countertops, Wood Floors
Hot Water Electric
Heating Heat Pump(s), Central
Cooling Central A/C, Ceiling Fan(s)
Fireplaces Number 1
Fireplaces Type Mantel(s), Wood, Brick
Equipment Built-In Microwave, Dishwasher, Disposal, Dryer, Oven/Range - Electric, Refrigerator, Stainless Steel Appliances, Washer, Water Conditioner - Owned, Water Heater
Fireplace Y
Window Features Triple Pane
Appliance Built-In Microwave, Dishwasher, Disposal, Dryer, Oven/Range - Electric, Refrigerator, Stainless Steel Appliances, Washer, Water Conditioner - Owned, Water Heater
Heat Source Electric
Laundry Has Laundry, Basement
Exterior
Exterior Feature Deck(s)
Garage Garage - Front Entry, Inside Access
Garage Spaces 2.0
Fence Rear
Waterfront N
Water Access N
View Trees/Woods
Accessibility None
Porch Deck(s)
Attached Garage 2
Total Parking Spaces 2
Garage Y
Building
Lot Description Backs to Trees, Cul-de-sac, Front Yard, Level, No Thru Street, Partly Wooded, Rear Yard, Trees/Wooded
Story 3
Foundation Slab
Sewer Septic = # of BR
Water Well
Architectural Style Colonial
Level or Stories 3
Additional Building Above Grade, Below Grade
New Construction N
Schools
Elementary Schools Coles
Middle Schools Benton
High Schools Charles J. Colgan Senior
School District Prince William County Public Schools
Others
Pets Allowed Y
Senior Community No
Tax ID 7892-21-4937
Ownership Fee Simple
SqFt Source Estimated
Security Features Security System
Acceptable Financing Cash, Contract, Conventional, FHA, VA, Assumption
Listing Terms Cash, Contract, Conventional, FHA, VA, Assumption
Financing Cash,Contract,Conventional,FHA,VA,Assumption
Special Listing Condition Standard
Pets Description No Pet Restrictions
Read Less
Want to know what your home might be worth? Contact us for a FREE valuation!

Our team is ready to help you sell your home for the highest possible price ASAP

Bought with Earnest W Gorham Jr. • Samson Properties






