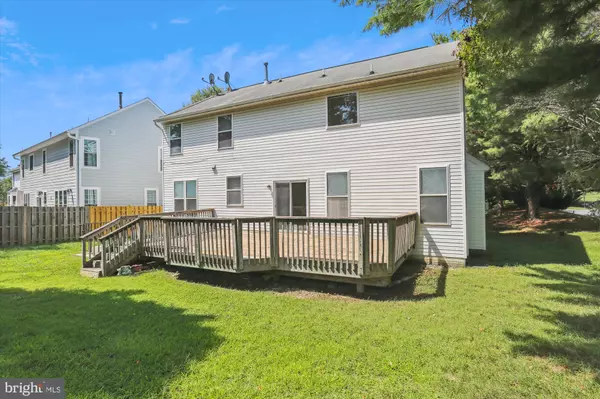$735,000
$748,800
1.8%For more information regarding the value of a property, please contact us for a free consultation.
100 CHERRYWOOD TER Gaithersburg, MD 20878
4 Beds
4 Baths
2,164 SqFt
Key Details
Sold Price $735,000
Property Type Single Family Home
Sub Type Detached
Listing Status Sold
Purchase Type For Sale
Square Footage 2,164 sqft
Price per Sqft $339
Subdivision Pheasant Run
MLS Listing ID MDMC2138892
Sold Date 10/29/24
Style Colonial
Bedrooms 4
Full Baths 3
Half Baths 1
HOA Y/N N
Abv Grd Liv Area 2,164
Originating Board BRIGHT
Year Built 1997
Annual Tax Amount $7,560
Tax Year 2024
Lot Size 0.309 Acres
Acres 0.31
Property Description
Welcome to the highly sought-after Pheasant Run community! This charming single-family residence offers a spacious layout with over 3300 total square feet spread over three levels, boasting 4 bedrooms and 3.5 bathrooms.
The home features a classic brick front and is meticulously maintained, with solid hardwood floors extending throughout, adding warmth and elegance to every room. 9ft ceilings through out, cathedral ceilings in the massive primary suite with en-suite bath. Fully finished basement and a 2 car garage.
Though the home is move-in ready, it offers a wonderful opportunity for you to add your personal touch and modernize to your taste. Priced to reflect its potential, this property presents an excellent value for those looking to invest in a well-cared-for home in a desirable neighborhood.
Additionally, enjoy the freedom of NO HOA, allowing you the flexibility to make this house truly your own. Don’t miss out on the chance to make this gem in Pheasant Run your home!
Location
State MD
County Montgomery
Zoning R6
Rooms
Basement Daylight, Partial, Fully Finished, Outside Entrance, Rear Entrance, Walkout Stairs, Walkout Level
Interior
Hot Water Natural Gas
Heating Forced Air
Cooling Central A/C
Fireplaces Number 1
Fireplaces Type Gas/Propane
Equipment Stove, Refrigerator, Icemaker, Dishwasher, Disposal, Washer, Dryer
Fireplace Y
Appliance Stove, Refrigerator, Icemaker, Dishwasher, Disposal, Washer, Dryer
Heat Source Natural Gas
Exterior
Garage Garage - Front Entry
Garage Spaces 4.0
Waterfront N
Water Access N
Accessibility Other
Attached Garage 2
Total Parking Spaces 4
Garage Y
Building
Story 3
Foundation Slab
Sewer Public Sewer
Water Public
Architectural Style Colonial
Level or Stories 3
Additional Building Above Grade, Below Grade
New Construction N
Schools
Middle Schools Lakelands Park
High Schools Quince Orchard
School District Montgomery County Public Schools
Others
Pets Allowed Y
Senior Community No
Tax ID 160903038500
Ownership Fee Simple
SqFt Source Assessor
Special Listing Condition Standard
Pets Description Dogs OK, Cats OK
Read Less
Want to know what your home might be worth? Contact us for a FREE valuation!

Our team is ready to help you sell your home for the highest possible price ASAP

Bought with Nurit Coombe • The Agency DC






