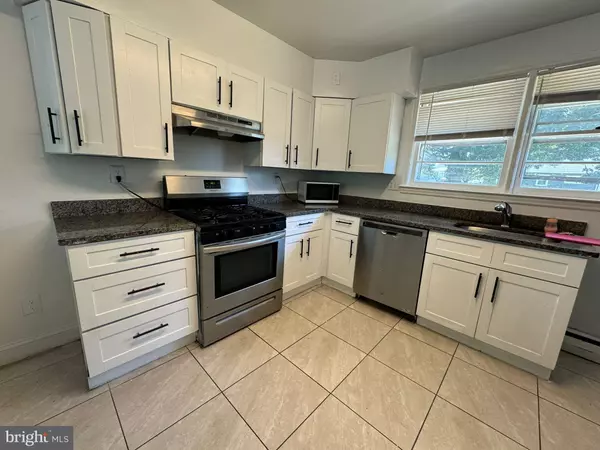$270,000
$279,900
3.5%For more information regarding the value of a property, please contact us for a free consultation.
2129 E BOUNDARY AVE Rosedale, MD 21237
4 Beds
2 Baths
2,140 SqFt
Key Details
Sold Price $270,000
Property Type Single Family Home
Sub Type Detached
Listing Status Sold
Purchase Type For Sale
Square Footage 2,140 sqft
Price per Sqft $126
Subdivision Summit Farms
MLS Listing ID MDBC2107332
Sold Date 10/30/24
Style Ranch/Rambler
Bedrooms 4
Full Baths 2
HOA Y/N N
Abv Grd Liv Area 1,223
Originating Board BRIGHT
Year Built 1958
Annual Tax Amount $2,321
Tax Year 2024
Lot Size 7,320 Sqft
Acres 0.17
Lot Dimensions 1.00 x
Property Description
Welcome Home to this 4 bedroom and 2 full baths all brick rambler. Home boasts a renovated and spacious basement with a private entry, kitchenette, and a bonus room. Upstairs you'll find a newly opened floorplan and a beautiful island. Living room with a great amount of natural lighting. 3 bedrooms and a full bath. Ample parking and a backyard to enjoy.
Location
State MD
County Baltimore
Rooms
Basement Other
Main Level Bedrooms 3
Interior
Interior Features Attic, Ceiling Fan(s), Kitchen - Eat-In, Kitchen - Table Space, Upgraded Countertops, Wood Floors
Hot Water Natural Gas
Heating Radiator
Cooling Central A/C
Flooring Hardwood, Concrete, Ceramic Tile, Laminated
Fireplaces Number 1
Fireplaces Type Mantel(s), Wood
Equipment Dryer, Washer, Dishwasher, Exhaust Fan, Disposal, Refrigerator, Stove
Fireplace Y
Window Features Bay/Bow,Double Pane
Appliance Dryer, Washer, Dishwasher, Exhaust Fan, Disposal, Refrigerator, Stove
Heat Source Natural Gas
Laundry Lower Floor
Exterior
Exterior Feature Patio(s)
Fence Rear
Water Access N
Roof Type Asphalt
Accessibility Other
Porch Patio(s)
Garage N
Building
Story 2
Foundation Block, Concrete Perimeter
Sewer Public Sewer
Water Public
Architectural Style Ranch/Rambler
Level or Stories 2
Additional Building Above Grade, Below Grade
Structure Type Dry Wall,Paneled Walls
New Construction N
Schools
School District Baltimore County Public Schools
Others
Senior Community No
Tax ID 04141416076510
Ownership Fee Simple
SqFt Source Assessor
Acceptable Financing FHA, Cash, Conventional, VA
Listing Terms FHA, Cash, Conventional, VA
Financing FHA,Cash,Conventional,VA
Special Listing Condition Standard
Read Less
Want to know what your home might be worth? Contact us for a FREE valuation!

Our team is ready to help you sell your home for the highest possible price ASAP

Bought with Maribel Munoz • Keller Williams Gateway LLC





