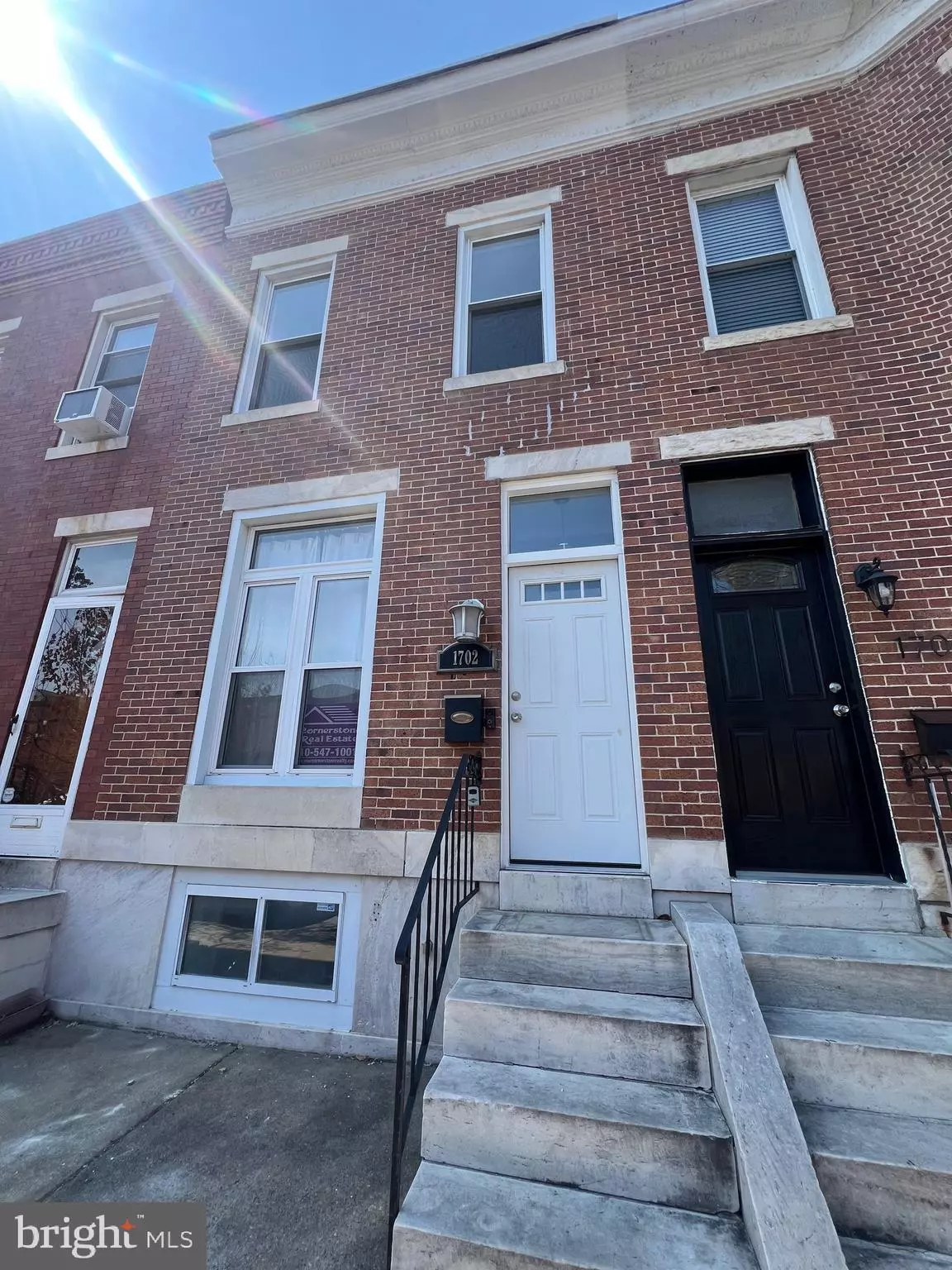$378,000
$374,000
1.1%For more information regarding the value of a property, please contact us for a free consultation.
1702 WEBSTER ST Baltimore, MD 21230
2 Beds
2 Baths
1,644 SqFt
Key Details
Sold Price $378,000
Property Type Townhouse
Sub Type Interior Row/Townhouse
Listing Status Sold
Purchase Type For Sale
Square Footage 1,644 sqft
Price per Sqft $229
Subdivision Riverside Park
MLS Listing ID MDBA2139716
Sold Date 11/15/24
Style Traditional
Bedrooms 2
Full Baths 1
Half Baths 1
HOA Y/N N
Abv Grd Liv Area 1,244
Originating Board BRIGHT
Year Built 1910
Annual Tax Amount $5,762
Tax Year 2024
Lot Size 1,644 Sqft
Acres 0.04
Property Description
PRICE JUST REDUCED!!! Welcome to 1702 Webster Street. This home is right around the corner from the very popular, Riverside park. Also walking distance to local bars, restaurants, shops and also just minutes from the Inner Harbor. Boasting two large sized bedrooms that are freshly painted, new carpet, walk-in closet, large windows, ceiling fans, one bedroom has a deck off it, and one and a half bathrooms. Finished basement perfect for a man cave, game room, kids play room, or in home office. Main level has an open floor plan perfect for entertaining friends and family for football games, baseball games, or holiday gatherings. A gourmet kitchen with granite counter tops, farmhouse style sink, stainless steal appliances including refrigerator, dishwasher, wall-oven, and stove top. Top top off all the features this home has to offer, there is also a parking pad at the rear of the property. Make this your forever home!
Location
State MD
County Baltimore City
Zoning R-8
Rooms
Basement Partially Finished
Interior
Interior Features Ceiling Fan(s), Crown Moldings, Floor Plan - Open, Kitchen - Gourmet, Skylight(s), Recessed Lighting, Walk-in Closet(s), Wood Floors
Hot Water Electric
Heating Forced Air
Cooling Central A/C, Ceiling Fan(s)
Flooring Hardwood, Carpet, Tile/Brick
Equipment Microwave, Oven - Wall, Stove, Refrigerator, Dishwasher, Washer, Dryer, Stainless Steel Appliances
Furnishings No
Fireplace N
Appliance Microwave, Oven - Wall, Stove, Refrigerator, Dishwasher, Washer, Dryer, Stainless Steel Appliances
Heat Source Natural Gas
Laundry Basement, Washer In Unit, Dryer In Unit, Has Laundry
Exterior
Exterior Feature Deck(s)
Garage Spaces 1.0
Utilities Available Water Available, Electric Available, Natural Gas Available
Water Access N
Accessibility None
Porch Deck(s)
Total Parking Spaces 1
Garage N
Building
Story 3
Foundation Concrete Perimeter
Sewer Public Sewer
Water Public
Architectural Style Traditional
Level or Stories 3
Additional Building Above Grade, Below Grade
Structure Type Dry Wall,Brick
New Construction N
Schools
School District Baltimore City Public Schools
Others
Senior Community No
Tax ID 0324081944 048
Ownership Fee Simple
SqFt Source Estimated
Security Features Smoke Detector,Carbon Monoxide Detector(s)
Acceptable Financing Cash, FHA, Conventional
Listing Terms Cash, FHA, Conventional
Financing Cash,FHA,Conventional
Special Listing Condition Standard
Read Less
Want to know what your home might be worth? Contact us for a FREE valuation!

Our team is ready to help you sell your home for the highest possible price ASAP

Bought with Theresa C Kemp • AB & Co Realtors, Inc.





