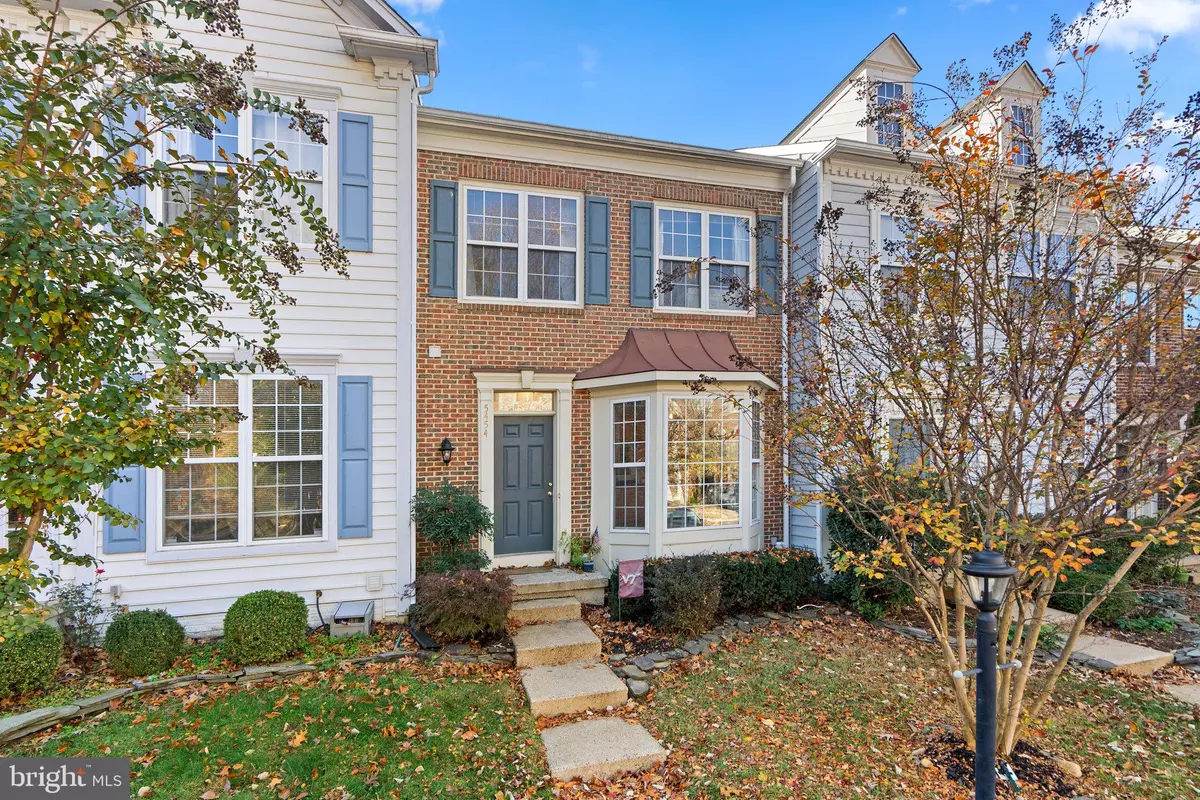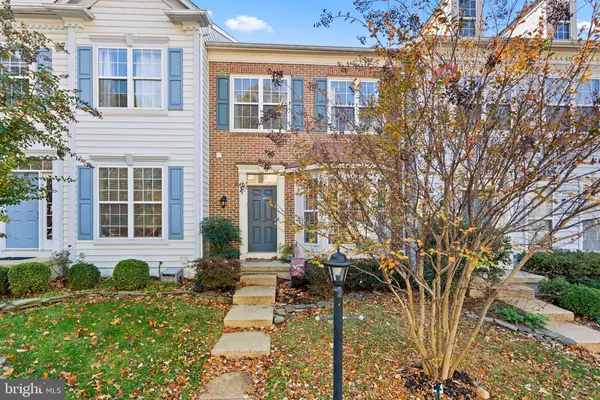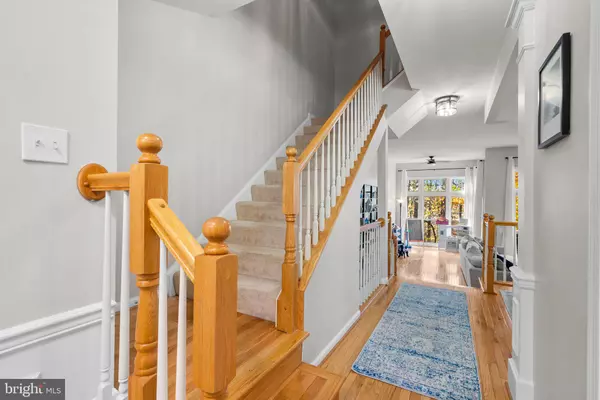$735,000
$715,000
2.8%For more information regarding the value of a property, please contact us for a free consultation.
5454 SUMMER LEAF LN Alexandria, VA 22312
4 Beds
4 Baths
2,392 SqFt
Key Details
Sold Price $735,000
Property Type Townhouse
Sub Type Interior Row/Townhouse
Listing Status Sold
Purchase Type For Sale
Square Footage 2,392 sqft
Price per Sqft $307
Subdivision Overlook
MLS Listing ID VAFX2208452
Sold Date 12/11/24
Style Colonial
Bedrooms 4
Full Baths 3
Half Baths 1
HOA Fees $145/mo
HOA Y/N Y
Abv Grd Liv Area 1,692
Originating Board BRIGHT
Year Built 1999
Annual Tax Amount $7,538
Tax Year 2024
Lot Size 1,600 Sqft
Acres 0.04
Property Description
Welcome to 5454 Summer Leaf Lane, an elegant sanctuary nestled in the heart of Alexandria, VA. This exquisite residence boasts over 2400 square feet of living space, featuring four spacious bedrooms and three and a half bathrooms. The home has been freshly painted, and includes a new roof, hvac, kitchen floors, water heater among other updates. The bonus three-level bump-out addition enhances the grandeur of this property, offering versatile spaces for relaxation and entertainment while backing to the privacy and view of trees from the deck. Soaring 10-foot ceilings create an airy ambiance, while the open-concept living area seamlessly blends style and functionality, perfect for both intimate gatherings and grand celebrations. This is not your standard townhome. The multi leveled living space and high level ceilings make this townhome look unique and feel even larger than it is. A wonderful community with tons of family amenities such as three playgrounds, a pool and a clubhouse! Convenient Location Near 395, Shopping, Dining & More!
Location
State VA
County Fairfax
Zoning 304
Rooms
Basement Outside Entrance, Rear Entrance, Daylight, Full, Full, Fully Finished, Improved, Windows, Walkout Level
Interior
Interior Features Kitchen - Gourmet, Dining Area, Primary Bath(s), Upgraded Countertops, Wood Floors
Hot Water Natural Gas
Heating Central
Cooling Central A/C
Fireplaces Number 1
Fireplaces Type Fireplace - Glass Doors
Equipment Washer/Dryer Hookups Only, Dishwasher, Dryer, Disposal, Icemaker, Microwave, Refrigerator, Washer
Fireplace Y
Appliance Washer/Dryer Hookups Only, Dishwasher, Dryer, Disposal, Icemaker, Microwave, Refrigerator, Washer
Heat Source Natural Gas
Exterior
Amenities Available Community Center, Tennis Courts, Tot Lots/Playground, Pool - Outdoor
Water Access N
Accessibility None
Garage N
Building
Story 3
Foundation Permanent
Sewer Public Sewer
Water Public
Architectural Style Colonial
Level or Stories 3
Additional Building Above Grade, Below Grade
New Construction N
Schools
School District Fairfax County Public Schools
Others
Pets Allowed Y
Senior Community No
Tax ID 0811 16B40181
Ownership Fee Simple
SqFt Source Assessor
Acceptable Financing Conventional, Cash, FHA, VA
Listing Terms Conventional, Cash, FHA, VA
Financing Conventional,Cash,FHA,VA
Special Listing Condition Standard
Pets Allowed Case by Case Basis
Read Less
Want to know what your home might be worth? Contact us for a FREE valuation!

Our team is ready to help you sell your home for the highest possible price ASAP

Bought with James A Grant • Compass





