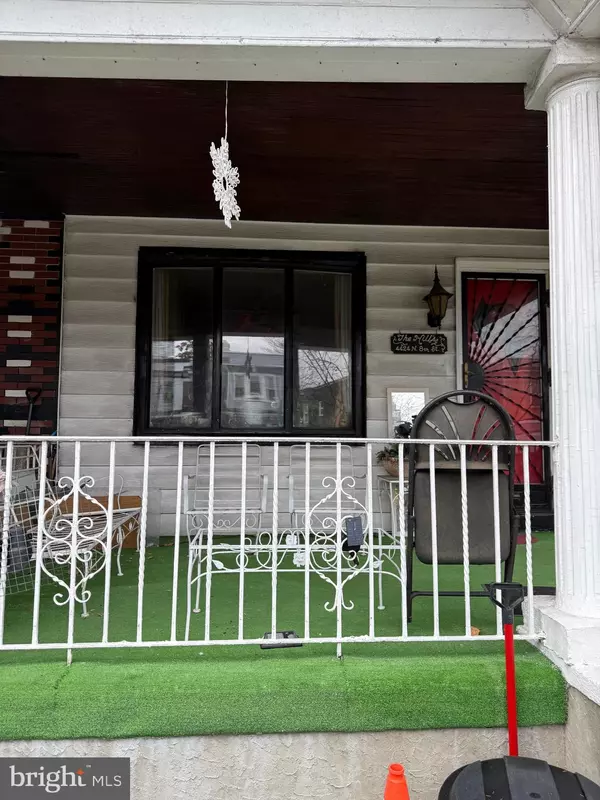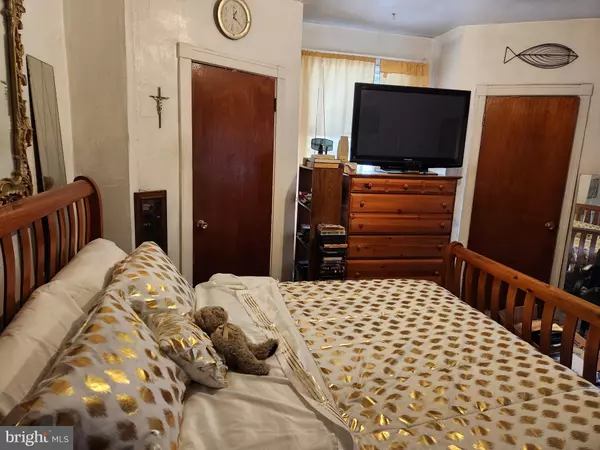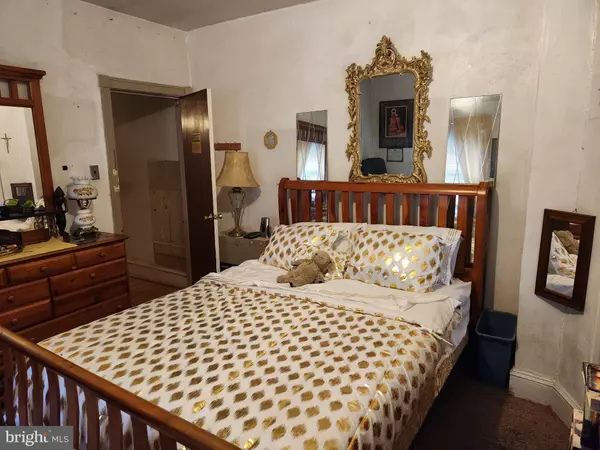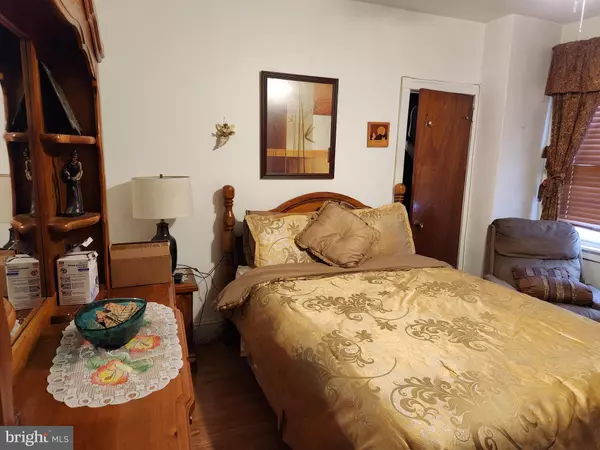$152,000
$135,000
12.6%For more information regarding the value of a property, please contact us for a free consultation.
4424 N 8TH ST Philadelphia, PA 19140
3 Beds
2 Baths
1,472 SqFt
Key Details
Sold Price $152,000
Property Type Single Family Home
Sub Type Twin/Semi-Detached
Listing Status Sold
Purchase Type For Sale
Square Footage 1,472 sqft
Price per Sqft $103
Subdivision Hunting Park
MLS Listing ID PAPH2422854
Sold Date 01/15/25
Style Side-by-Side
Bedrooms 3
Full Baths 1
Half Baths 1
HOA Y/N N
Abv Grd Liv Area 1,472
Originating Board BRIGHT
Year Built 1920
Annual Tax Amount $1,665
Tax Year 2024
Lot Size 2,349 Sqft
Acres 0.05
Lot Dimensions 19.00 x 121.00
Property Description
Charming 3- bedroom 1 bathroom home with a spacious basement, perfect for a first-time buyers or those seeking a cozy space with potential for expansion. This well-maintained property features a comfortable living area, three good sized bedroom, full bathroom and half bathroom on the main floor. the finished basement offers additional living space, ideal for a family room or home office, with ample storage options and half bathroom. located in a quiet neighborhood, this home provides a great opportunity to add your personal touch.
Location
State PA
County Philadelphia
Area 19140 (19140)
Zoning RSA3
Rooms
Other Rooms Basement
Basement Fully Finished
Main Level Bedrooms 3
Interior
Hot Water Natural Gas
Heating Hot Water, Radiator
Cooling None
Fireplace N
Heat Source Natural Gas
Exterior
Parking Features Garage Door Opener
Garage Spaces 1.0
Water Access N
Accessibility None
Total Parking Spaces 1
Garage Y
Building
Story 2
Foundation Brick/Mortar
Sewer Public Sewer
Water Public
Architectural Style Side-by-Side
Level or Stories 2
Additional Building Above Grade, Below Grade
New Construction N
Schools
School District Philadelphia City
Others
Senior Community No
Tax ID 433369700
Ownership Fee Simple
SqFt Source Assessor
Acceptable Financing FHA, VA, Cash, Conventional
Listing Terms FHA, VA, Cash, Conventional
Financing FHA,VA,Cash,Conventional
Special Listing Condition Standard
Read Less
Want to know what your home might be worth? Contact us for a FREE valuation!

Our team is ready to help you sell your home for the highest possible price ASAP

Bought with Nicholas Polsinelli • KW Empower





