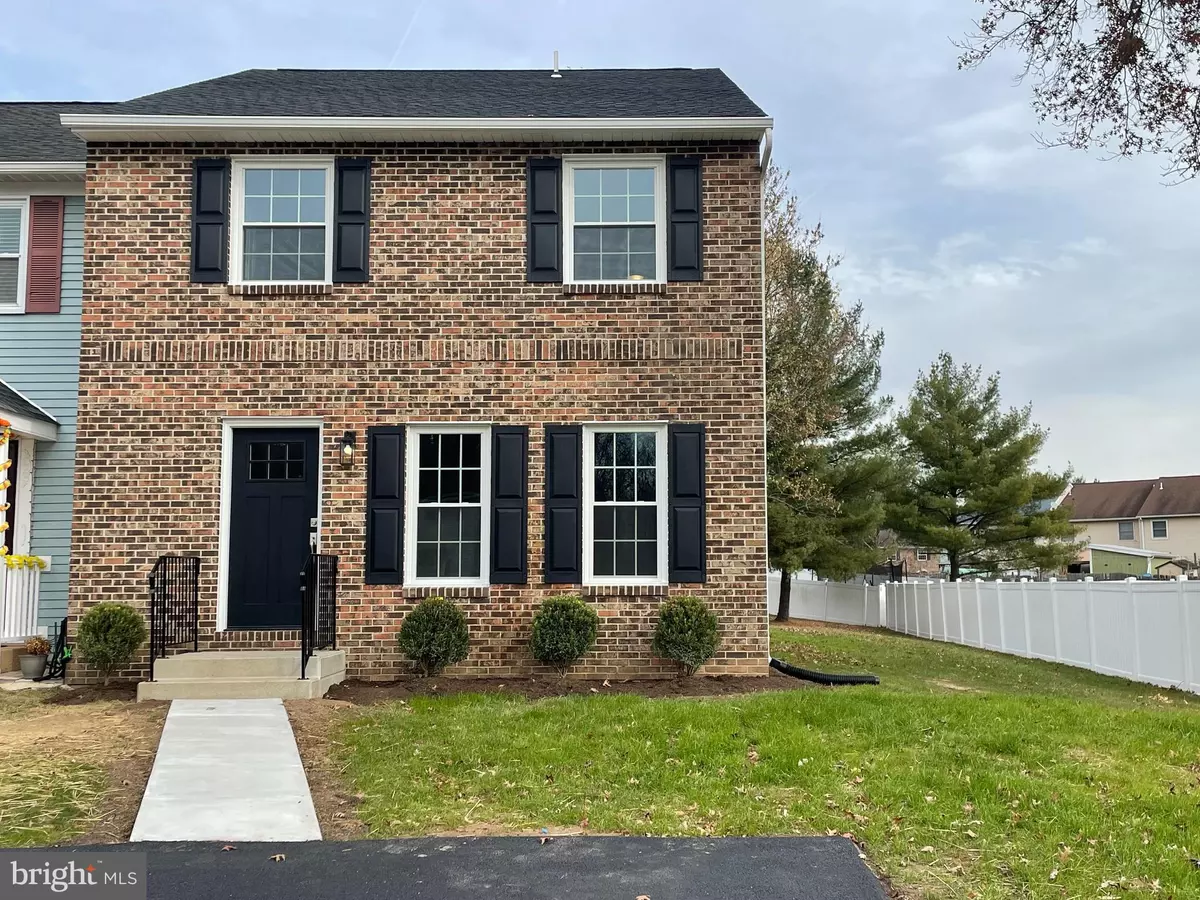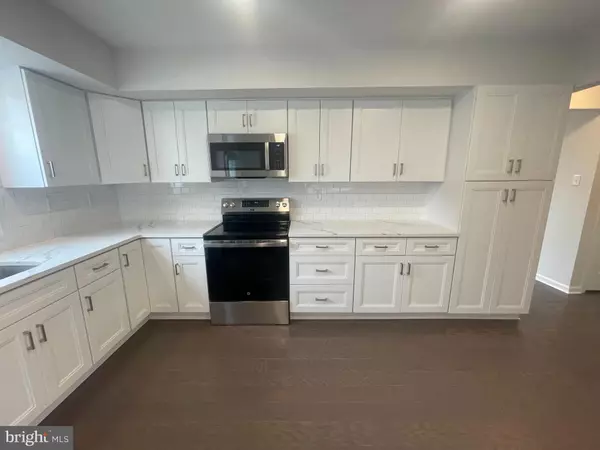$411,000
$399,000
3.0%For more information regarding the value of a property, please contact us for a free consultation.
1474 NEEDHAM CIR Hatfield, PA 19440
3 Beds
2 Baths
1,672 SqFt
Key Details
Sold Price $411,000
Property Type Townhouse
Sub Type End of Row/Townhouse
Listing Status Sold
Purchase Type For Sale
Square Footage 1,672 sqft
Price per Sqft $245
Subdivision Lexington Farms
MLS Listing ID PAMC2123072
Sold Date 12/20/24
Style Colonial,Craftsman,Transitional,Traditional
Bedrooms 3
Full Baths 1
Half Baths 1
HOA Y/N N
Abv Grd Liv Area 1,672
Originating Board BRIGHT
Year Built 1987
Annual Tax Amount $4,761
Tax Year 2023
Lot Size 7,923 Sqft
Acres 0.18
Lot Dimensions 45.00 x 0.00
Property Description
This END UNIT townhome is completely renovated from top to bottom! It includes NEW roof, windows, siding, HVAC, deck, exterior doors, kitchen, appliances, bathrooms, wood floors and carpet, walkway, driveway and much more! The 3 bedroom, 1.5 bathroom home has been beautifully updated and is move in ready NOW! The first floor has new wood floors throughout and the renovated kitchen includes quartz countertops, stainless steel appliances and plenty of cabinet space. Off the kitchen is a spacious family room with a new sliding glass door that opens to the large new deck and private backyard. Up the newly carpeted stairs and second floor, you will find the large primary bedroom and two additional bedrooms. The main bedroom has a walk in closet, as well as an additional closet for storage. The second floor bathroom has been completely updated and has a double vanity, quartz countertops and neutral tile throughout. The bright, clean basement includes a laundry sink and front loading washer and dryer. This property is conveniently located near shopping, restaurants, 309 and County Line Road. Schedule a showing today; it won't last long!
Location
State PA
County Montgomery
Area Hatfield Twp (10635)
Zoning RESIDENTIAL
Rooms
Other Rooms Living Room, Primary Bedroom, Bedroom 2, Bedroom 3, Kitchen, Family Room
Basement Unfinished
Interior
Interior Features Family Room Off Kitchen, Kitchen - Eat-In, Recessed Lighting, Upgraded Countertops, Walk-in Closet(s), Wood Floors, Carpet
Hot Water Electric
Heating Heat Pump(s)
Cooling Central A/C
Fireplaces Number 1
Equipment Dishwasher, Dryer - Front Loading, Washer, Stainless Steel Appliances, Oven/Range - Electric
Fireplace Y
Appliance Dishwasher, Dryer - Front Loading, Washer, Stainless Steel Appliances, Oven/Range - Electric
Heat Source Electric
Exterior
Garage Spaces 2.0
Water Access N
Accessibility None
Total Parking Spaces 2
Garage N
Building
Story 2
Foundation Block
Sewer Public Sewer
Water Public
Architectural Style Colonial, Craftsman, Transitional, Traditional
Level or Stories 2
Additional Building Above Grade, Below Grade
New Construction N
Schools
Elementary Schools A.M. Kulp
School District North Penn
Others
Senior Community No
Tax ID 35-00-07061-446
Ownership Fee Simple
SqFt Source Assessor
Acceptable Financing Cash, Conventional
Listing Terms Cash, Conventional
Financing Cash,Conventional
Special Listing Condition Standard
Read Less
Want to know what your home might be worth? Contact us for a FREE valuation!

Our team is ready to help you sell your home for the highest possible price ASAP

Bought with Vu Le • Keller Williams Real Estate Tri-County






