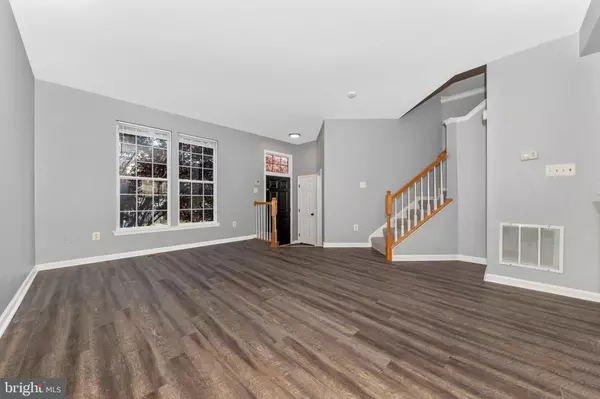$315,000
$315,000
For more information regarding the value of a property, please contact us for a free consultation.
155 RIPARIAN LN Ranson, WV 25438
4 Beds
4 Baths
2,510 SqFt
Key Details
Sold Price $315,000
Property Type Townhouse
Sub Type Interior Row/Townhouse
Listing Status Sold
Purchase Type For Sale
Square Footage 2,510 sqft
Price per Sqft $125
Subdivision Shenandoah Springs
MLS Listing ID WVJF2014220
Sold Date 12/31/24
Style Colonial
Bedrooms 4
Full Baths 2
Half Baths 2
HOA Fees $55/mo
HOA Y/N Y
Abv Grd Liv Area 1,760
Originating Board BRIGHT
Year Built 2007
Annual Tax Amount $4,060
Tax Year 2023
Lot Size 2,278 Sqft
Acres 0.05
Property Description
Townhome in sought after Shenandoah Springs. Walk into your spacious foyer with luxury vinyl plank flooring. Living room with lots of windows for natural light. Kitchen with white custom cabinets with black hardware, stainless steel appliances, quartz countertops and island with room for bar stool seating. Spacious dining room off kitchen. Family room in the back of the main level with a door to a huge backyard. Half bathroom main level. Owners bedroom suite with vaulted ceilings, sitting area & walk-in closet. Owners bathroom suite with sit-in tub for two, separate shower and custom vanity. Bedrooms 2 & 3 are a great size and share a 2nd full bathroom. Lower level is fully finished with a huge rec-room, 4th bedroom and 3rd full bathroom. Great location close to shopping, restaurants and major highways.
Location
State WV
County Jefferson
Zoning 101
Rooms
Basement Daylight, Partial, Partially Finished, Windows
Interior
Interior Features Bathroom - Soaking Tub, Bathroom - Stall Shower, Bathroom - Tub Shower, Dining Area, Floor Plan - Open, Kitchen - Island, Primary Bath(s), Upgraded Countertops, Walk-in Closet(s)
Hot Water Electric
Heating Heat Pump(s)
Cooling Central A/C
Flooring Luxury Vinyl Plank, Carpet
Equipment Built-In Microwave, Dishwasher, Refrigerator, Stove
Furnishings No
Fireplace N
Window Features Double Pane
Appliance Built-In Microwave, Dishwasher, Refrigerator, Stove
Heat Source Electric
Exterior
Garage Spaces 2.0
Amenities Available Common Grounds
Water Access N
Roof Type Shingle
Accessibility None
Total Parking Spaces 2
Garage N
Building
Story 3
Foundation Permanent
Sewer Public Sewer
Water Public
Architectural Style Colonial
Level or Stories 3
Additional Building Above Grade, Below Grade
Structure Type 9'+ Ceilings,Dry Wall
New Construction N
Schools
School District Jefferson County Schools
Others
Pets Allowed Y
HOA Fee Include Common Area Maintenance
Senior Community No
Tax ID 08 8D004200000000
Ownership Fee Simple
SqFt Source Assessor
Acceptable Financing FHA, Conventional, Cash, VA
Horse Property N
Listing Terms FHA, Conventional, Cash, VA
Financing FHA,Conventional,Cash,VA
Special Listing Condition Standard
Pets Allowed Dogs OK, Cats OK
Read Less
Want to know what your home might be worth? Contact us for a FREE valuation!

Our team is ready to help you sell your home for the highest possible price ASAP

Bought with Lauren C. Seaton • Charis Realty Group





