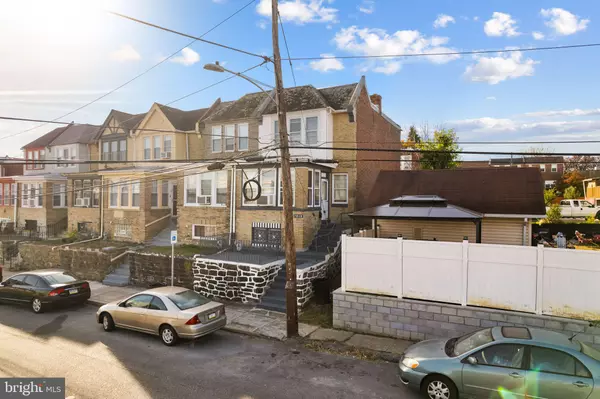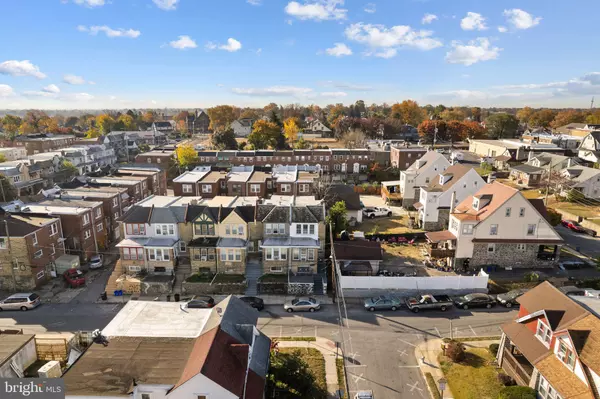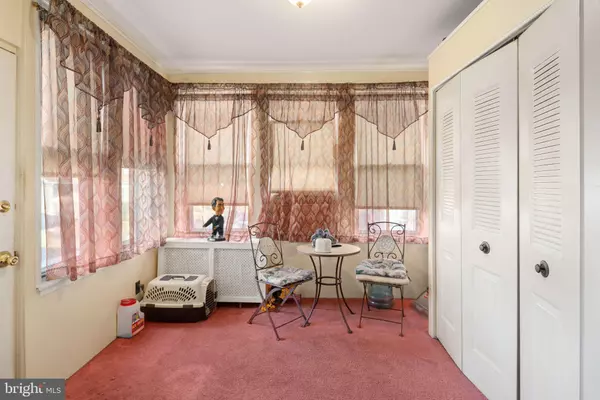$160,000
$159,900
0.1%For more information regarding the value of a property, please contact us for a free consultation.
7818 LENNOX RD Upper Darby, PA 19082
3 Beds
1 Bath
1,272 SqFt
Key Details
Sold Price $160,000
Property Type Townhouse
Sub Type End of Row/Townhouse
Listing Status Sold
Purchase Type For Sale
Square Footage 1,272 sqft
Price per Sqft $125
Subdivision None Available
MLS Listing ID PADE2078816
Sold Date 12/23/24
Style Colonial
Bedrooms 3
Full Baths 1
HOA Y/N N
Abv Grd Liv Area 1,272
Originating Board BRIGHT
Year Built 1938
Annual Tax Amount $3,886
Tax Year 2023
Lot Size 1,307 Sqft
Acres 0.03
Lot Dimensions 16.00 x 77.00
Property Description
Located in the heart of Upper Darby, this charming 3 bedroom, 1 bathroom End-of Row home offers great potential for both investors and owner-occupants. With a spacious layout, finished basement, and parking in the back, this property provides ample space and convenience. It presents a fantastic opportunity to create the home of your dreams or a profitable investment with a little vision and effort. The Main Level features an enclosed front porch, living room w/fireplace, formal dining room, eat in kitchen with gas cooking, and exit to side deck. The finished basement adds additional living space, storage, or room for a workshop.
Prime location - close to public transit and shopping. Whether you're looking for a home to personalize or an investment with significant upside, this property is full of potential. Note: The home is being sold “as-is” and is in need of some repairs and updates.
Location
State PA
County Delaware
Area Upper Darby Twp (10416)
Zoning RESIDENTAIL
Rooms
Other Rooms Living Room, Dining Room, Bedroom 2, Bedroom 3, Kitchen, Basement, Bedroom 1, Full Bath, Screened Porch
Basement Fully Finished
Interior
Interior Features Floor Plan - Traditional, Formal/Separate Dining Room, Skylight(s), Wood Floors
Hot Water Natural Gas
Heating Hot Water
Cooling None
Equipment Washer, Dryer, Refrigerator
Fireplace N
Appliance Washer, Dryer, Refrigerator
Heat Source Natural Gas
Laundry Basement
Exterior
Exterior Feature Patio(s)
Garage Spaces 1.0
Fence Wrought Iron
Water Access N
View Street
Accessibility None
Porch Patio(s)
Total Parking Spaces 1
Garage N
Building
Story 2
Foundation Slab
Sewer Public Sewer
Water Public
Architectural Style Colonial
Level or Stories 2
Additional Building Above Grade, Below Grade
New Construction N
Schools
School District Upper Darby
Others
Pets Allowed N
Senior Community No
Tax ID 16-06-00641-00
Ownership Fee Simple
SqFt Source Assessor
Special Listing Condition Standard
Read Less
Want to know what your home might be worth? Contact us for a FREE valuation!

Our team is ready to help you sell your home for the highest possible price ASAP

Bought with Patricia S Dantis • Compass Pennsylvania, LLC





