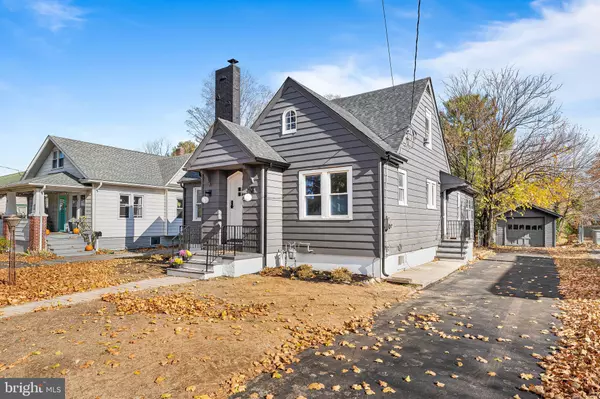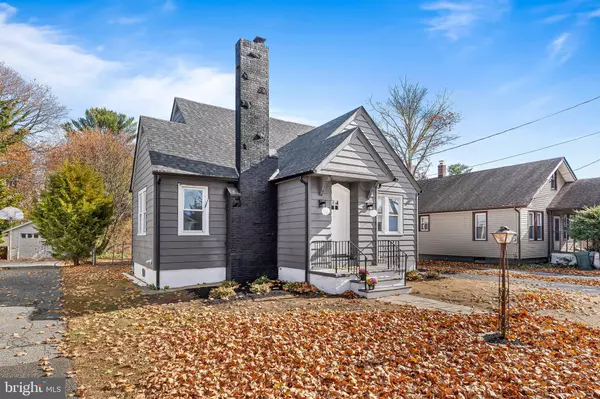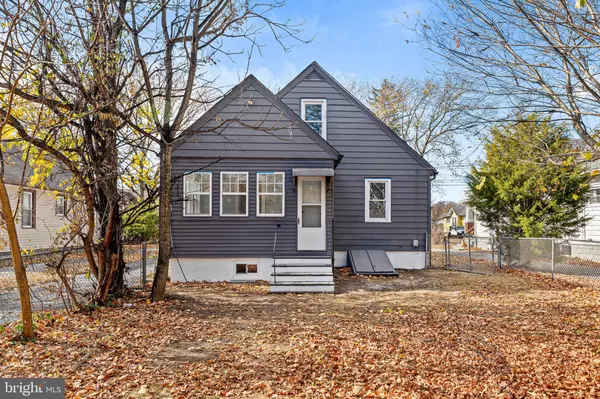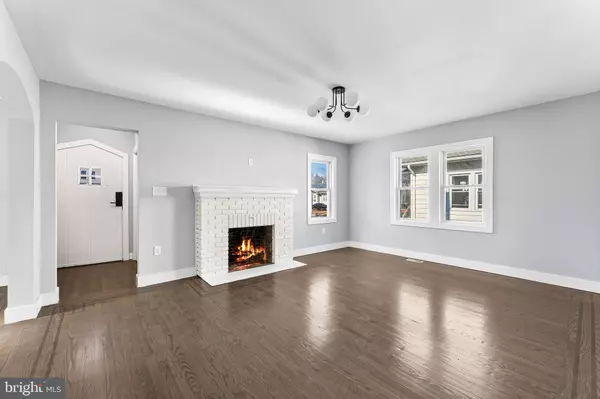$340,000
$339,000
0.3%For more information regarding the value of a property, please contact us for a free consultation.
23 VICTORY AVE Vineland, NJ 08360
4 Beds
2 Baths
2,318 SqFt
Key Details
Sold Price $340,000
Property Type Single Family Home
Sub Type Detached
Listing Status Sold
Purchase Type For Sale
Square Footage 2,318 sqft
Price per Sqft $146
Subdivision "None"
MLS Listing ID NJCB2021070
Sold Date 01/08/25
Style Cape Cod
Bedrooms 4
Full Baths 2
HOA Y/N N
Abv Grd Liv Area 2,318
Originating Board BRIGHT
Year Built 1940
Annual Tax Amount $4,080
Tax Year 2023
Lot Size 10,102 Sqft
Acres 0.23
Lot Dimensions 50.00 x 202.00
Property Description
Welcome to this beautifully renovated Cape Cod on a charming, tree-lined street. This 4-bedroom, 2-bathroom home blends classic charm with modern upgrades, creating a truly inviting space. Step into the light-filled living room with stunning hardwood floors and a cozy brick fireplace that serves as the perfect gathering spot. Adjacent is a formal dining room leading to a fully updated kitchen, complete with granite countertops, brand new stainless steel appliances, new cabinetry, and stylish lighting.
The main floor also features two spacious bedrooms and a full bath, along with a versatile den/sunroom and convenient laundry hookup. Upstairs, you'll find two additional bedrooms and a beautiful bathroom showcasing beautiful tile work and brand-new finishes.
Outside, enjoy the spacious fenced yard, ideal for outdoor entertaining, and a detached one-car garage for added convenience. Plus, a large basement provides ample storage space. With a new AC system, furnace, roof, and siding, everything in this home has been thoughtfully redone and is completely move-in ready. Don't miss this gem—schedule your showing today!
Location
State NJ
County Cumberland
Area Vineland City (20614)
Zoning 01
Rooms
Other Rooms Dining Room, Kitchen, Family Room, Den, Basement, Laundry
Basement Full, Unfinished
Main Level Bedrooms 2
Interior
Interior Features Bathroom - Tub Shower, Carpet, Dining Area, Entry Level Bedroom, Floor Plan - Traditional, Formal/Separate Dining Room, Recessed Lighting, Upgraded Countertops, Wood Floors
Hot Water Electric
Heating Forced Air
Cooling Central A/C
Flooring Carpet, Hardwood
Fireplaces Number 1
Fireplaces Type Brick
Equipment Dishwasher, Oven/Range - Gas, Stainless Steel Appliances
Fireplace Y
Appliance Dishwasher, Oven/Range - Gas, Stainless Steel Appliances
Heat Source Natural Gas
Laundry Hookup, Main Floor
Exterior
Parking Features Garage - Rear Entry
Garage Spaces 4.0
Fence Partially
Water Access N
View Garden/Lawn, Street, Trees/Woods
Roof Type Shingle
Accessibility 2+ Access Exits
Total Parking Spaces 4
Garage Y
Building
Story 2
Foundation Block
Sewer Public Sewer
Water Public
Architectural Style Cape Cod
Level or Stories 2
Additional Building Above Grade, Below Grade
Structure Type Dry Wall
New Construction N
Schools
School District City Of Vineland Board Of Education
Others
Senior Community No
Tax ID 14-03113-00026
Ownership Fee Simple
SqFt Source Assessor
Special Listing Condition Standard
Read Less
Want to know what your home might be worth? Contact us for a FREE valuation!

Our team is ready to help you sell your home for the highest possible price ASAP

Bought with Bernadette K Augello • BHHS Fox & Roach-Washington-Gloucester





