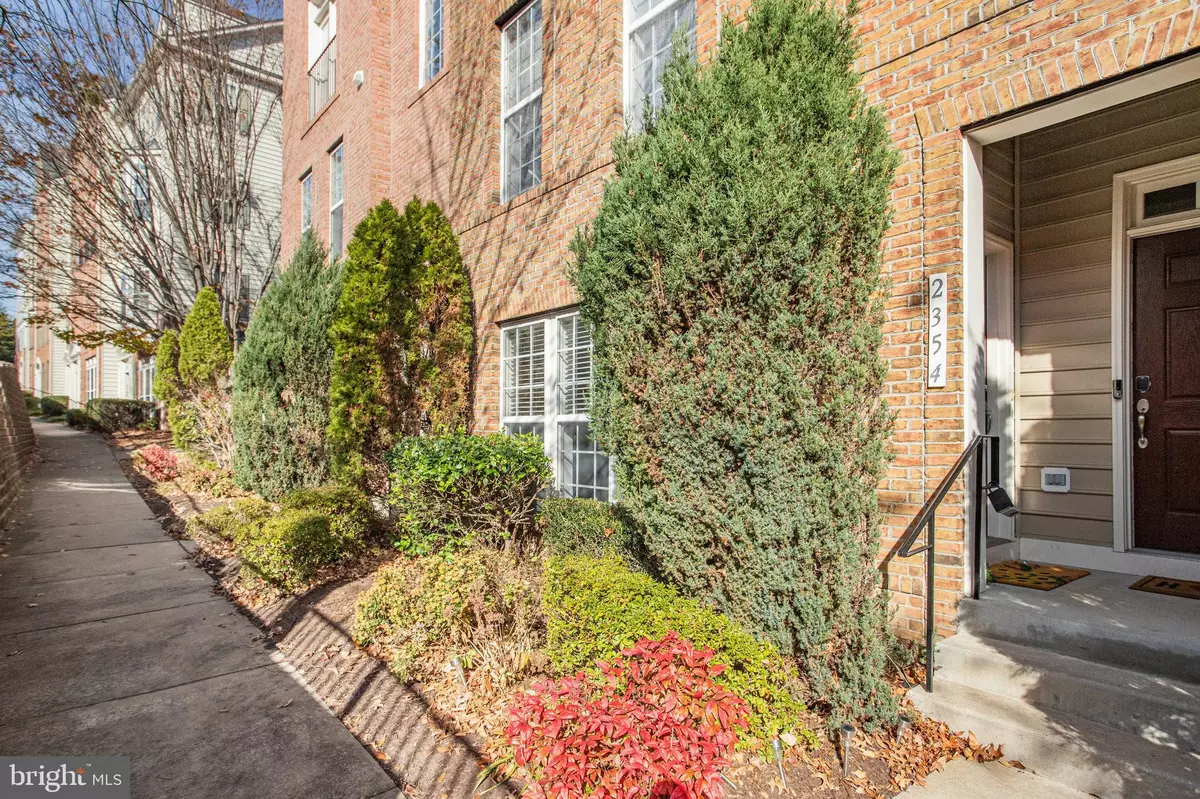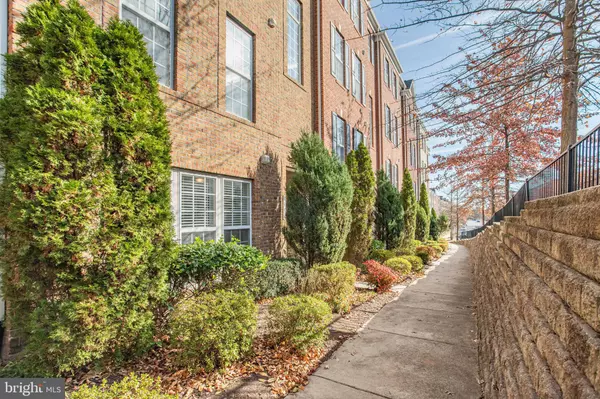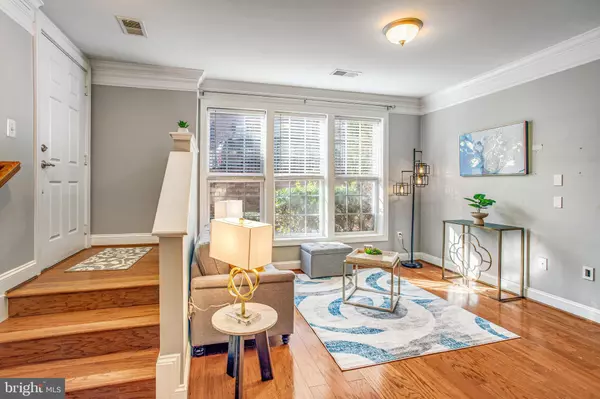$415,000
$415,000
For more information regarding the value of a property, please contact us for a free consultation.
2354 MERSEYSIDE DR Woodbridge, VA 22191
2 Beds
3 Baths
1,676 SqFt
Key Details
Sold Price $415,000
Property Type Condo
Sub Type Condo/Co-op
Listing Status Sold
Purchase Type For Sale
Square Footage 1,676 sqft
Price per Sqft $247
Subdivision Potomac Club
MLS Listing ID VAPW2084358
Sold Date 01/08/25
Style Traditional
Bedrooms 2
Full Baths 2
Half Baths 1
Condo Fees $187/mo
HOA Fees $151/mo
HOA Y/N Y
Abv Grd Liv Area 1,676
Originating Board BRIGHT
Year Built 2010
Annual Tax Amount $3,584
Tax Year 2024
Property Description
Move-in Ready. Charming Condo in the heart of Woodbridge, right across from Stone Bridge Shopping Center. This unit features 2 beds, 2 1/2 baths with 1676 sq ft of living space. Open-Concept Layout: Bright and airy living spaces with large windows that flood the unit with natural light. Private Balcony: Enjoy morning coffee or evening relaxation with serene views from the private balcony. Gourmet Kitchen: large quartz countertop and ample cabinet space. Spacious primary suite with large bedroom , extra closets for all your storage needs and a private primary bathroom inside. There is also a sitting area before stepping out to the balcony. Minutes to bus stops, shopping, restaurants, I-95 and much more.
This condo is perfect for anyone looking to enjoy the vibrant Woodbridge community. Don't miss out on this fantastic opportunity!
Location
State VA
County Prince William
Zoning R16
Interior
Interior Features Carpet, Combination Dining/Living, Crown Moldings, Dining Area, Floor Plan - Open, Pantry, Walk-in Closet(s), Window Treatments, Wood Floors
Hot Water Natural Gas
Heating Forced Air
Cooling Central A/C
Flooring Carpet, Hardwood
Equipment Built-In Microwave, Dishwasher, Disposal, Washer, Dryer, Exhaust Fan, Refrigerator, Icemaker, Stove, Water Heater
Fireplace N
Window Features Vinyl Clad
Appliance Built-In Microwave, Dishwasher, Disposal, Washer, Dryer, Exhaust Fan, Refrigerator, Icemaker, Stove, Water Heater
Heat Source Natural Gas
Laundry Upper Floor
Exterior
Exterior Feature Balcony
Parking Features Garage Door Opener, Garage - Rear Entry
Garage Spaces 1.0
Amenities Available Basketball Courts, Common Grounds, Community Center, Exercise Room, Gated Community, Hot tub, Swimming Pool, Tot Lots/Playground, Pool - Outdoor, Pool - Indoor, Security, Recreational Center
Water Access N
Accessibility None
Porch Balcony
Attached Garage 1
Total Parking Spaces 1
Garage Y
Building
Story 2
Foundation Permanent, Slab
Sewer Public Sewer
Water Public
Architectural Style Traditional
Level or Stories 2
Additional Building Above Grade, Below Grade
New Construction N
Schools
School District Prince William County Public Schools
Others
Pets Allowed Y
HOA Fee Include Common Area Maintenance,Ext Bldg Maint,Insurance,Management,Pool(s),Recreation Facility,Reserve Funds,Road Maintenance,Sewer,Security Gate,Snow Removal,Trash,Water
Senior Community No
Tax ID 8391-03-4353.01
Ownership Condominium
Acceptable Financing Cash, Conventional
Listing Terms Cash, Conventional
Financing Cash,Conventional
Special Listing Condition Standard
Pets Allowed Cats OK, Dogs OK
Read Less
Want to know what your home might be worth? Contact us for a FREE valuation!

Our team is ready to help you sell your home for the highest possible price ASAP

Bought with Ieshia N Leverette • Samson Properties





