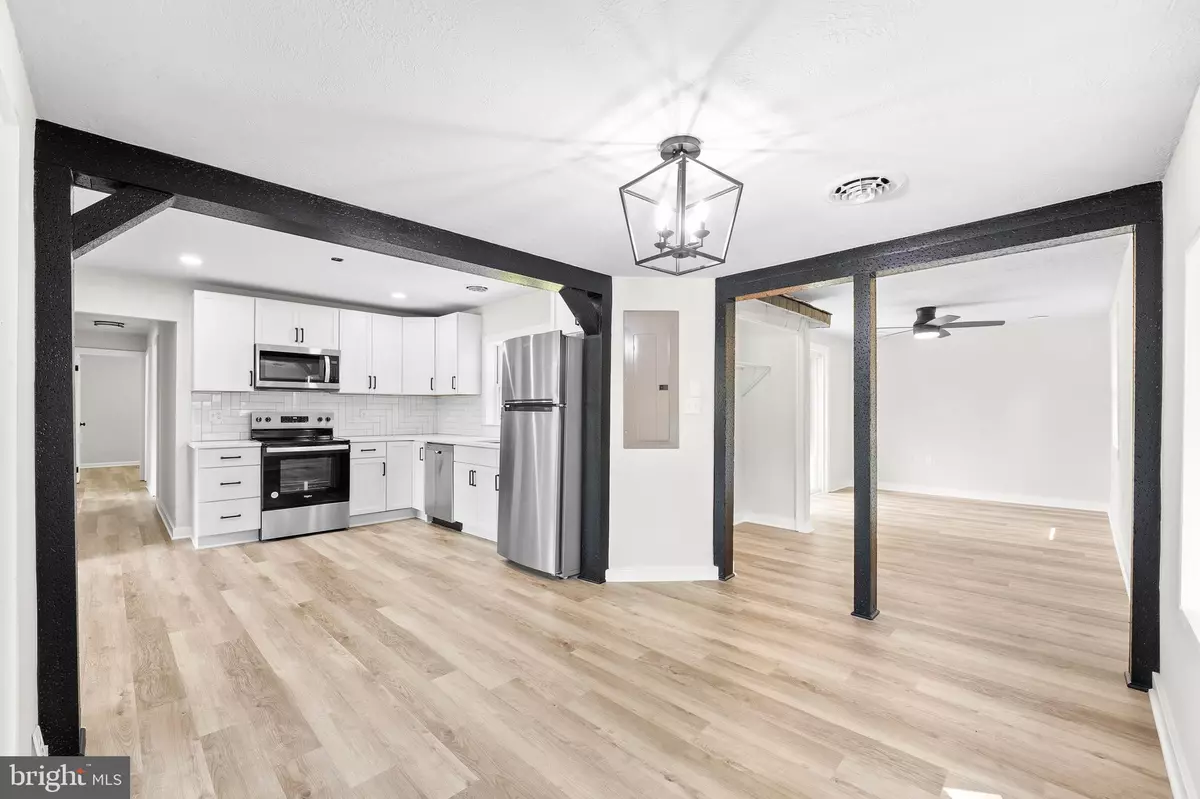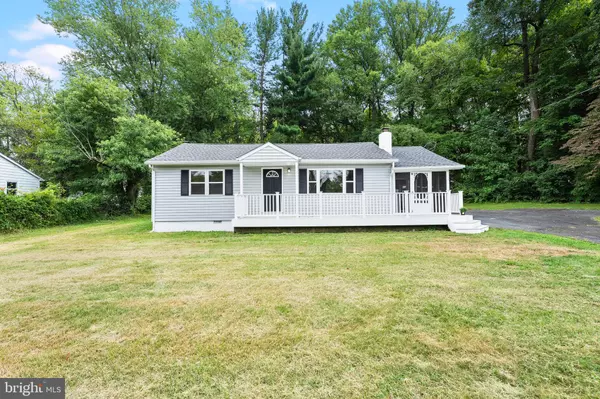$300,000
$289,000
3.8%For more information regarding the value of a property, please contact us for a free consultation.
688 LEEDS RD Elkton, MD 21921
3 Beds
1 Bath
1,161 SqFt
Key Details
Sold Price $300,000
Property Type Single Family Home
Sub Type Detached
Listing Status Sold
Purchase Type For Sale
Square Footage 1,161 sqft
Price per Sqft $258
Subdivision None Dev
MLS Listing ID MDCC2014118
Sold Date 12/31/24
Style Ranch/Rambler
Bedrooms 3
Full Baths 1
HOA Y/N N
Abv Grd Liv Area 1,161
Originating Board BRIGHT
Year Built 1961
Annual Tax Amount $1,809
Tax Year 2024
Lot Size 0.430 Acres
Acres 0.43
Property Description
Discover the perfect blend of modern updates and cozy comfort in this beautifully remodeled 3-bedroom, 1-bathroom rancher located in Elkton. Enjoy the ease of one-story living with an open-concept design that seamlessly connects the living room, kitchen, and dining areas. The living room features a cozy fireplace, perfect for relaxing on chilly evenings.
The kitchen is equipped with sleek stainless steel appliances, making meal preparation a delight. Step outside to a spacious large back deck, ideal for outdoor entertaining, and take in the expansive .4-acre lot that boasts a large backyard, perfect for family gatherings or simply enjoying the outdoors.
A generously sized driveway provides ample parking for multiple vehicles. This home is perfect for those seeking comfort, style, and space in a serene Elkton location. Don't miss out on this fantastic opportunity!
Location
State MD
County Cecil
Zoning RR
Rooms
Main Level Bedrooms 3
Interior
Hot Water Electric
Heating Baseboard - Electric
Cooling Central A/C
Fireplaces Number 1
Equipment Stainless Steel Appliances
Fireplace Y
Appliance Stainless Steel Appliances
Heat Source Electric
Laundry Main Floor
Exterior
Exterior Feature Deck(s)
Garage Spaces 8.0
Water Access N
Accessibility None
Porch Deck(s)
Total Parking Spaces 8
Garage N
Building
Story 1
Foundation Crawl Space
Sewer Private Septic Tank
Water Well
Architectural Style Ranch/Rambler
Level or Stories 1
Additional Building Above Grade, Below Grade
New Construction N
Schools
School District Cecil County Public Schools
Others
Senior Community No
Tax ID 0803028143
Ownership Fee Simple
SqFt Source Assessor
Acceptable Financing Cash, Conventional, FHA, VA
Listing Terms Cash, Conventional, FHA, VA
Financing Cash,Conventional,FHA,VA
Special Listing Condition Standard
Read Less
Want to know what your home might be worth? Contact us for a FREE valuation!

Our team is ready to help you sell your home for the highest possible price ASAP

Bought with William Heath • Remax Vision





