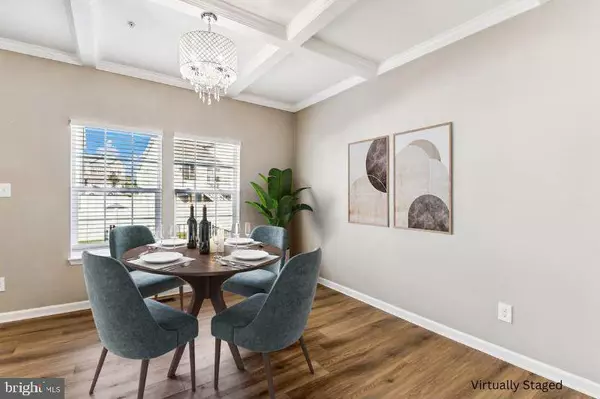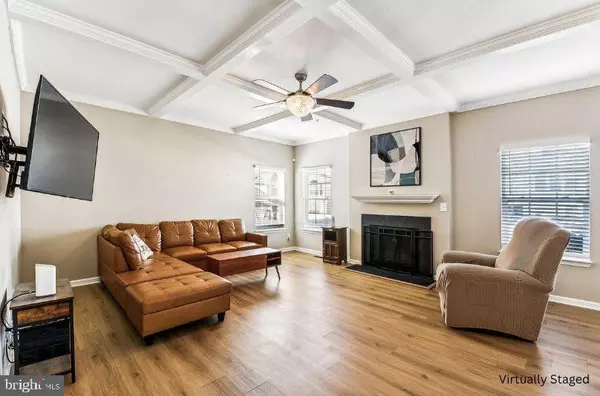$610,000
$614,000
0.7%For more information regarding the value of a property, please contact us for a free consultation.
635 BENTGRASS DR Aberdeen, MD 21001
5 Beds
6 Baths
3,965 SqFt
Key Details
Sold Price $610,000
Property Type Single Family Home
Sub Type Detached
Listing Status Sold
Purchase Type For Sale
Square Footage 3,965 sqft
Price per Sqft $153
Subdivision Beechtree Estates
MLS Listing ID MDHR2036656
Sold Date 01/10/25
Style Colonial,Traditional
Bedrooms 5
Full Baths 5
Half Baths 1
HOA Fees $93/mo
HOA Y/N Y
Abv Grd Liv Area 2,920
Originating Board BRIGHT
Year Built 2015
Annual Tax Amount $5,242
Tax Year 2024
Lot Size 7,797 Sqft
Acres 0.18
Property Description
Stunning brick-front Colonial home, located in the desirable Beechtree Estates! This luxurious property offers updates and modern amenities across three levels. With 5 bedrooms and 5.5 bathrooms, there is no shortage of storage options, yet the home maintains a warm and inviting atmosphere upon entry. The open floor plan is ideal for entertaining, featuring a gourmet kitchen with high-end appliances and a large island. Each bedroom is spacious, offering comfort for family and guests alike. The primary suite is a true retreat, complete with a spa-like bathroom and walk-in closet. As if it could not get any better, the fully finished basement includes two full bathroooms - one of which is handicap-accessible - another bedroom, and an open area with a wet-bar. Making it perfect for multi-generational living or those seeking enhanced accessibility. The fully fenced backyard can be accessed from either the basement or the deck off the main level. Additionally, a 2023 Generac whole-house generator ensures the home runs smoothly even when Mother Nature has other plans. With its prime location and thoughtful updates throughout, this home is a must-see for buyers seeking comfort, convenience, and versatility.
Location
State MD
County Harford
Zoning R2
Rooms
Basement Fully Finished, Walkout Level
Interior
Hot Water Electric
Heating Forced Air
Cooling Central A/C
Fireplaces Number 1
Fireplace Y
Heat Source Natural Gas
Exterior
Parking Features Garage - Front Entry, Garage Door Opener
Garage Spaces 2.0
Amenities Available Tot Lots/Playground, Tennis Courts, Community Center, Exercise Room, Bike Trail
Water Access N
Accessibility Mobility Improvements, Other Bath Mod, Roll-in Shower
Attached Garage 2
Total Parking Spaces 2
Garage Y
Building
Story 3
Foundation Permanent
Sewer Public Sewer
Water Public
Architectural Style Colonial, Traditional
Level or Stories 3
Additional Building Above Grade, Below Grade
New Construction N
Schools
School District Harford County Public Schools
Others
HOA Fee Include Management,Pool(s),Recreation Facility,Reserve Funds,Road Maintenance,Snow Removal,Common Area Maintenance
Senior Community No
Tax ID 1302112043
Ownership Fee Simple
SqFt Source Assessor
Special Listing Condition Standard
Read Less
Want to know what your home might be worth? Contact us for a FREE valuation!

Our team is ready to help you sell your home for the highest possible price ASAP

Bought with Sherri A. Sembly • NextHome Forward





