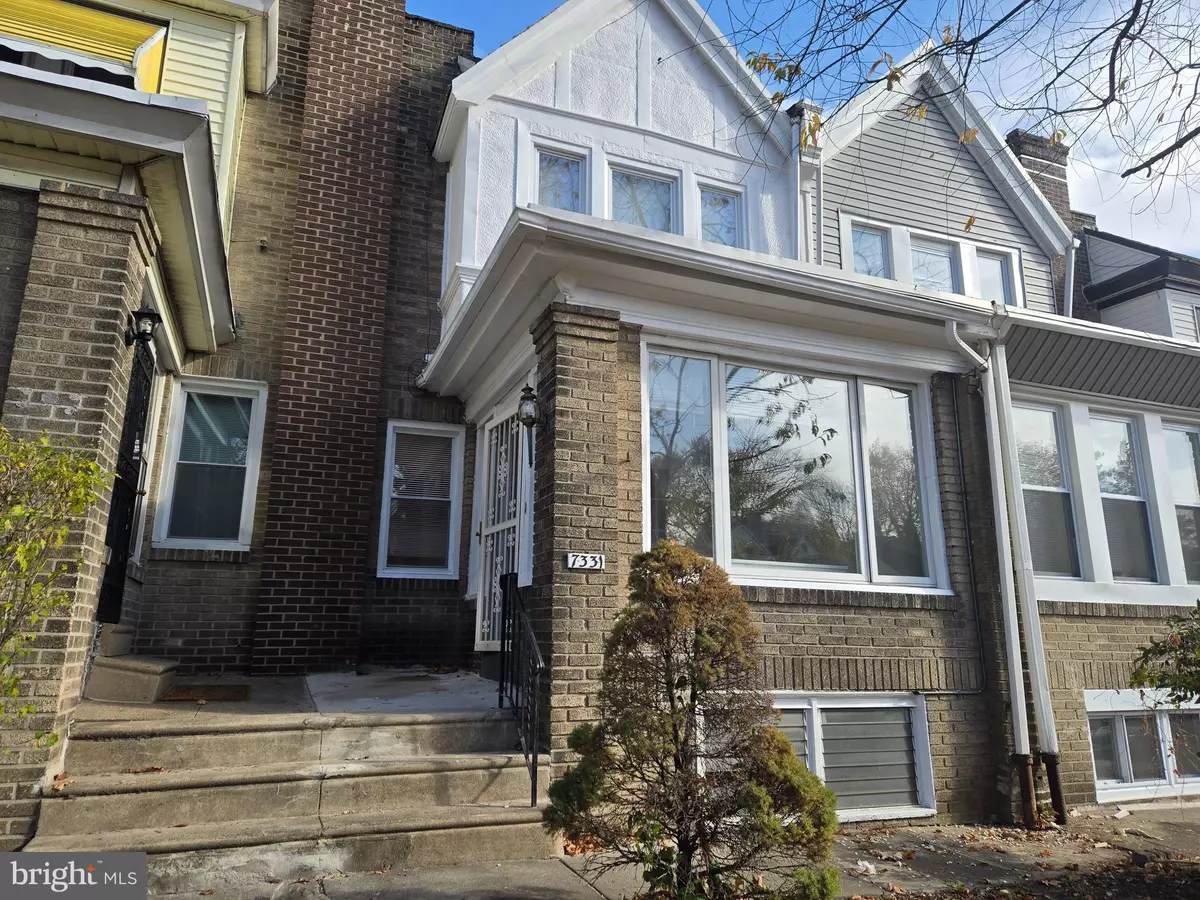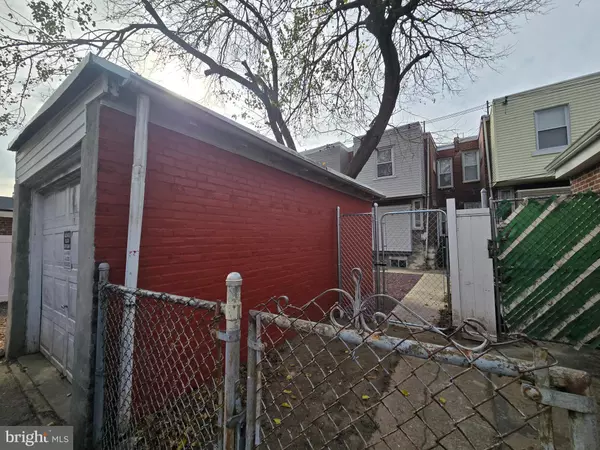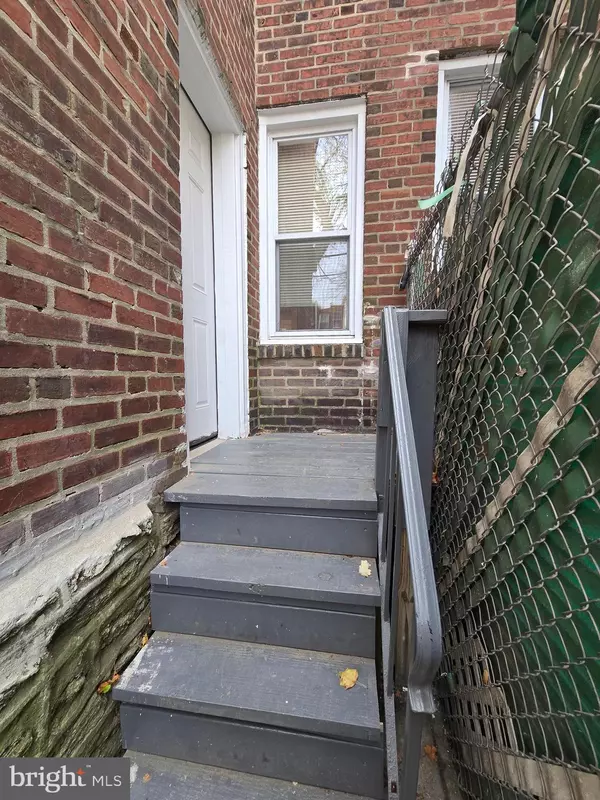$285,000
$285,000
For more information regarding the value of a property, please contact us for a free consultation.
7331 OGONTZ AVE Philadelphia, PA 19138
5 Beds
3 Baths
1,774 SqFt
Key Details
Sold Price $285,000
Property Type Townhouse
Sub Type Interior Row/Townhouse
Listing Status Sold
Purchase Type For Sale
Square Footage 1,774 sqft
Price per Sqft $160
Subdivision West Oak Lane
MLS Listing ID PAPH2423644
Sold Date 01/15/25
Style Straight Thru
Bedrooms 5
Full Baths 3
HOA Y/N N
Abv Grd Liv Area 1,274
Originating Board BRIGHT
Year Built 1930
Annual Tax Amount $2,127
Tax Year 2024
Lot Size 1,888 Sqft
Acres 0.04
Lot Dimensions 16.00 x 118.00
Property Description
Come one come all to check out the newly renovated 3 Bed 3 Bath (2 Basement Rooms) home located on 7331 Ogontz Avenue. With a newly done kitchen as well as new washer dryer, you're sure to have all your needs met and more. When you enter you're greeted with a foyer that lets in lots of natural light as well as a living room with fresh new LED ceiling lights as well as a dining room area. The rooms are freshly done with 2 bathrooms upstairs as well as a bathroom for the two extra rooms in the basement. Come check out 7331 Ogontz for your new forever home.
Location
State PA
County Philadelphia
Area 19138 (19138)
Zoning RSA5
Rooms
Basement Full
Interior
Interior Features Kitchen - Eat-In
Hot Water Electric
Heating Hot Water
Cooling Window Unit(s)
Flooring Vinyl, Tile/Brick
Fireplace N
Heat Source Natural Gas
Laundry Basement
Exterior
Parking Features Garage - Front Entry, Additional Storage Area
Garage Spaces 1.0
Water Access N
Accessibility None
Total Parking Spaces 1
Garage Y
Building
Story 2
Foundation Block
Sewer Public Sewer
Water Public
Architectural Style Straight Thru
Level or Stories 2
Additional Building Above Grade, Below Grade
Structure Type Dry Wall
New Construction N
Schools
School District Philadelphia City
Others
Pets Allowed N
Senior Community No
Tax ID 501308800
Ownership Fee Simple
SqFt Source Assessor
Acceptable Financing Cash, FHA, Conventional
Listing Terms Cash, FHA, Conventional
Financing Cash,FHA,Conventional
Special Listing Condition Standard
Read Less
Want to know what your home might be worth? Contact us for a FREE valuation!

Our team is ready to help you sell your home for the highest possible price ASAP

Bought with Dania Bueno • Keller Williams Real Estate Tri-County





