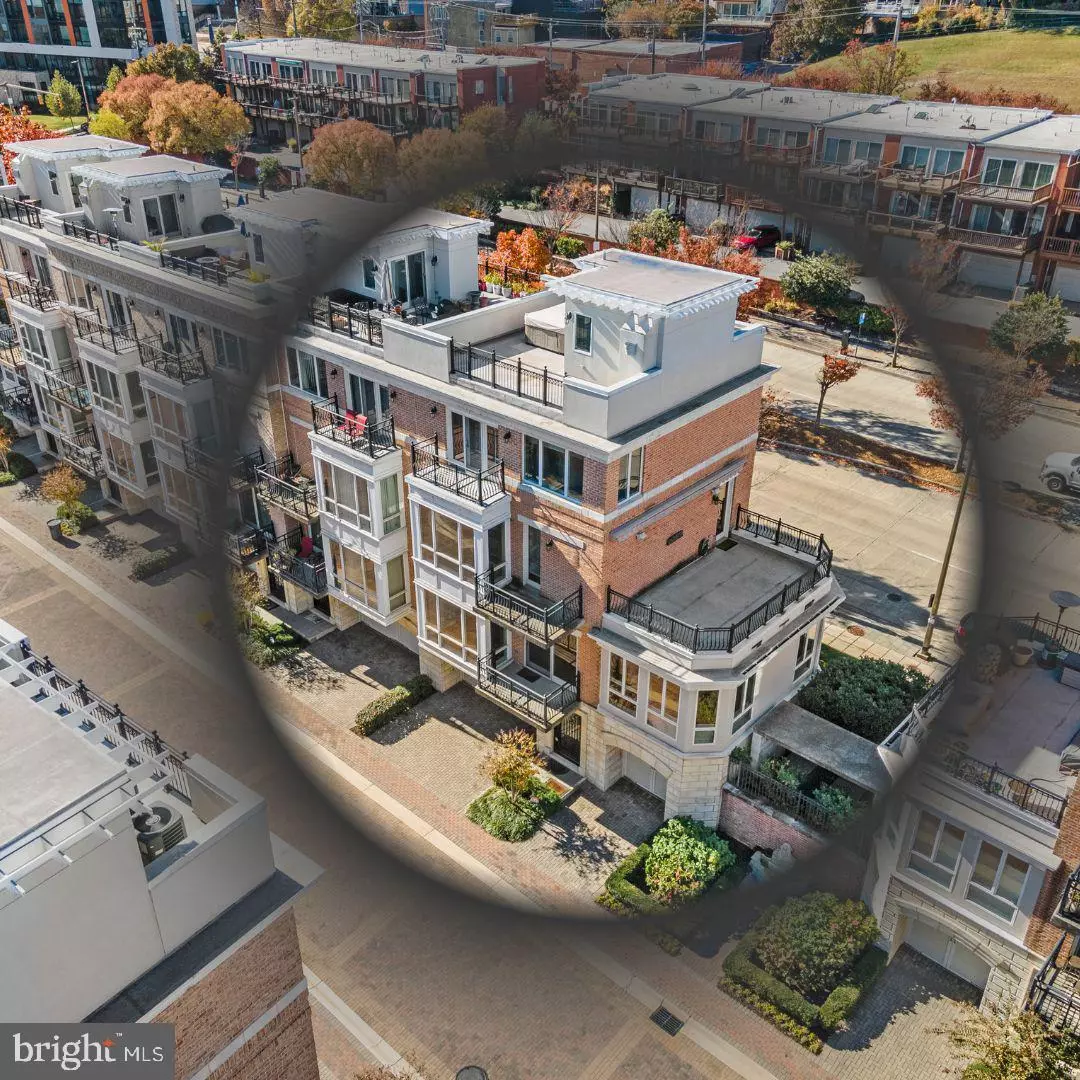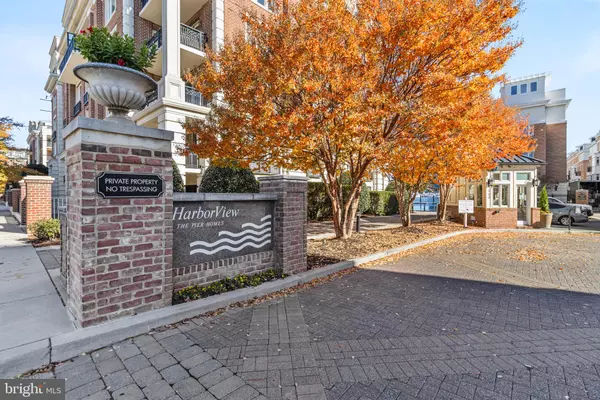$725,000
$750,000
3.3%For more information regarding the value of a property, please contact us for a free consultation.
906 VALENCIA CT #185 Baltimore, MD 21230
3 Beds
3 Baths
3,815 SqFt
Key Details
Sold Price $725,000
Property Type Condo
Sub Type Condo/Co-op
Listing Status Sold
Purchase Type For Sale
Square Footage 3,815 sqft
Price per Sqft $190
Subdivision Pier Homes At Harborview
MLS Listing ID MDBA2147858
Sold Date 01/16/25
Style Federal
Bedrooms 3
Full Baths 2
Half Baths 1
Condo Fees $938/mo
HOA Fees $303/mo
HOA Y/N Y
Abv Grd Liv Area 3,815
Originating Board BRIGHT
Year Built 2006
Annual Tax Amount $16,883
Tax Year 2024
Property Description
Major Price Adjustment - Selling below appraised value. Welcome to 906 Valencia Court, located in the sought after Pier Homes of Harborview, a luxurious urban oasis in the heart of Baltimore, 21230! This exquisite residence offers the epitome of contemporary living, boasting 3 bedrooms, 2.5 bathrooms, and not one but two spacious garages with parking for six vehicles. Step inside and discover a world of refined elegance. The well-appointed interiors are designed for both comfort and style, featuring modern finishes and an abundance of natural light. This property has 2 roof decks and multiple balconies. With a residential elevator at your disposal, every floor is effortlessly accessible, ensuring convenience and accessibility for all. Indulge in the ultimate relaxation at your doorstep with resort-style amenities that transform everyday living into a vacation experience. Lounge by the pristine pool, stroll through the marina, or break a sweat in the state-of-the-art fitness center – all within the confines of your exclusive community. Boating enthusiasts will revel in the private marina, offering direct access to the waterways for an unparalleled maritime lifestyle. Imagine sailing away into the sunset or enjoying a day of water sports with ease and convenience.
🏡RECENTLY REFRESHED! Welcome to 906 Valencia Court, located in the sought after Pier Homes of Harborview, a luxurious urban oasis in the heart of Baltimore, 21230! This exquisite residence offers the epitome of contemporary living, boasting 3 bedrooms, 2.5 bathrooms, and not one but two spacious garages with parking for six vehicles.
.
Home is wired for music & TV. Also has an intercom wired through out. Smart sun canopy on roof deck with remote, Security system and so much more! Gas fireplace in Family Room. Lutron lighting, Anderson windows and whole house sprinkler system. HOA & Condo fee include City Water, Gated Community, Security and 24 guard booth, as well as World Class Fitness Center and Outdoor Pool.
.
Step inside and discover a world of refined elegance. The well-appointed interiors are designed for both comfort and style, featuring modern finishes and an abundance of natural light. This property has 2 roof decks and multiple balconies. With a residential elevator at your disposal, every floor is effortlessly accessible, ensuring convenience and accessibility for all.
.
Indulge in the ultimate relaxation at your doorstep with resort-style amenities that transform everyday living into a vacation experience. Lounge by the pristine pool, stroll through the marina, or break a sweat in the state-of-the-art fitness center – all within the confines of your exclusive community.
.
Boating enthusiasts will revel in the private marina, offering direct access to the waterways for an unparalleled maritime lifestyle. Imagine sailing away into the sunset or enjoying a day of water sports with ease and convenience.
.
Don't miss the opportunity to make this your dream home. Schedule a viewing today and step into a world of sophistication, comfort, and unparalleled luxury. Live the lifestyle you deserve at 906 Valencia Court – where every detail has been carefully crafted to elevate your living experience. Hot tub has never been used. Hot tub is sold as is.
Location
State MD
County Baltimore City
Zoning RESIDENTIAL
Direction East
Rooms
Other Rooms Living Room, Dining Room, Kitchen, Family Room, Laundry, Other
Main Level Bedrooms 1
Interior
Interior Features Kitchen - Table Space, Combination Dining/Living, Primary Bath(s), Floor Plan - Open
Hot Water 60+ Gallon Tank, Natural Gas
Heating Central, Zoned
Cooling Central A/C, Ceiling Fan(s), Programmable Thermostat
Fireplaces Number 1
Equipment Washer/Dryer Hookups Only, Dishwasher, Disposal, Exhaust Fan, Microwave, Refrigerator, Icemaker, Dryer, Extra Refrigerator/Freezer, Washer, Humidifier, Oven - Wall, Oven - Self Cleaning, Cooktop, Water Heater, Intercom
Fireplace Y
Window Features Bay/Bow,Insulated,Screens
Appliance Washer/Dryer Hookups Only, Dishwasher, Disposal, Exhaust Fan, Microwave, Refrigerator, Icemaker, Dryer, Extra Refrigerator/Freezer, Washer, Humidifier, Oven - Wall, Oven - Self Cleaning, Cooktop, Water Heater, Intercom
Heat Source Natural Gas
Exterior
Parking Features Additional Storage Area, Garage - Rear Entry, Garage Door Opener, Inside Access
Garage Spaces 7.0
Utilities Available Cable TV Available, Under Ground
Amenities Available Pool - Indoor, Fitness Center, Exercise Room, Reserved/Assigned Parking, Boat Dock/Slip, Security
Water Access N
View Water
Roof Type Concrete
Accessibility Elevator
Attached Garage 3
Total Parking Spaces 7
Garage Y
Building
Story 4
Foundation Slab
Sewer Public Sewer
Water Public
Architectural Style Federal
Level or Stories 4
Additional Building Above Grade, Below Grade
Structure Type 9'+ Ceilings,Dry Wall
New Construction N
Schools
Elementary Schools Federal Hill Preparatory School
Middle Schools Federal Hill Preparatory School
High Schools Northwestern
School District Baltimore City Public Schools
Others
Pets Allowed Y
HOA Fee Include Ext Bldg Maint,Fiber Optics Available,Pool(s),Trash,Snow Removal
Senior Community No
Tax ID 0324131922 627
Ownership Condominium
Security Features 24 hour security,Security Gate,Sprinkler System - Indoor,Smoke Detector,Security System,Intercom,Electric Alarm
Horse Property N
Special Listing Condition Standard
Pets Allowed No Pet Restrictions
Read Less
Want to know what your home might be worth? Contact us for a FREE valuation!

Our team is ready to help you sell your home for the highest possible price ASAP

Bought with Carin L Ganjon • Cummings & Co. Realtors





