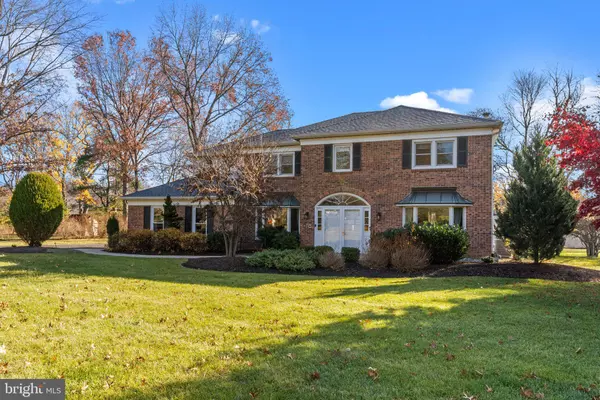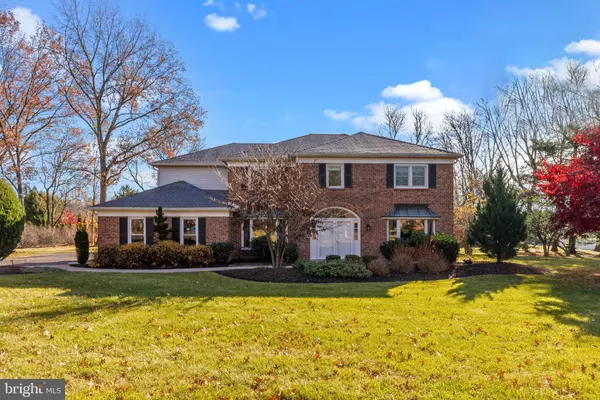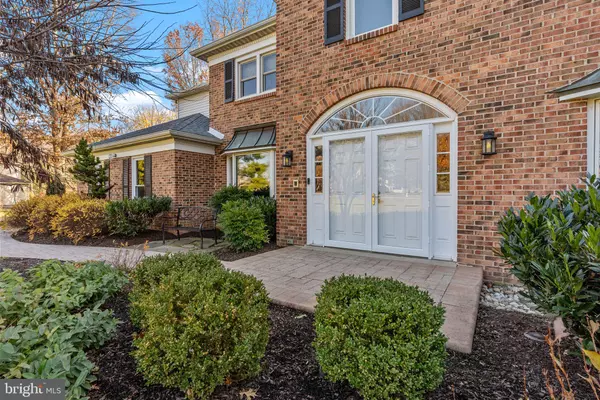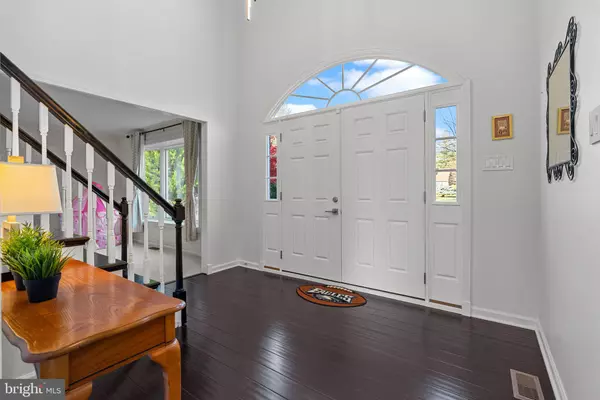$1,280,000
$1,250,000
2.4%For more information regarding the value of a property, please contact us for a free consultation.
500 CINDY CIR Blue Bell, PA 19422
4 Beds
3 Baths
4,136 SqFt
Key Details
Sold Price $1,280,000
Property Type Single Family Home
Sub Type Detached
Listing Status Sold
Purchase Type For Sale
Square Footage 4,136 sqft
Price per Sqft $309
Subdivision Gwyn Lyn
MLS Listing ID PAMC2124878
Sold Date 01/16/25
Style Colonial
Bedrooms 4
Full Baths 2
Half Baths 1
HOA Y/N N
Abv Grd Liv Area 3,208
Originating Board BRIGHT
Year Built 1987
Annual Tax Amount $8,784
Tax Year 2024
Lot Size 0.919 Acres
Acres 0.92
Lot Dimensions 363.00 x 0.00
Property Description
Welcome to this meticulously renovated brick-front home, featuring 4 bedrooms and 2.5 bathrooms across 3,200+ square feet of luxurious living space. Walking distance from highly-rated Wissahickon School District schools, 500 Cindy Circle offers a perfect blend of luxury, comfort, and practicality.
The sellers are relocating for work which means a rare opportunity at an updated ‘forever' home in a great neighborhood with wonderful neighbors.
The first floor includes an updated eat-in kitchen featuring new cabinets, countertops, and most appliances - complemented by a custom pantry with tons of storage. Two living spaces plus a formal dining room with detailed wainscoting and crown molding offer lots of flexibility. A spacious mudroom/laundry room keeps everything contained.
The upstairs is highlighted by the expansive primary suite (over 900 square feet) includes a sitting area and custom walk-in closet. The spa-like bathroom has been fully renovated with an extended shower, double vanity, and a dedicated makeup area illuminated by natural light from a skylight. The second floor also features an additional full bathroom with double vanity sinks and three generously sized bedrooms, perfect for family or guests.
The finished basement adds over 800 square feet of versatile space plus a separate gym space for at-home workouts.
The true two-car garage is equipped with new doors and custom tile flooring, providing ample parking and storage options, including a Tesla charger.
Set on a corner lot just shy of one acre (0.92 acres), this home offers a spacious front yard and a large flat rear yard with a new custom paver patio—perfect for entertaining or relaxing under the stars. The backyard also features a weatherproof vinyl playground set with safe rubber mulch base included in the sale. The home is equipped with a whole house generator for protection during bad weather.
500 Cindy Circle presents a rare opportunity to own in one of Wissahickon's crown jewel neighborhoods. With stunning upgrades throughout—too many to list—this home is move-in ready without any further work needed. Schedule your showing today; homes of this quality in such a prime location seldom hit the market!
Location
State PA
County Montgomery
Area Lower Gwynedd Twp (10639)
Zoning A
Rooms
Other Rooms Living Room, Dining Room, Primary Bedroom, Bedroom 2, Bedroom 3, Kitchen, Family Room, Bedroom 1
Basement Full, Fully Finished
Interior
Interior Features Butlers Pantry, Skylight(s), Water Treat System, Wet/Dry Bar, Kitchen - Eat-In, Bathroom - Walk-In Shower, Ceiling Fan(s), Crown Moldings, Dining Area, Formal/Separate Dining Room, Primary Bath(s), Walk-in Closet(s), Upgraded Countertops, Wainscotting, Wood Floors
Hot Water Natural Gas
Heating Forced Air
Cooling Central A/C
Flooring Wood, Tile/Brick
Fireplaces Number 1
Fireplaces Type Brick
Equipment Dishwasher, Dryer, Water Heater, Washer, Stove, Refrigerator, Disposal
Fireplace Y
Window Features Bay/Bow
Appliance Dishwasher, Dryer, Water Heater, Washer, Stove, Refrigerator, Disposal
Heat Source Natural Gas
Laundry Main Floor
Exterior
Exterior Feature Patio(s)
Parking Features Inside Access, Garage Door Opener
Garage Spaces 12.0
Utilities Available Cable TV
Water Access N
Accessibility None
Porch Patio(s)
Attached Garage 2
Total Parking Spaces 12
Garage Y
Building
Story 2
Foundation Brick/Mortar
Sewer Public Sewer
Water Public
Architectural Style Colonial
Level or Stories 2
Additional Building Above Grade, Below Grade
Structure Type Cathedral Ceilings,Dry Wall
New Construction N
Schools
Middle Schools Wissahickon
High Schools Wissahickon Senior
School District Wissahickon
Others
Senior Community No
Tax ID 39-00-03204-006
Ownership Fee Simple
SqFt Source Assessor
Special Listing Condition Standard
Read Less
Want to know what your home might be worth? Contact us for a FREE valuation!

Our team is ready to help you sell your home for the highest possible price ASAP

Bought with Allison B Wolf • BHHS Fox & Roach-Blue Bell





