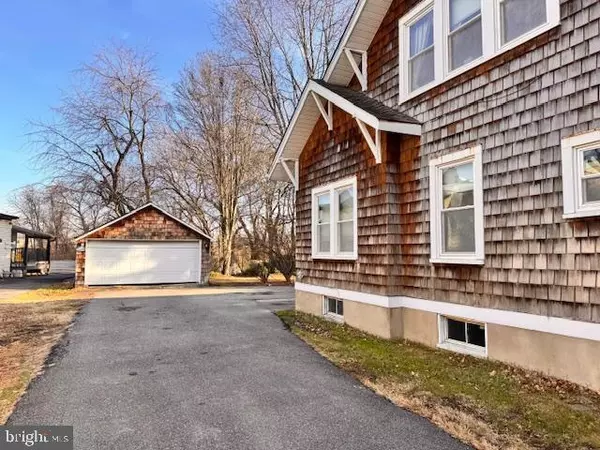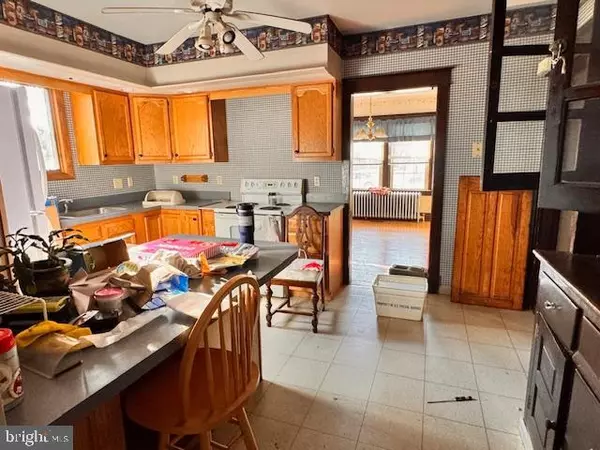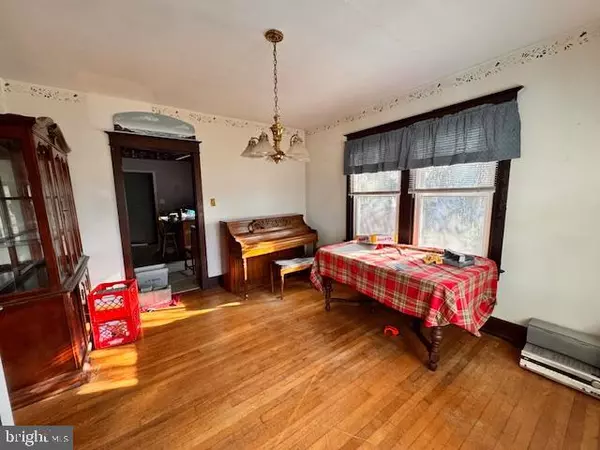$160,000
$160,000
For more information regarding the value of a property, please contact us for a free consultation.
302 LANDING LN Elkton, MD 21921
3 Beds
2 Baths
1,765 SqFt
Key Details
Sold Price $160,000
Property Type Single Family Home
Sub Type Detached
Listing Status Sold
Purchase Type For Sale
Square Footage 1,765 sqft
Price per Sqft $90
Subdivision None Available
MLS Listing ID MDCC2001792
Sold Date 01/17/25
Style Cape Cod
Bedrooms 3
Full Baths 2
HOA Y/N N
Abv Grd Liv Area 1,765
Originating Board BRIGHT
Year Built 1939
Annual Tax Amount $2,823
Tax Year 2020
Lot Size 0.272 Acres
Acres 0.27
Property Description
Affordable starter or downsizing opportunity! Built in 1939, 3 bedroom, 2 full bath cape cod with close proximity to Rt 40, I-95, Harford County and the Delaware State Line. Featuring beautiful hardwood flooring throughout, 9' ft. ceilings, striking original wood trim, a vintage wall mounted ironing board, interior French doors and antique glass door knobs, this welcoming home offers plenty of old world charm and tons of character. Enter into the spacious living room that includes an inviting wood burning fireplace with a woodstove insert and mantel, perfect for seasonal décor and chilly winter nights. Additional main level details include a formal dining room, kitchen, primary bedroom, home office, full bath and a convenient rear entry mudroom. Upper level features include 2 sizable bedrooms, a second full bath and a walk-in floored attic with loads of storage. Upgrades include a new hot water heater added in 2020. Completing this well kept property is a full basement with a workbench and egress, a spacious covered front porch, rear deck and a one car detached garage. A great value and move-in ready! If you are searching for a conveniently located, charming home with loads of historical character, your search is over...302 Landing Lane...Welcome Home!!!
Location
State MD
County Cecil
Zoning R3
Rooms
Other Rooms Living Room, Dining Room, Primary Bedroom, Bedroom 2, Bedroom 3, Kitchen, Basement, Mud Room, Office, Bathroom 1, Bathroom 2, Attic
Basement Connecting Stairway, Unfinished, Interior Access, Outside Entrance, Rear Entrance, Shelving, Walkout Stairs, Windows
Main Level Bedrooms 1
Interior
Interior Features Entry Level Bedroom, Floor Plan - Traditional, Wood Floors, Attic, Built-Ins, Ceiling Fan(s), Dining Area, Bathroom - Stall Shower, Store/Office, Bathroom - Tub Shower, Stove - Wood, Formal/Separate Dining Room
Hot Water Electric
Heating Hot Water
Cooling Ceiling Fan(s), Central A/C
Flooring Hardwood, Vinyl
Fireplaces Number 1
Fireplaces Type Wood, Insert, Mantel(s)
Equipment Dishwasher, Exhaust Fan, Oven/Range - Electric, Refrigerator, Water Heater, Washer/Dryer Hookups Only
Furnishings No
Fireplace Y
Window Features Double Pane,Screens,Vinyl Clad,Wood Frame
Appliance Dishwasher, Exhaust Fan, Oven/Range - Electric, Refrigerator, Water Heater, Washer/Dryer Hookups Only
Heat Source Oil
Laundry Basement, Has Laundry, Hookup
Exterior
Exterior Feature Porch(es), Roof, Deck(s)
Parking Features Garage - Front Entry
Garage Spaces 4.0
Fence Rear, Wood, Partially
Utilities Available Cable TV Available
Water Access N
Roof Type Composite
Street Surface Paved
Accessibility None
Porch Porch(es), Roof, Deck(s)
Road Frontage City/County
Total Parking Spaces 4
Garage Y
Building
Story 1.5
Foundation Block
Sewer Public Sewer
Water Public
Architectural Style Cape Cod
Level or Stories 1.5
Additional Building Above Grade, Below Grade
Structure Type 9'+ Ceilings,Dry Wall,Plaster Walls
New Construction N
Schools
Elementary Schools Holly Hall
Middle Schools Elkton
High Schools Elkton
School District Cecil County Public Schools
Others
Pets Allowed Y
Senior Community No
Tax ID 0803040747
Ownership Fee Simple
SqFt Source Assessor
Security Features Smoke Detector
Horse Property N
Special Listing Condition Standard
Pets Allowed No Pet Restrictions
Read Less
Want to know what your home might be worth? Contact us for a FREE valuation!

Our team is ready to help you sell your home for the highest possible price ASAP

Bought with NON MEMBER • Non Subscribing Office





