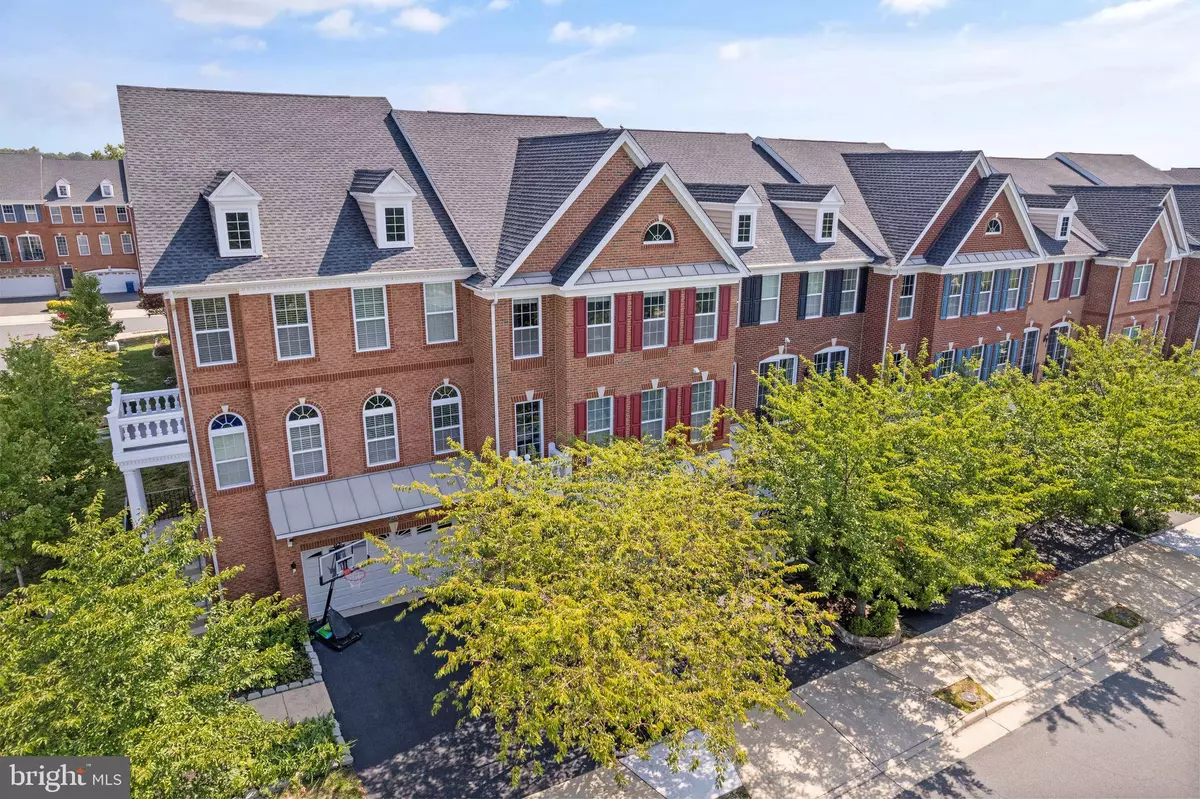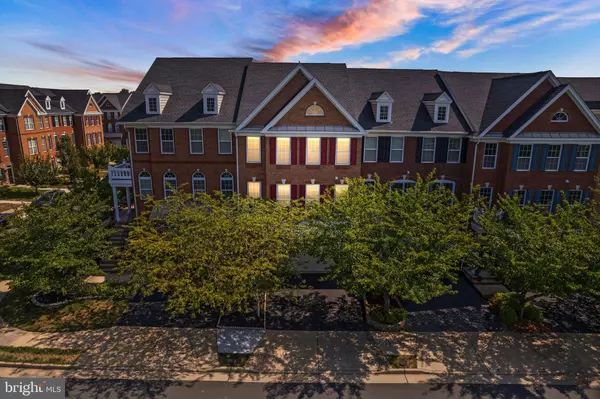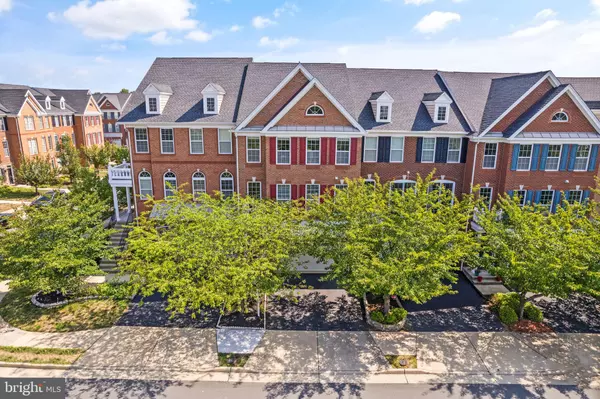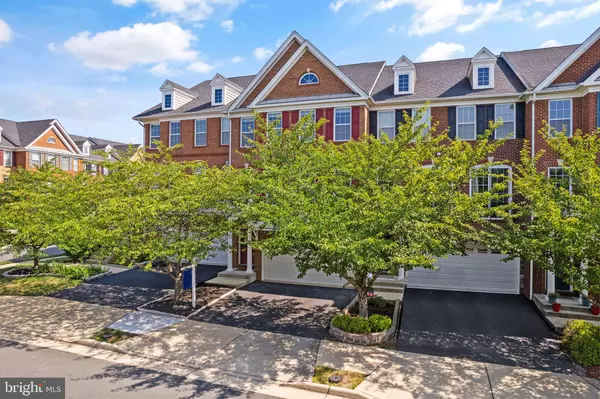$794,000
$799,000
0.6%For more information regarding the value of a property, please contact us for a free consultation.
23438 COLTS RUN SQ Ashburn, VA 20148
4 Beds
4 Baths
3,316 SqFt
Key Details
Sold Price $794,000
Property Type Townhouse
Sub Type Interior Row/Townhouse
Listing Status Sold
Purchase Type For Sale
Square Footage 3,316 sqft
Price per Sqft $239
Subdivision Loudoun Valley Estates 2
MLS Listing ID VALO2077258
Sold Date 01/17/25
Style Other
Bedrooms 4
Full Baths 3
Half Baths 1
HOA Fees $160/mo
HOA Y/N Y
Abv Grd Liv Area 3,316
Originating Board BRIGHT
Year Built 2015
Annual Tax Amount $6,725
Tax Year 2024
Lot Size 2,178 Sqft
Acres 0.05
Property Description
Welcome to this lovely 4 bedroom townhome in the popular Loudoun Valley Estates II community! This move-in ready townhome has the perfect floor plan for formal and informal living! With over 3,300 square feet of well-designed living space across three levels, this freshly painted home offers a perfect blend of space and brightness in one of Loudoun County's most sought-after communities. Priced $60K below the latest comp, it's an incredible opportunity you don't want to miss.
Step into an inviting foyer that leads to the main level and recreation room. The main level boasts a sun-filled living room and a dining room that flows into a spacious family room and kitchen, perfect for gatherings and entertaining. The gourmet kitchen features cherry cabinets, an upgraded backsplash, stainless steel appliances including a new dishwasher, granite counters, an oversized island, a spacious pantry, and a breakfast nook. Enjoy cooking while entertaining in the family room, watching tv or enjoying the fireplace. Enjoy summer barbecues or soak up the sun on the Trex deck accessible from the kitchen. A convenient half bath completes this level.
The upper level offers a massive primary bedroom with a seating area and two large walk-in closets. The primary bathroom includes a dual vanity and a soaking tub. Two generously sized secondary bedrooms share a full hallway bathroom. Plus, a full-size laundry room adds convenience to your daily routine.
The lower walkout level features a large open rec room providing ample space for a game night or a cozy retreat. The basement features a bedroom and full bathroom perfect for guests or office space. A two-car garage with oversized featuring storage area makes this townhome unique. The walkout to the paver patio backyard with grass is perfect for entertaining. Ample guest parking in front and to the side of this townhome makes entertaining a dream.
Loudoun Valley Estates offers unbeatable community amenities, including two fitness centers, three swimming pools, several playgrounds, pickleball and tennis courts, volleyball and basketball courts, and a community center. These facilities provide recreation options for everyone. The location also offers excellent commuter access, with proximity to major routes, top-rated schools, the new Ashburn Silver Line metro, and commuter bus lots less than half a mile away, with daycare in the parking lot.
Situated near the Brambleton Town Center, you'll have access to excellent shopping and dining options. This home truly combines luxury, convenience, and outstanding community amenities, all within top-rated Loudoun County schools. Don't miss out on this incredible opportunity! Seller is offering home warranty with the home.
Location
State VA
County Loudoun
Zoning PDH4
Rooms
Other Rooms Living Room, Dining Room, Kitchen, Family Room, Laundry, Recreation Room
Basement Walkout Level, Garage Access, Fully Finished
Interior
Interior Features Breakfast Area, Carpet, Combination Dining/Living, Combination Kitchen/Living, Crown Moldings, Entry Level Bedroom, Family Room Off Kitchen, Floor Plan - Open, Kitchen - Gourmet, Kitchen - Island, Kitchen - Table Space, Pantry, Primary Bath(s), Recessed Lighting, Upgraded Countertops, Walk-in Closet(s), Window Treatments, Wood Floors
Hot Water Natural Gas
Heating Forced Air
Cooling Central A/C
Flooring Carpet, Ceramic Tile, Hardwood
Fireplaces Number 1
Equipment Built-In Microwave, Cooktop, Dishwasher, Disposal, Dryer, Oven - Wall, Water Heater, Washer, Refrigerator
Furnishings No
Fireplace Y
Appliance Built-In Microwave, Cooktop, Dishwasher, Disposal, Dryer, Oven - Wall, Water Heater, Washer, Refrigerator
Heat Source Natural Gas
Laundry Upper Floor
Exterior
Exterior Feature Deck(s), Patio(s)
Parking Features Garage - Front Entry, Additional Storage Area, Oversized
Garage Spaces 4.0
Utilities Available Cable TV Available, Electric Available, Natural Gas Available, Phone Available, Sewer Available, Water Available
Amenities Available Common Grounds, Community Center, Jog/Walk Path, Pool - Outdoor, Recreational Center, Tot Lots/Playground
Water Access N
Accessibility None
Porch Deck(s), Patio(s)
Attached Garage 2
Total Parking Spaces 4
Garage Y
Building
Story 3
Foundation Other
Sewer Public Septic, Public Sewer
Water Public
Architectural Style Other
Level or Stories 3
Additional Building Above Grade, Below Grade
New Construction N
Schools
Elementary Schools Rosa Lee Carter
Middle Schools Stone Hill
High Schools Rock Ridge
School District Loudoun County Public Schools
Others
HOA Fee Include Management,Pool(s),Recreation Facility,Snow Removal,Trash
Senior Community No
Tax ID 160295934000
Ownership Fee Simple
SqFt Source Estimated
Acceptable Financing Cash, Conventional, FHA, VA, VHDA
Horse Property N
Listing Terms Cash, Conventional, FHA, VA, VHDA
Financing Cash,Conventional,FHA,VA,VHDA
Special Listing Condition Standard
Read Less
Want to know what your home might be worth? Contact us for a FREE valuation!

Our team is ready to help you sell your home for the highest possible price ASAP

Bought with gurneer kher • Century 21 Redwood Realty





