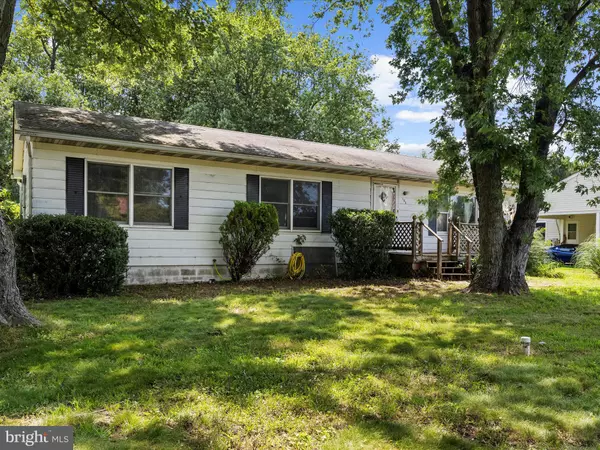Bought with Andrew Borland Hutchison • Witz Realty, LLC
$250,000
$300,000
16.7%For more information regarding the value of a property, please contact us for a free consultation.
109 BIRCH RD Stevensville, MD 21666
3 Beds
2 Baths
1,548 SqFt
Key Details
Sold Price $250,000
Property Type Single Family Home
Sub Type Detached
Listing Status Sold
Purchase Type For Sale
Square Footage 1,548 sqft
Price per Sqft $161
Subdivision Chesapeake Estates
MLS Listing ID MDQA2013848
Sold Date 07/22/25
Style Ranch/Rambler
Bedrooms 3
Full Baths 1
Half Baths 1
HOA Y/N Y
Abv Grd Liv Area 1,548
Year Built 1976
Available Date 2025-07-01
Annual Tax Amount $2,676
Tax Year 2025
Lot Size 0.341 Acres
Acres 0.34
Property Sub-Type Detached
Source BRIGHT
Property Description
Fantastic opportunity to own a home in the sought after Chesapeake Estates, Prime location for those seeking both relaxation and convenience. Enjoy morning coffee off your front porch. Main living room has bright windows and fireplace. Inside, find three generous sized bedrooms, with primary having a walk in closet and half bath. Extension off the back makes the perfect family room, and you'll find an interior storage room off the family room and connecting to driveway, Screen porch and deck in the rear with fenced-in yard. Oversized gravel driveway has room for many vehicles. Easy access to the Bay Bridge, walking trails, shopping & restaurants. With great bones, a private yard, and 0.34 acres, it offers tremendous potential for the right buyer. This property is being sold as-is and needs renovating. A great opportunity to bring your vision and add value! Don't miss the chance to transform this home and build equity!
Location
State MD
County Queen Annes
Zoning NC-20
Rooms
Main Level Bedrooms 3
Interior
Interior Features Kitchen - Country, Kitchen - Table Space, Dining Area, Primary Bath(s)
Hot Water Electric
Heating Baseboard - Electric
Cooling Window Unit(s)
Fireplaces Number 1
Fireplaces Type Insert
Equipment Dishwasher, Dryer, Oven/Range - Electric, Refrigerator, Washer
Fireplace Y
Appliance Dishwasher, Dryer, Oven/Range - Electric, Refrigerator, Washer
Heat Source Electric
Exterior
Exterior Feature Deck(s)
Fence Rear
Water Access N
Roof Type Composite,Shingle
Accessibility None
Porch Deck(s)
Garage N
Building
Story 1
Foundation Crawl Space
Sewer Private Septic Tank
Water Well
Architectural Style Ranch/Rambler
Level or Stories 1
Additional Building Above Grade, Below Grade
New Construction N
Schools
School District Queen Anne'S County Public Schools
Others
Pets Allowed Y
Senior Community No
Tax ID 1804009789
Ownership Fee Simple
SqFt Source Assessor
Acceptable Financing Conventional, Cash, FHA 203(k)
Listing Terms Conventional, Cash, FHA 203(k)
Financing Conventional,Cash,FHA 203(k)
Special Listing Condition Standard
Pets Allowed No Pet Restrictions
Read Less
Want to know what your home might be worth? Contact us for a FREE valuation!

Our team is ready to help you sell your home for the highest possible price ASAP






