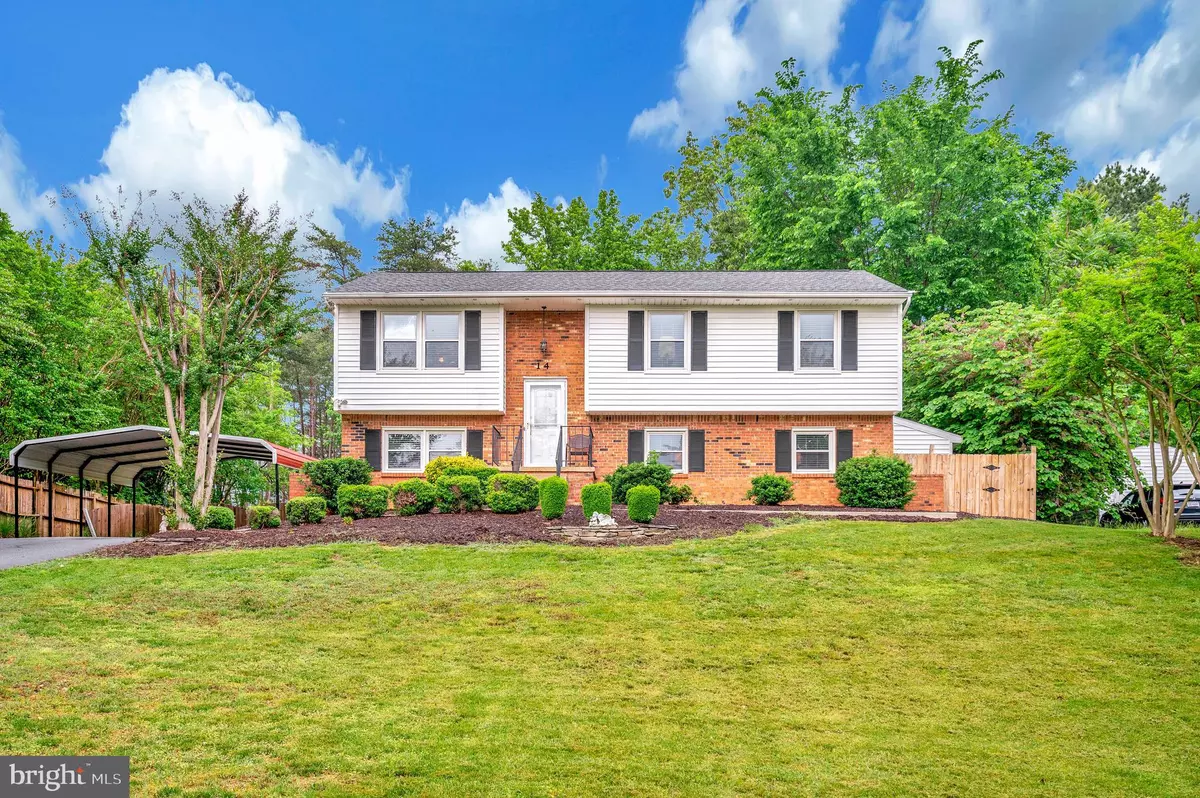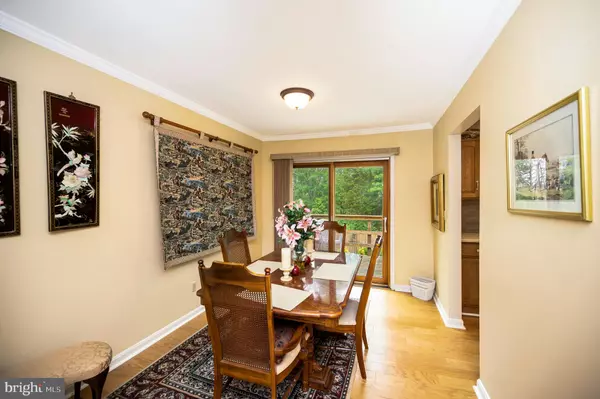Bought with Jennifer Bierfeldt • Nest Realty Fredericksburg
$440,000
$439,900
For more information regarding the value of a property, please contact us for a free consultation.
14 APACHE TER Fredericksburg, VA 22401
4 Beds
3 Baths
1,988 SqFt
Key Details
Sold Price $440,000
Property Type Single Family Home
Sub Type Detached
Listing Status Sold
Purchase Type For Sale
Square Footage 1,988 sqft
Price per Sqft $221
Subdivision Altoona
MLS Listing ID VAFB2008058
Sold Date 08/07/25
Style Split Foyer
Bedrooms 4
Full Baths 3
HOA Y/N N
Abv Grd Liv Area 1,028
Year Built 1979
Available Date 2025-05-12
Annual Tax Amount $2,195
Tax Year 2022
Lot Size 0.290 Acres
Acres 0.29
Property Sub-Type Detached
Source BRIGHT
Property Description
Price Improvement! Don't miss this wonderful, well-maintained home that is set up for multi- generational living. Located close to I95, downtown Fredericksburg, Spotsylvania Towne Center, and Central Park; you will be just a few minutes away from all the stores and restaurants that Fredericksburg has to offer. This home has been updated over recent years including a new HVAC and newer roof. The kitchen has corian countertops, a beautiful tile backsplash, and gorgeous cabinetry. There are hardwood floors in the main living/dining area that has a walk out to the rear deck. Downstairs you will find a second kitchen, large living room with a gas fireplace, a spacious bedroom, and a full bath. There are two basement entrances which makes it perfect for an in-law suite. Outside, you will find a gorgeous rear yard with a privacy fence and landscaping. Perfect for a pool if desired. There are also two sheds, a large carport, and a paved driveway to complete the exterior amenities.
Location
State VA
County Fredericksburg City
Zoning R2
Rooms
Other Rooms Living Room, Dining Room, Primary Bedroom, Bedroom 2, Bedroom 3, Bedroom 4, Kitchen, Family Room, Bathroom 2, Bathroom 3, Primary Bathroom
Basement Fully Finished, Walkout Level
Main Level Bedrooms 3
Interior
Interior Features 2nd Kitchen, Ceiling Fan(s), Crown Moldings, Primary Bath(s), Wood Floors, Recessed Lighting
Hot Water Electric
Heating Heat Pump(s)
Cooling Central A/C, Ceiling Fan(s), Heat Pump(s)
Flooring Solid Hardwood, Carpet, Ceramic Tile
Fireplaces Number 1
Equipment Built-In Microwave, Dishwasher, Disposal, Dryer, Oven/Range - Electric, Refrigerator, Washer, Water Heater
Fireplace Y
Appliance Built-In Microwave, Dishwasher, Disposal, Dryer, Oven/Range - Electric, Refrigerator, Washer, Water Heater
Heat Source Electric
Exterior
Exterior Feature Deck(s), Patio(s)
Garage Spaces 2.0
Carport Spaces 2
Fence Privacy, Rear
Water Access N
Accessibility None
Porch Deck(s), Patio(s)
Total Parking Spaces 2
Garage N
Building
Lot Description Backs to Trees
Story 2
Foundation Other
Sewer Public Sewer
Water Public
Architectural Style Split Foyer
Level or Stories 2
Additional Building Above Grade, Below Grade
New Construction N
Schools
Middle Schools Walker-Grant
High Schools James Monroe
School District Fredericksburg City Public Schools
Others
Senior Community No
Tax ID 7779-11-1552
Ownership Fee Simple
SqFt Source Estimated
Special Listing Condition Standard
Read Less
Want to know what your home might be worth? Contact us for a FREE valuation!

Our team is ready to help you sell your home for the highest possible price ASAP






